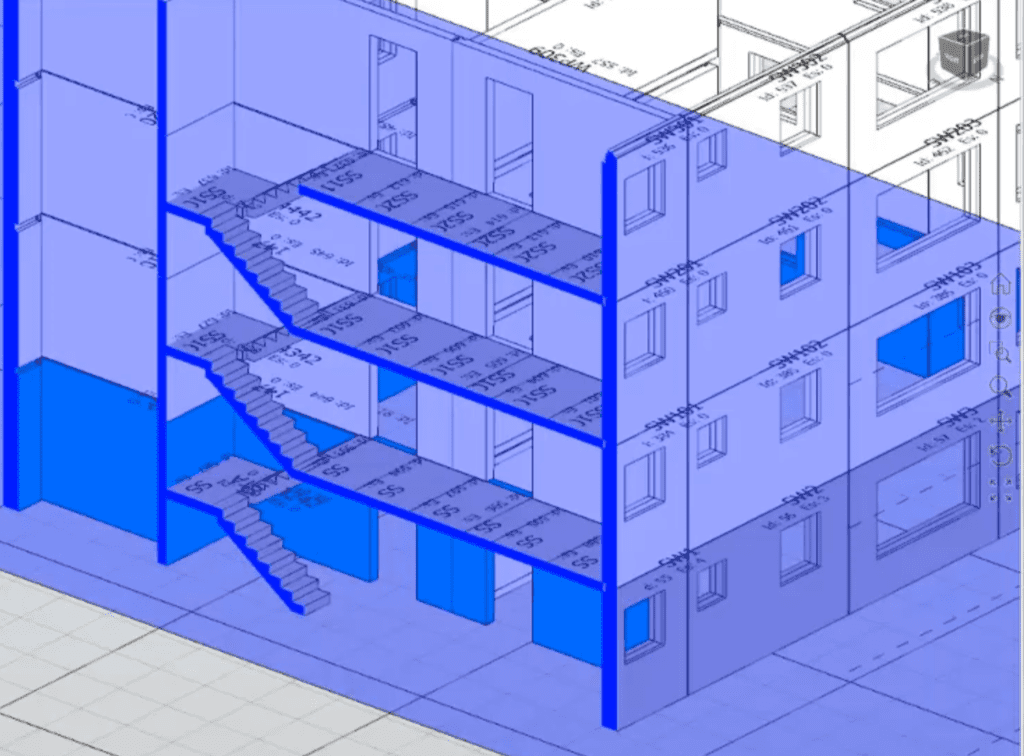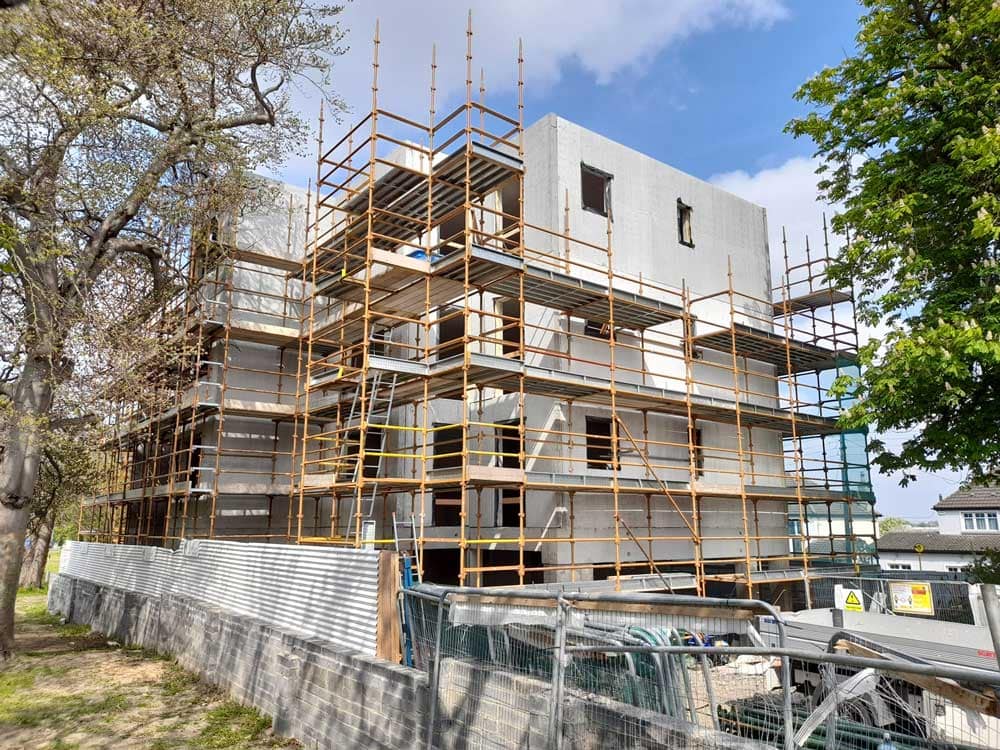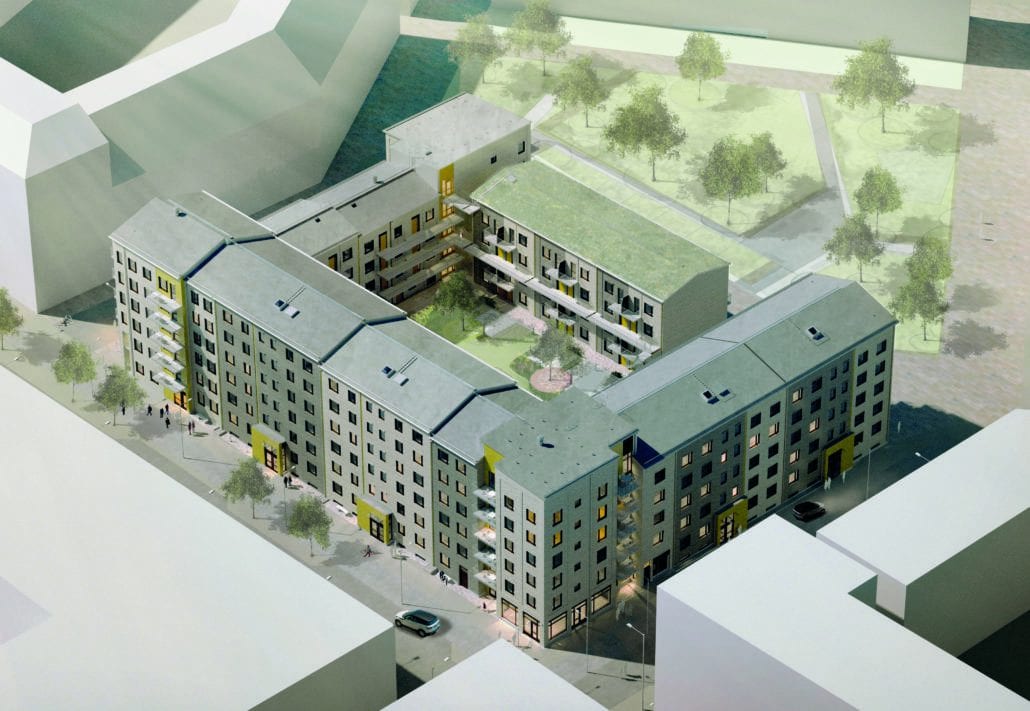Linked Elements
Watch the Linked Element Module Video
The IMPACT Linked module enables a generic element type called ‘Linked’ that can be used for any purpose i.e. stairs, steel, in-situ RC concrete. It has a bounding box geometry of Length, Width, and Height. It can have skewed ends like a hollow core and it can host holes and recesses.
Linked elements can also have reinforcement and cast-in material. It can have all planning and production data like all other element types in IMPACT.
IMPACT distinguishes between model elements and manual elements. Model elements have a position in the 3D model. Manual elements have no position in the 3D model but a reference to a building, a floor, and a phase. All element types can be both model and manual. Manual elements are lined up outside the 3D model.
- Draw staircases in AutoCAD and add them to the IMPACT database as a manual linked element
- Possibility to mirror Linked elements on the floor plan drawing
- Use in combination with AutoCAD, BricsCAD, and Revit
Staircases
IMPACT for AutoCAD has no staircase module and therefore lacks the ability to draw these as a model element. On the other hand, you can draw the staircase in AutoCAD as a solid and then create a linked element of that geometry. IMPACT then creates a DWG file that contains the solid and saves it into the folder called elements. It is located in the component folder of the project. That file is loaded by the project manager so that the geometry is also displayed there.

IMPACT for Revit gives the user possibility to draw stairs via the Revit command and save them as Linked elements in the IMPACT database. IMPACT converts the Revit stair element into a direct shape while saving as a Linked element. Once the Revit stair element is saved as Linked in the IMPACT database, it becomes assembly. The user can then use specially designed functionalities by IMPACT such as Edit Stair and Stair Cast-in Materials command to edit the geometry of the stair assembly and add Cast-in Materials
Why wait? Get in touch and get started on your journey today!
IMPACT Blog
Streamlining Precast Construction in Ireland with IMPACT
The construction industry is witnessing a significant shift towards precast concrete solutions due to their numerous advantages, including improved quality, reduced construction time, and enhanced […]
Efficient Precast Detailing for the Manegen Residential Building with Kritter and IMPACT
Project Overview
Kritter, a company specializing in precast detailing services, was approached to provide detailing for a residential building in Täby. The building had a […]
Residential building in Stockholm “Mangon” – A lot of Precast Concrete
We’re always excited to see another precast project made with the help of IMPACT, our Precast Software for Design, Production […]













