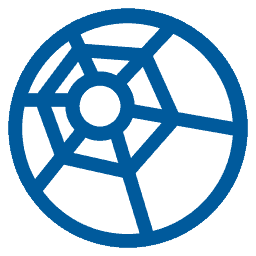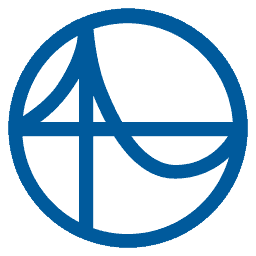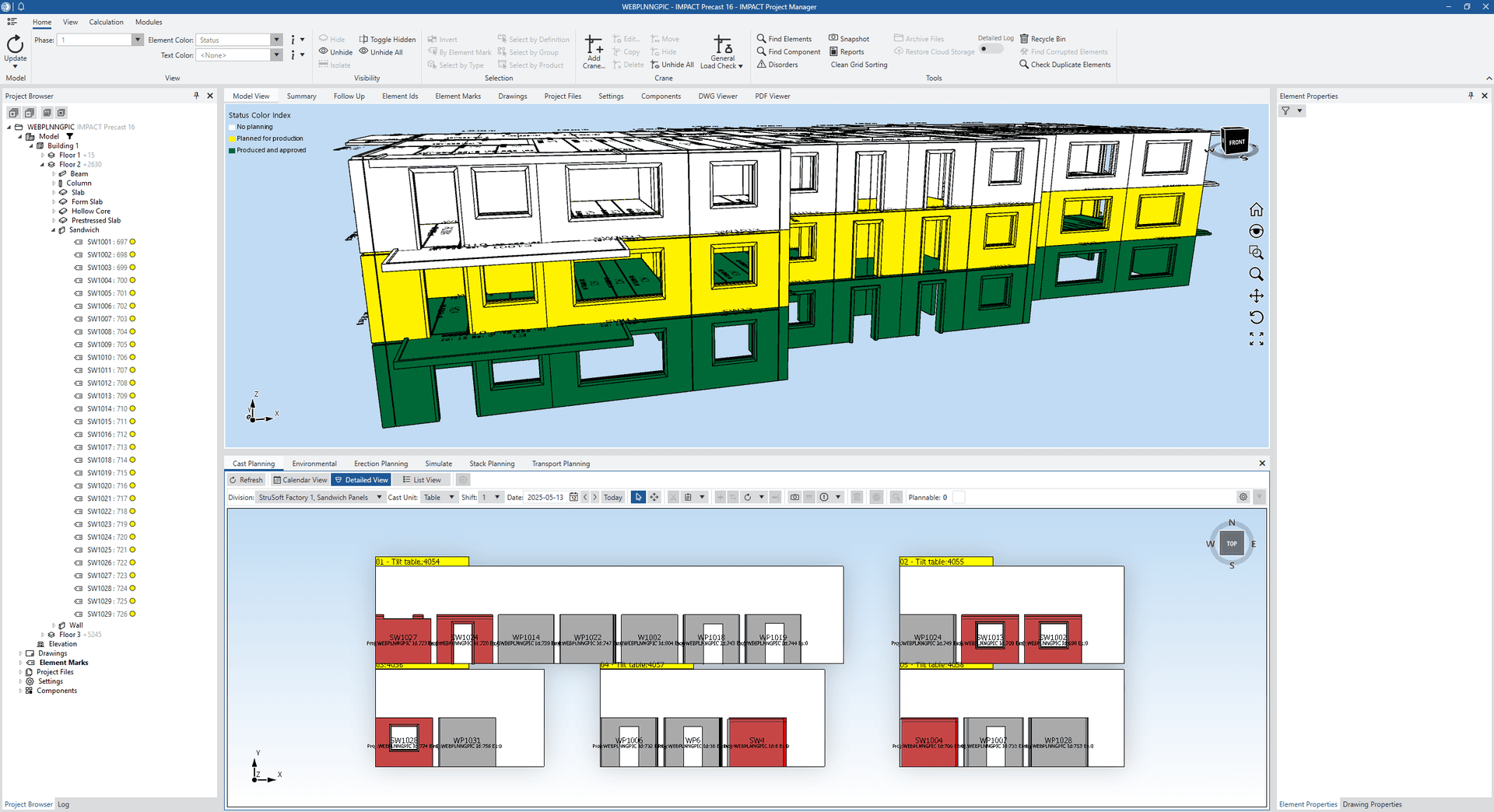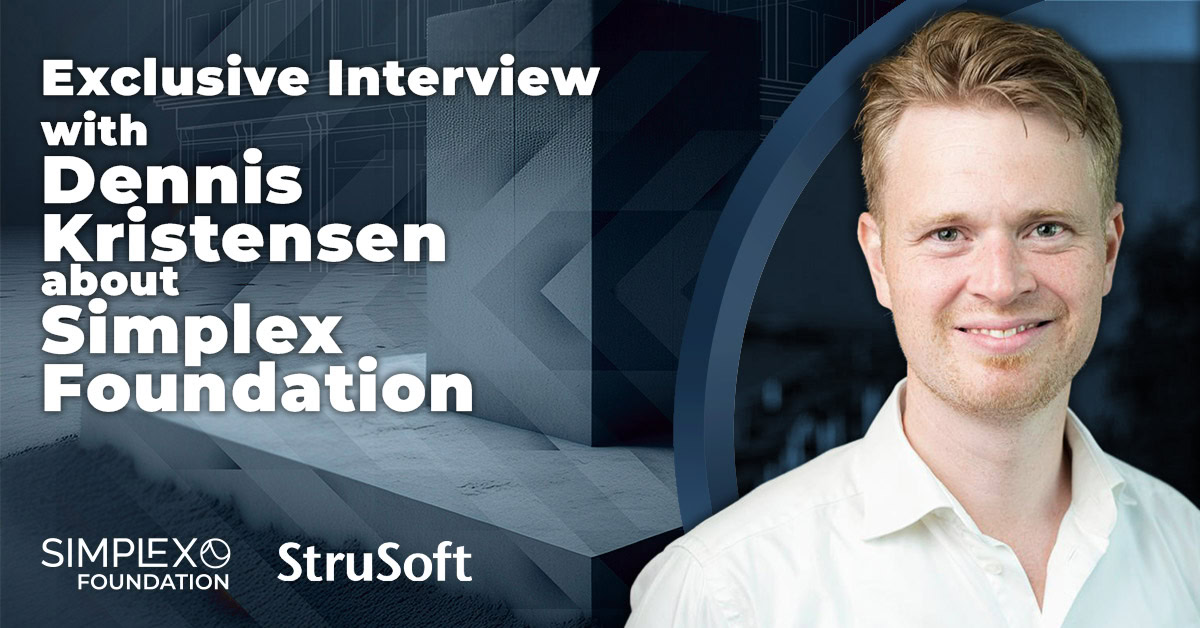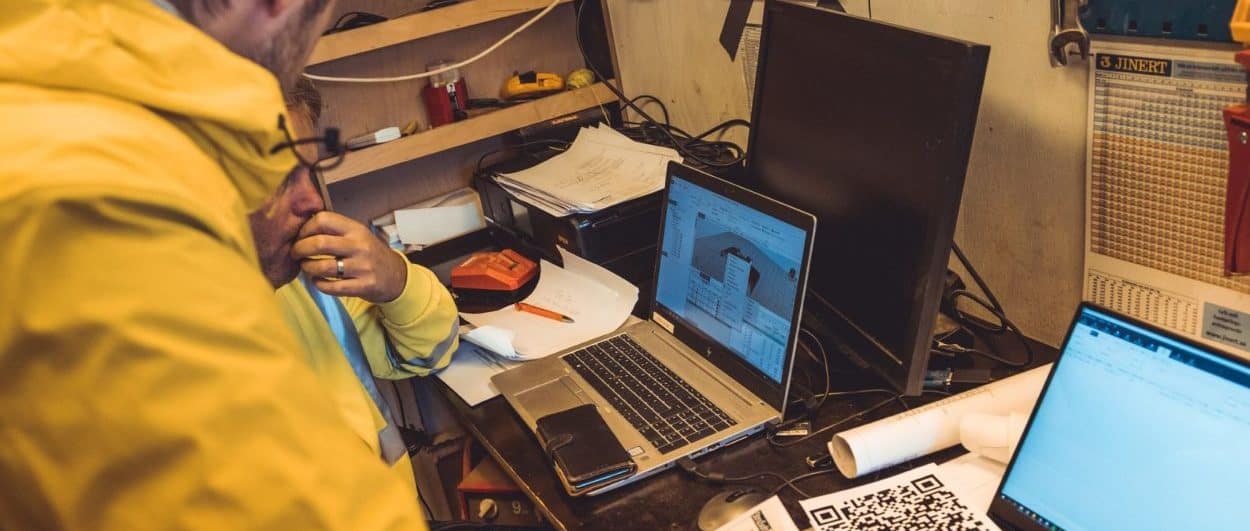Wiki
StruSoft have published various Wiki websites to help give you more knowledge about our main software programs.
There you can find all kinds of information which is much more in depth including software module explainers, workflows, theories, the latest release news and updates.
There are 4 x separate websites available for the following software: FEM-Design; IMPACT; PRE-Stress and WIN-Statik.
Each is organised around the modules within the software, with a navigation menu on the left hand side. There is also a search bar at the top of each page to make it easy for you to find what you are looking for.
You can also find more in depth details about the software license options, minimum/recommended hardware/software, installation details for both Client computers and Server options.
Please go to each of the individual websites by clicking on their tabs below.
Can’t find what you are looking for on the Wiki?
If you can’t find the information you are looking for then you can also contact our Support Team and speak to us directly for help by clicking here.
StruSoft Blog
From Planning to Transport: See How IMPACT Streamlines Precast Production
Looking to streamline your precast concrete workflow? In our recent webinar, “Precast Production Planning in IMPACT,” we demonstrated how the IMPACT platform simplifies and accelerates every stage of the precast process—from casting and erection planning to transport and quality control. Now, you can catch the full recording and see [...]
Modern Foundation Design Made Simple – Insights from Dennis Kristensen on Simplex Foundation
Structural engineering is constantly evolving, and Simplex Foundation is redefining how professionals approach foundation design. This structural design and analysis software for foundations is backed by decades of expertise and powered by trusted engines like WIN-Statik and DIMENSION. In our conversation with Dennis Kristensen, CEO of [...]
Struggling with planning precast projects in Excel?
With the rise of digitisation; advancements in BIM, many precast businesses have moved to 3D design of their precast concrete projects. However, many factories and project managers are still struggling with planning precast projects in Excel spreadsheets and not taking advantage of the ability to work with specialised software [...]
