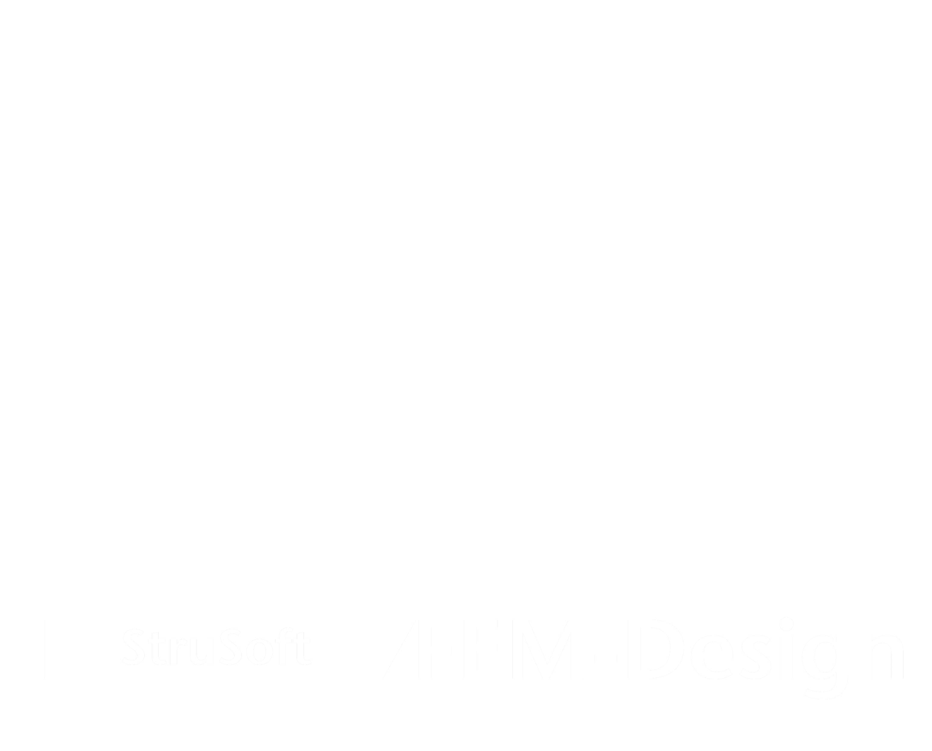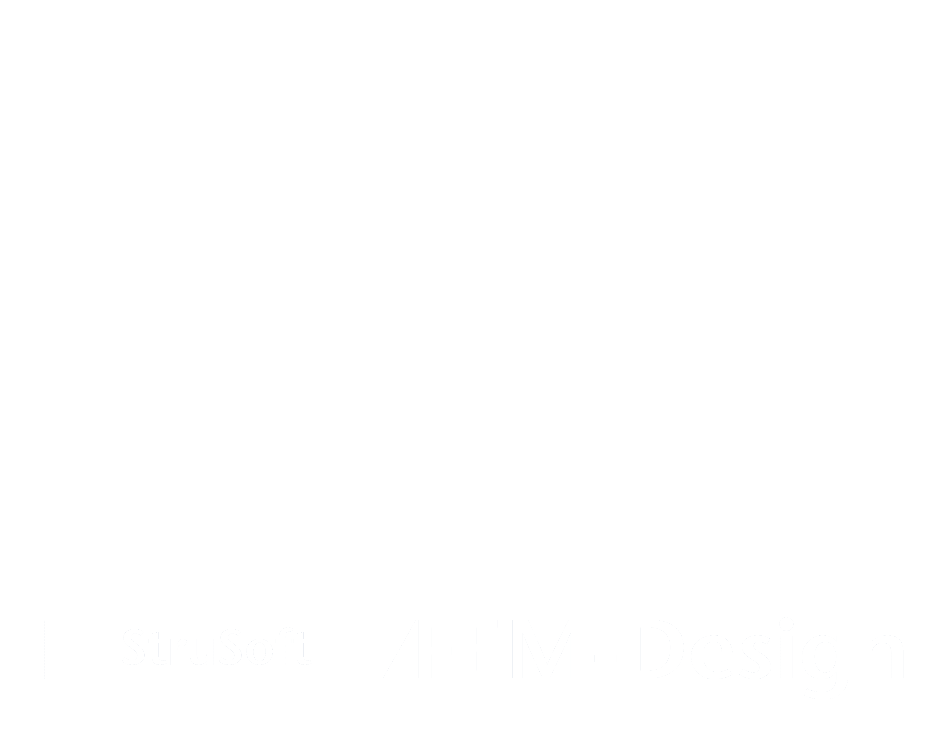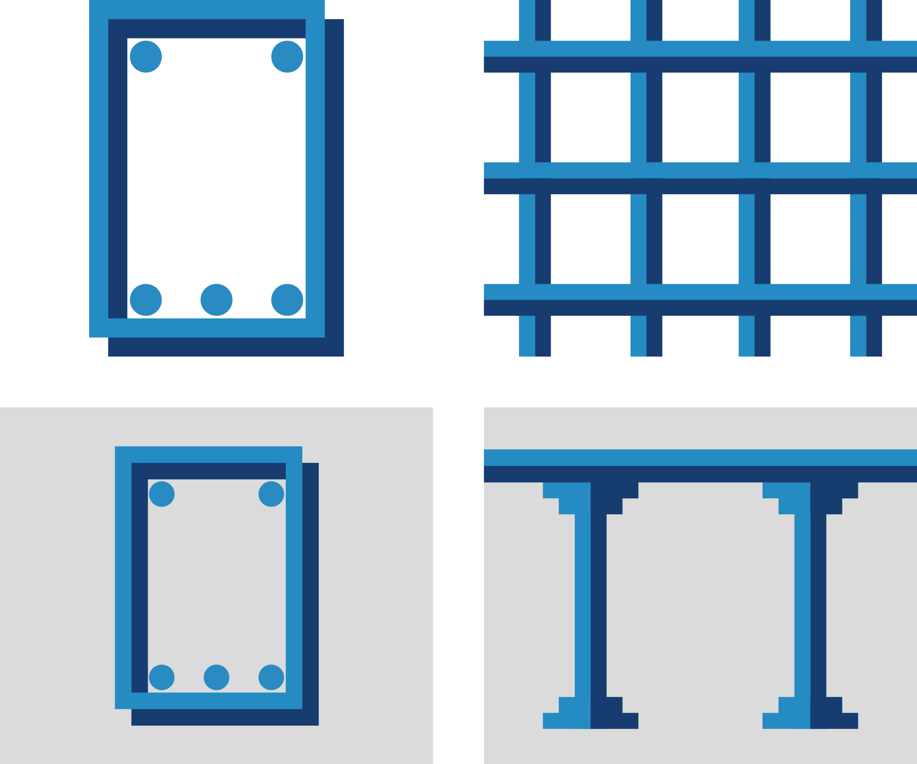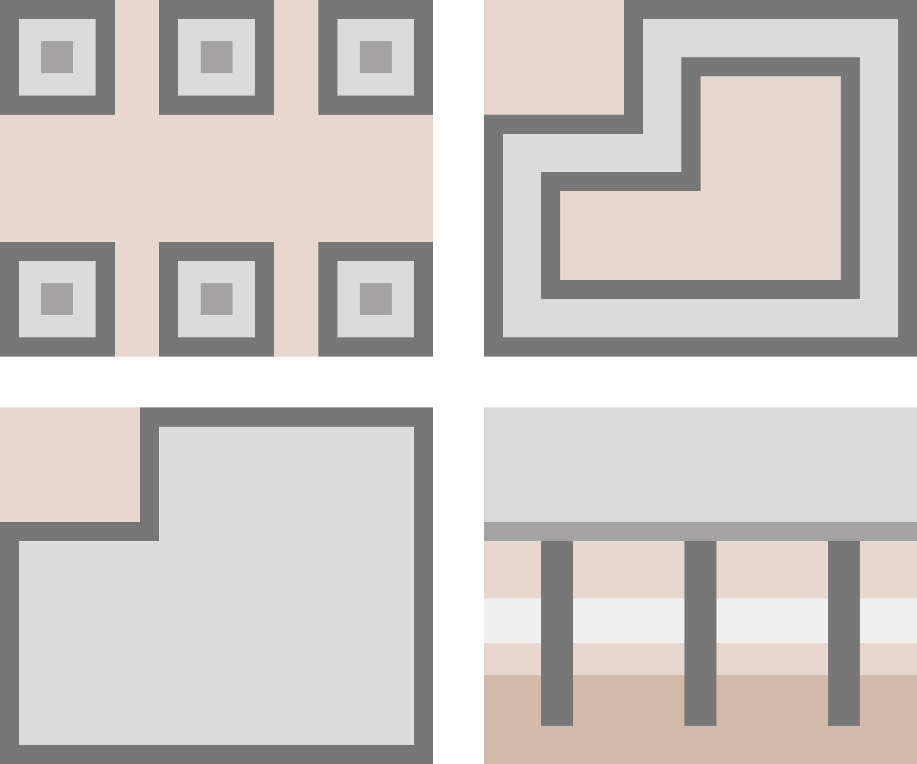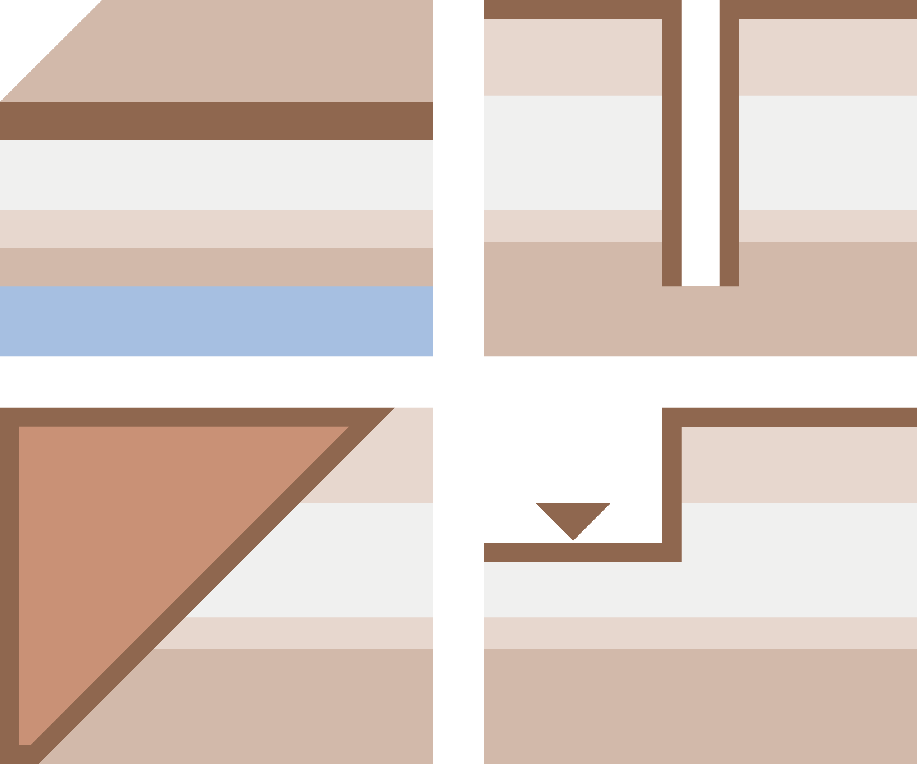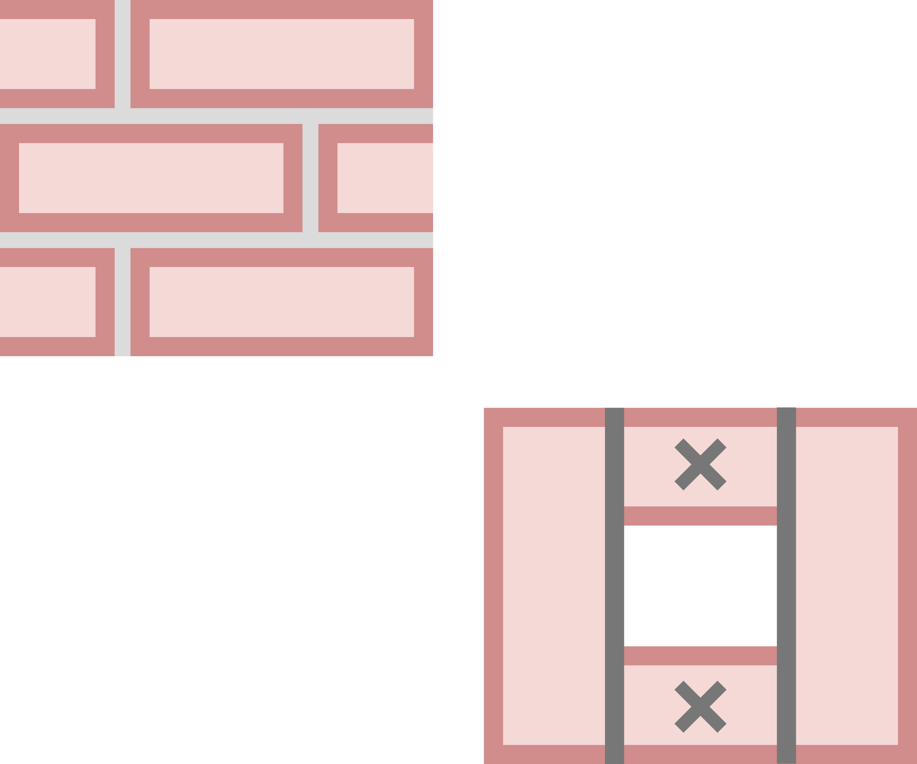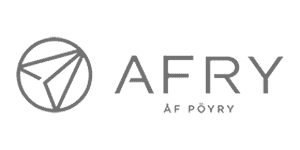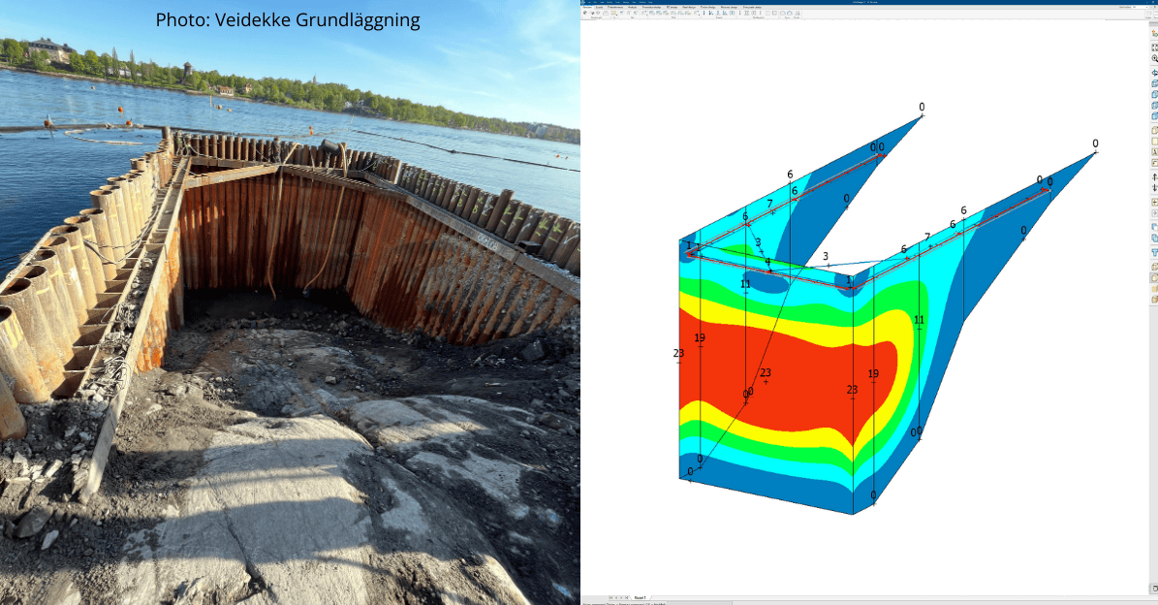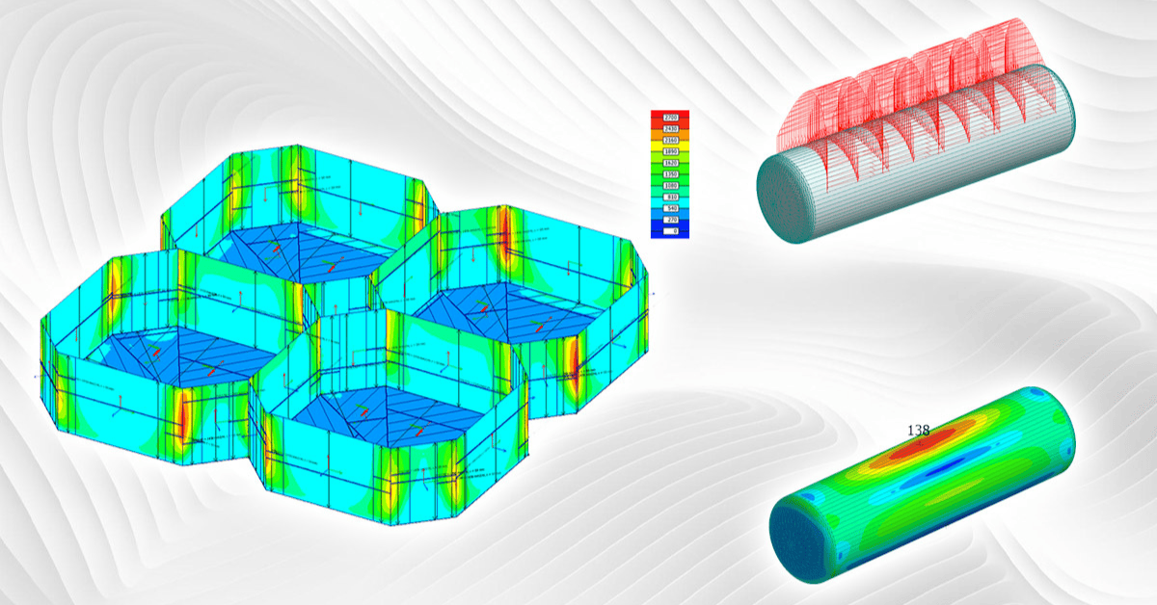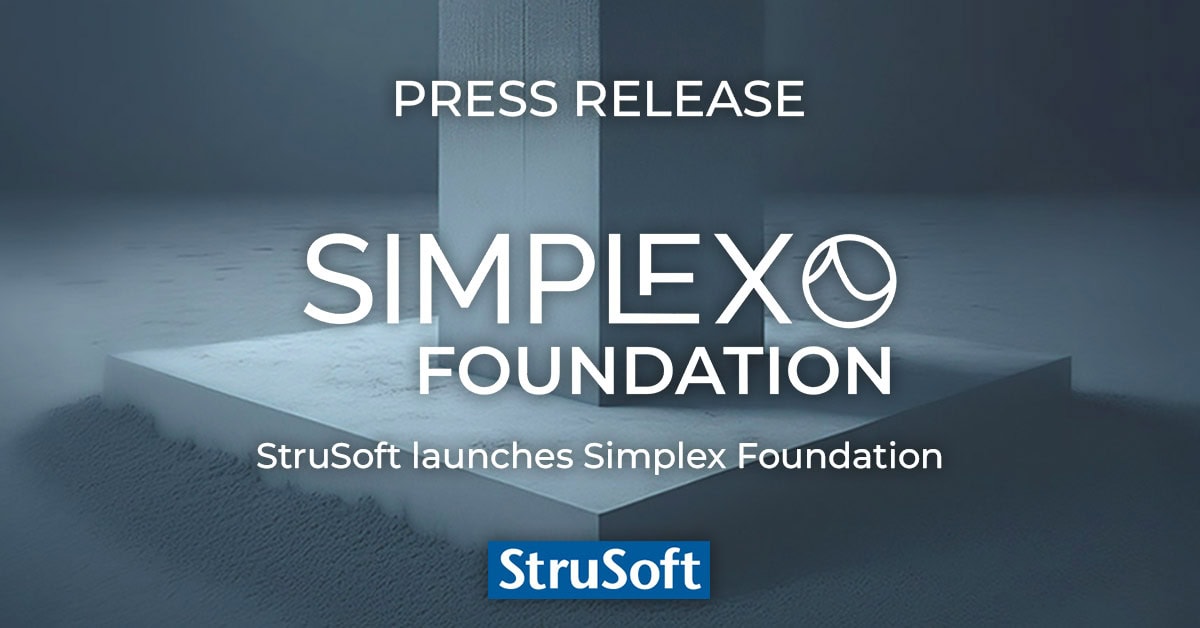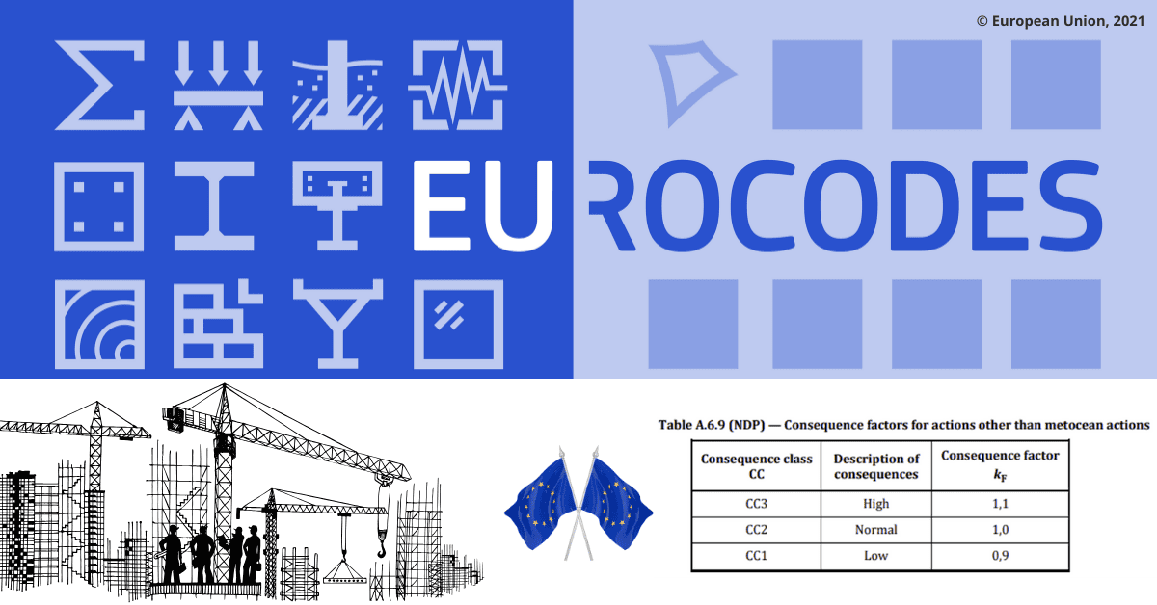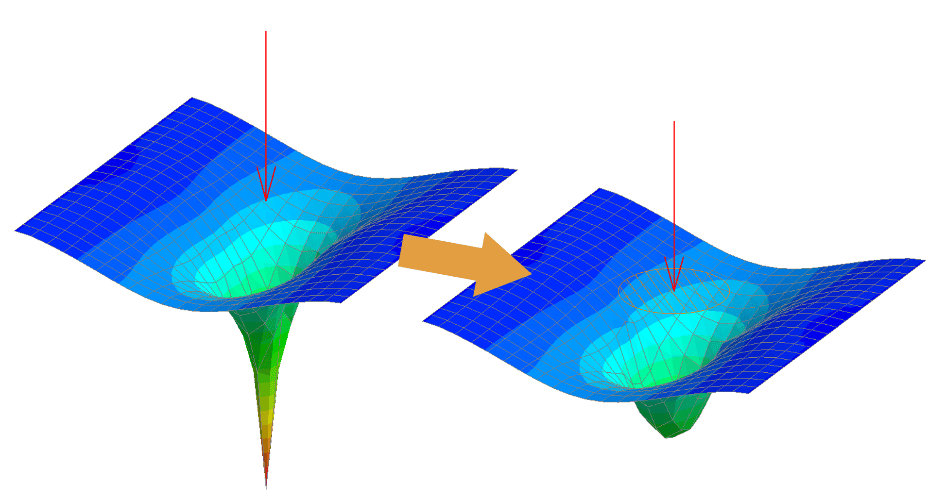Structural Analysis Software | FEM-Design
FEM-Design is an advanced and intuitive structural analysis software. We support all aspects of your structural engineering requirements: from 3D modelling, design and finite element analysis (FEA) of concrete, steel, timber, composite, masonry and foundation structures. All calculations are performed to Eurocode standards, with some specific National annexes.
The quick and easy nature of FEM-Design makes it an ideal choice for all types of construction tasks, from single element design to global stability analysis of large buildings, making it the best practical program for structural engineers to use for their day to day tasks. Moreover, it helps bridge engineers with a dedicated module for designing road, railway, and pedestrian bridges.
Structural Analysis Software for any size and type of structure. In accordance to Eurocode.
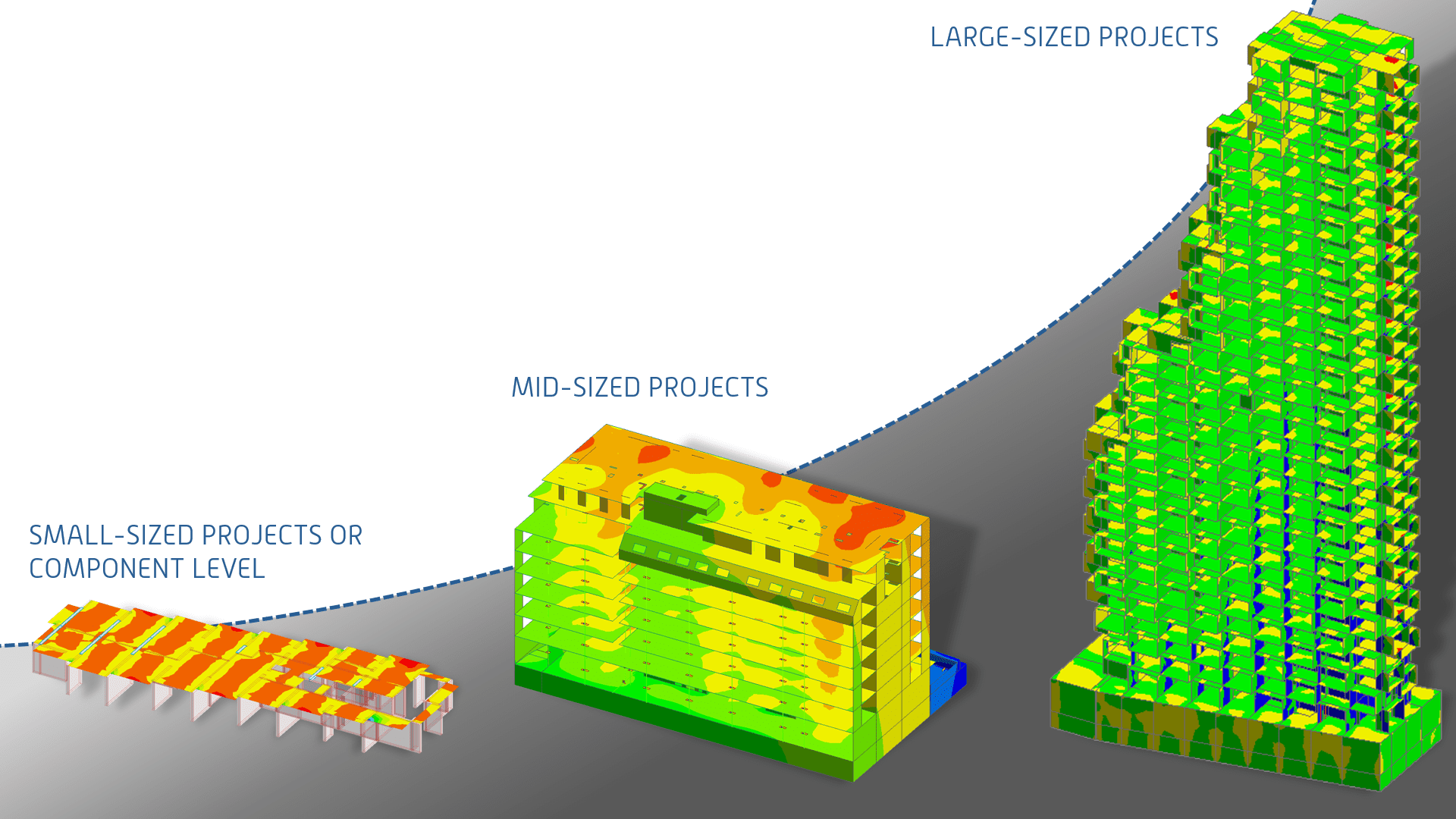
The FEM-Design Calculation Engine allows you to perform structural analysis of both simple, single elements, as well as complex spatial structures. These include static and stability analysis (such as imperfections), load combinations, construction stages, plastic analysis, and many types of dynamic analysis, such as seismic, footfall and time history analysis.
One of FEM-Design’s key features is its strong interoperability, facilitating seamless collaboration in various design workflows and with various project participants. It ensures smooth integration into the 3D BIM ecosystem (IFC, SAF, Revit, Archicad, Tekla, Allplan, IDEA StatiCa, etc.) and supports traditional CAD workflows with DWG and DXF formats.
Furthermore, FEM-Design supports automated Application Program Interfaces (API) with Grasshopper, Dynamo, XML, XLS and C#.
The unique user-friendly working environment is based on familiar CAD tools that make the model creation and editing the structure both simple and intuitive.
Another one of FEM-Design’s key features is its 3D Bridge module, tailored to analyse pedestrian, road, and railway bridges with moving load automation to calculate traffic load envelopes based on influence lines or surfaces, according to EN 1991-2 standards.
Design Modules in FEM-Design Structural Analysis Software
Discover all the design modules in FEM-Design with the required features for every type of construction material for your projects. Browse among various design and analysis possibilities and choose the perfect mix of FEM-design applications and design modules, to suit your structural engineering needs.
Benefits of using FEM-Design
What do our customers think about us? How are they using FEM-Design Structural Analysis Software? Find out below in some customer testimonials.
As a user of FEM-Design, you are in good company:
How can you try FEM-Design, Structural Analysis Software?
We have made the downloading and installation of FEM-Design as easy and as fast as possible for you, no matter if you are an existing Customer, a Student, or if you are trying out the software for the first time.
Free Trial Version (Commercial Only)
StruSoft now offer a hassle free, 2 week trial, without needing assistance from our support or sales team.
Simply apply through our website using the Trial license option to enjoy a faster response time and the flexibility to evaluate FEM-Design at your own convenience.
You will receive an automated email with everything you need to get started including the software download link, Trial license activation key and video guides.
Please note this option is only for Commercial Trials, for Student/Educational Free Licenses see next section below.
Free Student Version
The FEM-Design Student version gives students free and full access to the software without any analysis or design limitations. We release a new Student version twice a year, so you will need to check the expiry date of your version.
Any Student can apply for the Free Student version of FEM-Design using the Student License form on the website.
You will need to upload a copy of your Student ID.
You will get an automated email and help regarding installation, licensing and support using the program.
Click here for the Free Student Version of FEM-Design!
Why wait? Download an automated 2 x week free trial of FEM-Design and get started today!
Veidekke Optimises Retaining Wall Design for Tunnel Outlet Using FEM-Design
A new stormwater tunnel in Stockholm, Sweden, known as the New Östberga Tunnel (NÖT), required complex geotechnical solutions at its outlet into Saltsjön. Veidekke Grundläggning, a geotechnical contractor and sibling company to Veidekke Sweden, chose FEM-Design to engineer a robust, material-efficient retaining structure to support construction below sea level. [...]
Fast and Cost-Efficient Modelling of Wastewater and Fish Tanks with FEM-Design API
Our superuser, Igor Muždeka, Senior Technical Developer at Sweco Norway, has shared with us two great examples of structural engineering automation with FEM-Design API, which he did during his previous job as a Principal Structural Engineer at Norconsult. Our API solution helped him significantly improve structural design efficiency, accuracy, [...]
Calculations performed according to:
Euro Code
Belgian National Annex
British National Annex
Danish National Annex
Dutch National Annex
Estonian National Annex
Finnish National Annex
German National Annex
Hungarian National Annex
Latvian National Annex
Norwegian National Annex
Polish National Annex
Romanian National Annex
Spanish National Annex
Swedish National Annex
Turkish Seismic Code
Languages supported:
English
Finnish
French
Dutch
Hungarian
Polish
FEM-Design Wiki
Full details on FEM-Design Structural Analysis software and all the structural engineering theory and mathematics behind it can be found on the FEM-Design Wiki by clicking here.
Introducing Simplex Foundation Design Software
StruSoft is delighted to announce the release of Simplex Foundation, a brand-new, cloud-based software designed to streamline foundation design. This intuitive 2D tool delivers [...]
Second Generation Eurocode – Changes in Load Combinations
The second-generation Eurocodes are incoming and will be the biggest regulatory change for a long time. Learning a new standard requires time and effort, [...]
Red Dot in the FE Model – Handling of Peak values
How to live stress free with peak values – A Structural Engineer's Quick Guide to Peak Values in FE Analysis How to live [...]
