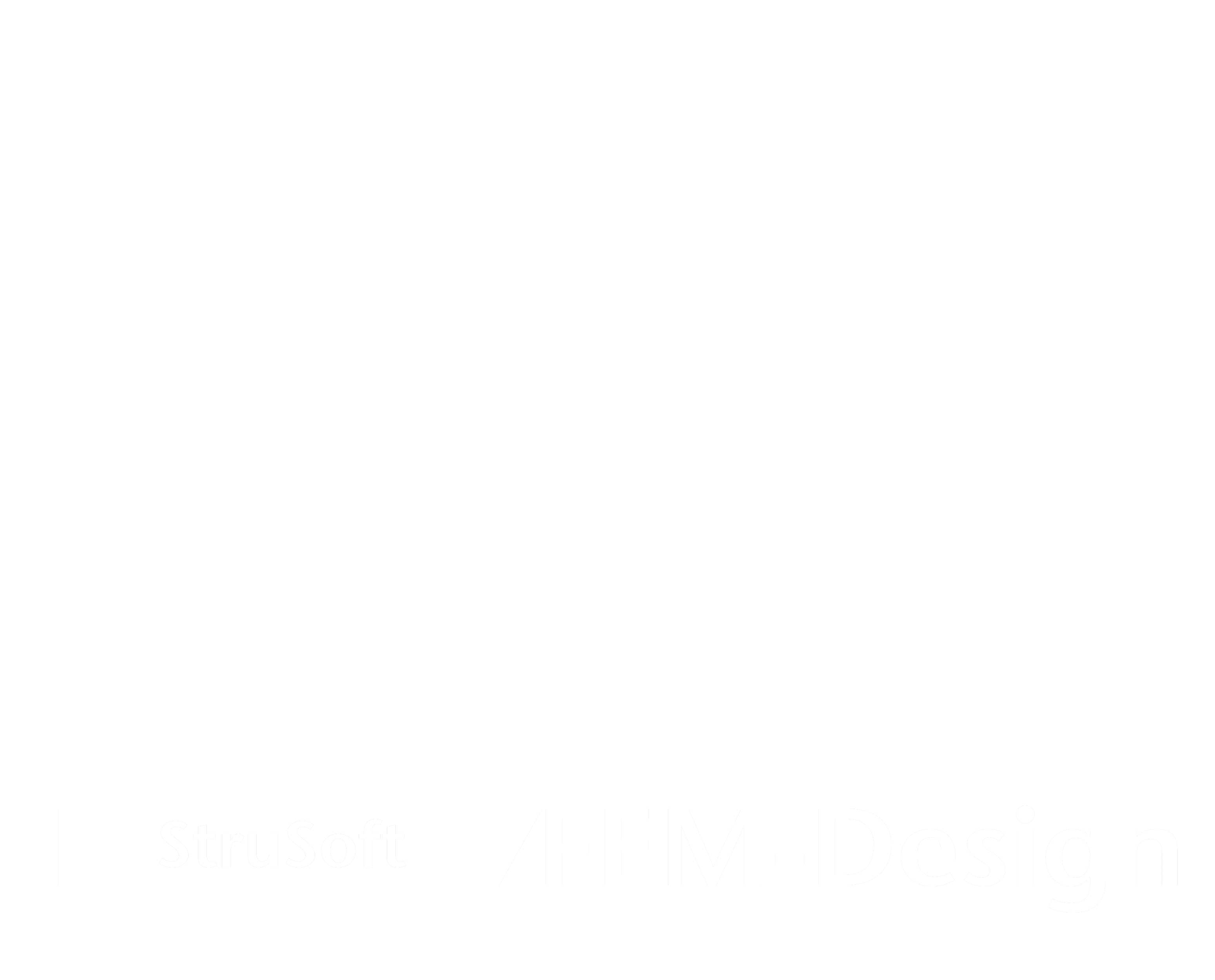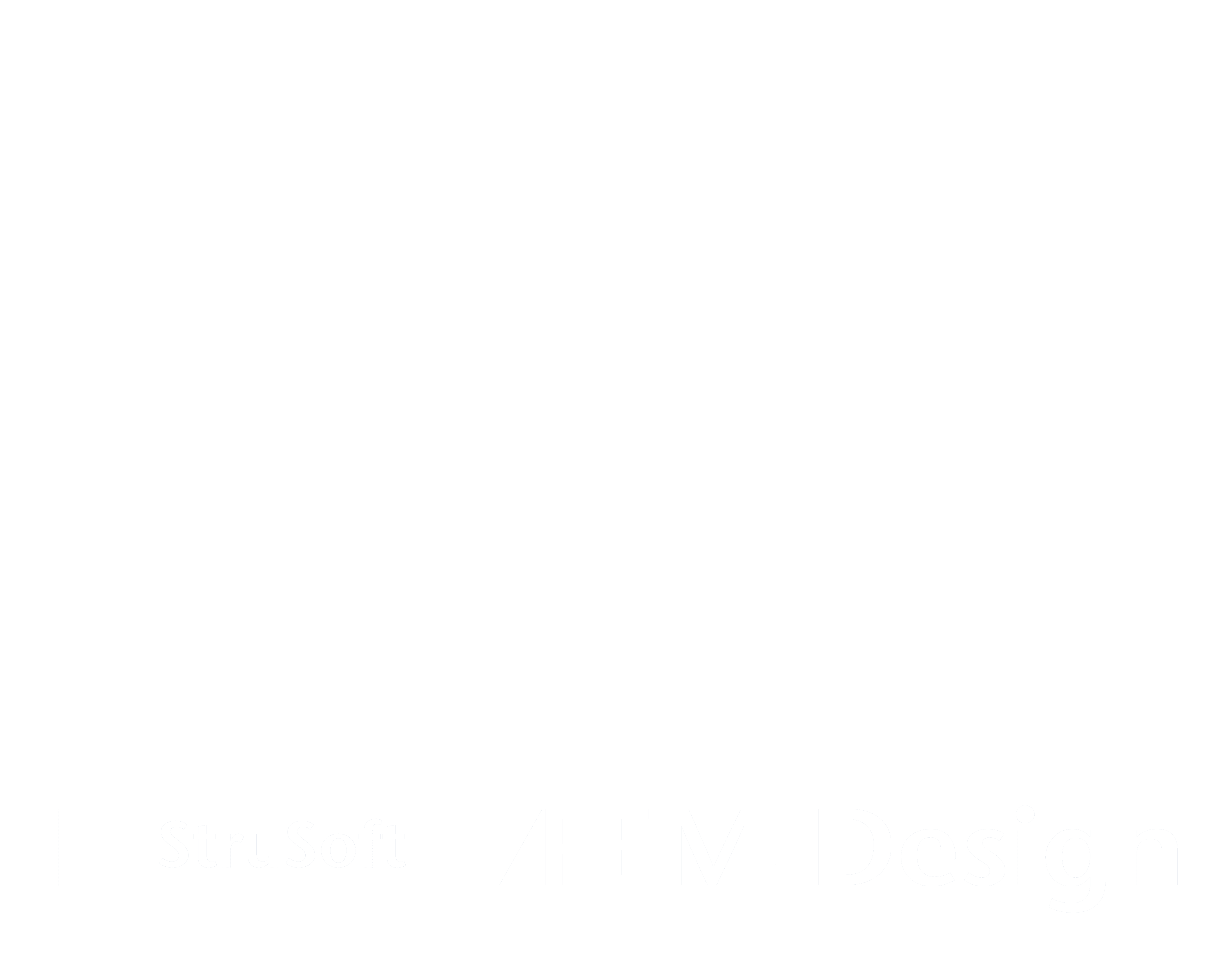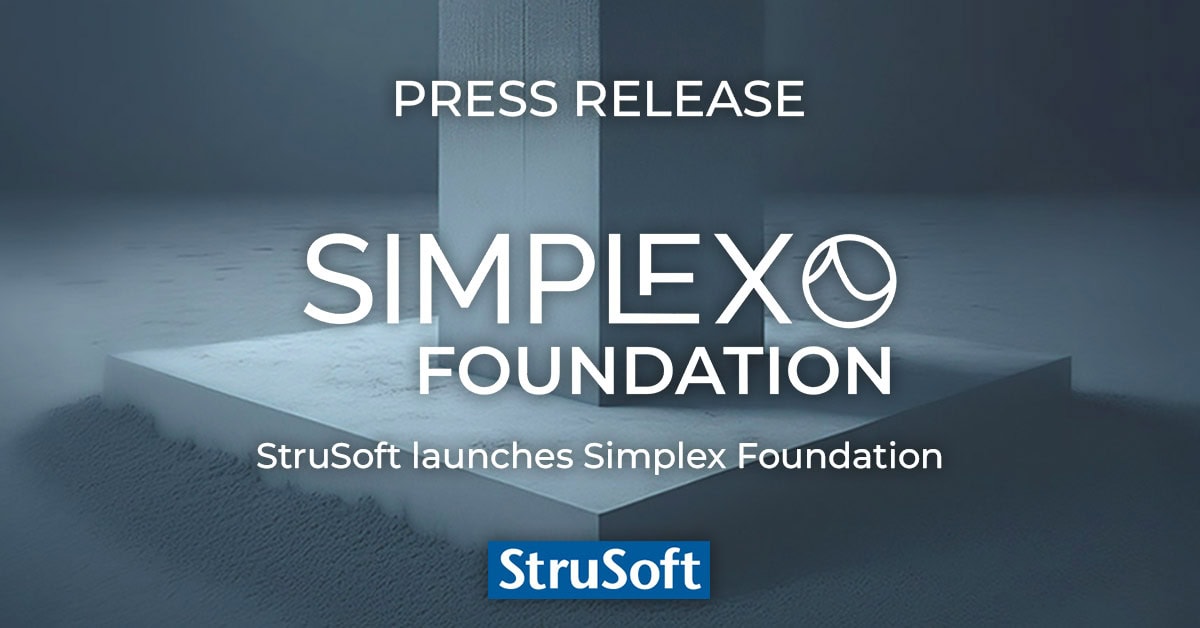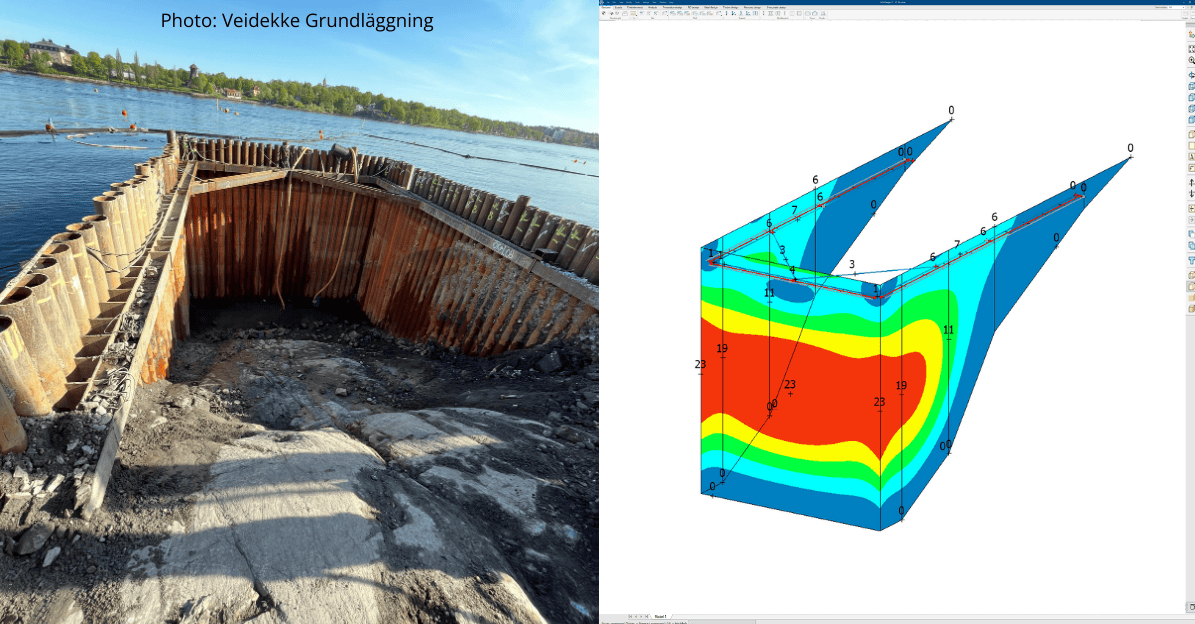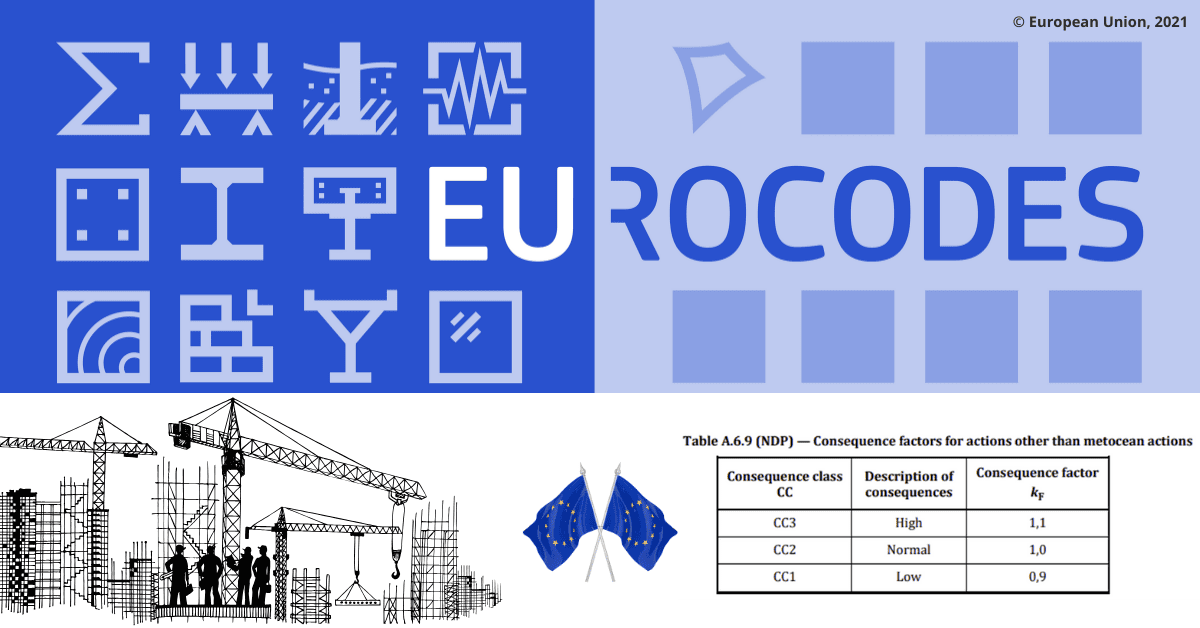Masonry Design Software
The Masonry Design Software module in FEM-Design helps you design load-bearing masonry structures (both lightweight concrete and brick walls) according to Eurocode 6.
Mortar effect can be considered in calculations. The first-order stresses of the structure, both bending and compression, are automatically applied in second order effects. Non-load-bearing parts, such as regions above and below openings, are automatically detected.
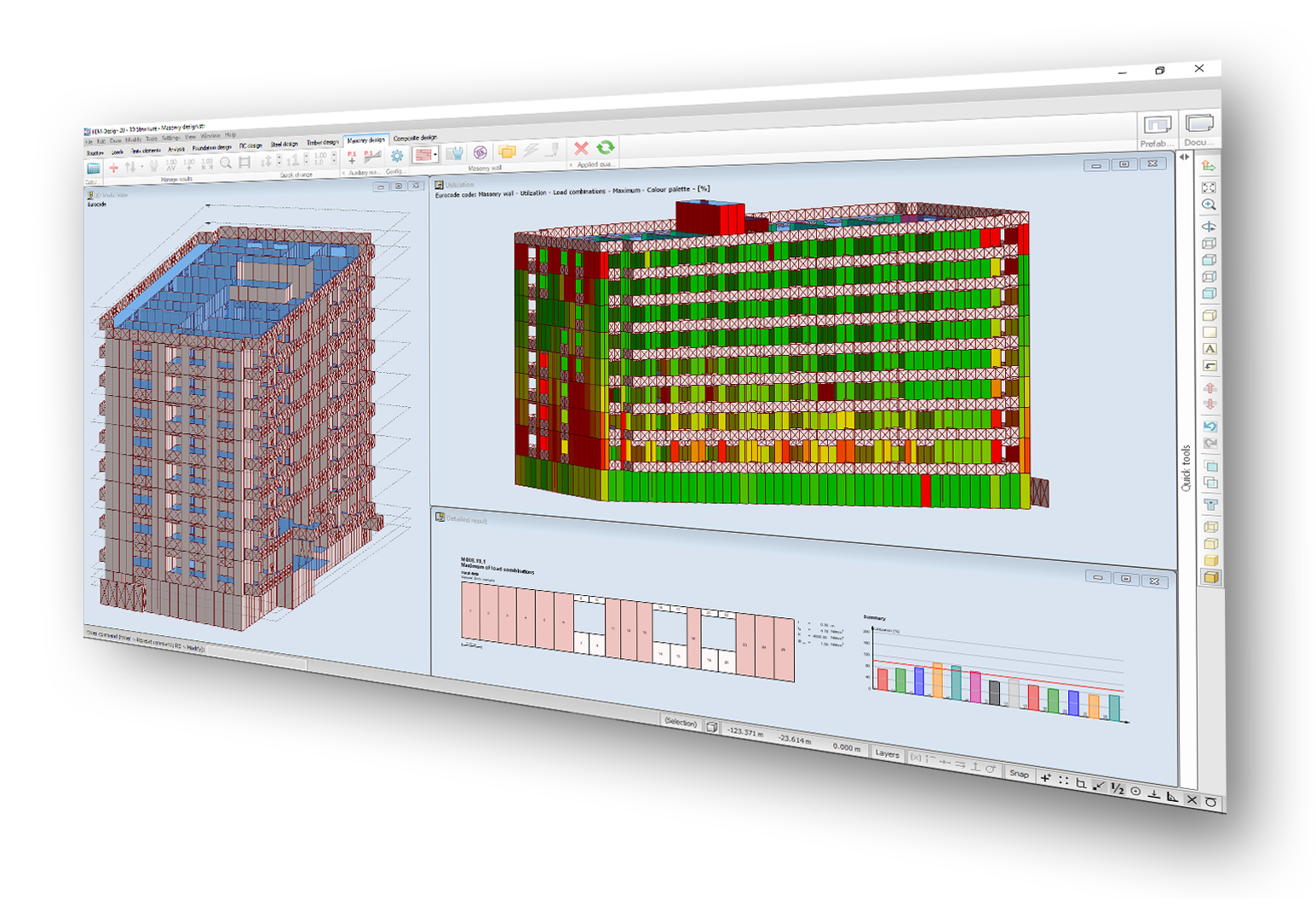
The peak values of the finite element model are removed, the average bending and compression of the walls are considered in the design. The strips, or the elementary part of calculation method, are created automatically and there is also an option to edit manually. The detail of the wall connections with one another and the slabs can be considered in their load-bearing capacity.
Watch the Masonry Design Overview Video
Masonry Design Features
Dimensioning of masonry wall systems according to Eurocode 6
- Custom settings for the connection between walls and slabs including eccentricity
- Automatic division of walls into stripes that are used to determine internal forces and utilization
- Automatic removal of non-load-bearing parts in calculations
- Possibility of entering the strength of any masonry unit, mortar and brick
- Buckling coefficient and second-order effects added to static first order effects
Why wait? Download an automated 2 x week free trial of FEM-Design and get started today!
Calculations performed according to:
Euro Code
Belgian National Annex
British National Annex
Danish National Annex
Dutch National Annex
Estonian National Annex
Finnish National Annex
German National Annex
Hungarian National Annex
Latvian National Annex
Norwegian National Annex
Polish National Annex
Romanian National Annex
Spanish National Annex
Swedish National Annex
Turkish Seismic Code
Languages supported:
English
Finnish
French
Dutch
Hungarian
Polish
FEM-Design Wiki
Read More about Masonry Wall design on the FEM-Design Wiki by clicking here.
FEM-Design Blog
Introducing Simplex Foundation Design Software
Cristian Boldor2025-06-25T15:04:10+02:002025-05-12|Categories: Blog, DIMENSION, FEM-Design, JIGI, Simplex Foundation, WIN-Statik|Tags: API, Foundation Design, Soil|
StruSoft is delighted to announce the release of Simplex Foundation, a brand-new, cloud-based software designed to streamline foundation design. This intuitive 2D tool delivers [...]
Veidekke Optimises Retaining Wall Design for Tunnel Outlet Using FEM-Design
Cristian Boldor2025-06-24T09:52:31+02:002025-05-06|Categories: Case Studies, FEM-Design|Tags: 3D Modelling, Steel Design|
A new stormwater tunnel in Stockholm, Sweden, known as the New Östberga Tunnel (NÖT), required complex geotechnical solutions at its outlet into Saltsjön. Veidekke [...]
Second Generation Eurocode – Changes in Load Combinations
Cristian Boldor2025-03-10T13:43:34+01:002025-03-10|Categories: Blog, FEM-Design|Tags: Eurocode|
The second-generation Eurocodes are incoming and will be the biggest regulatory change for a long time. Learning a new standard requires time and effort, [...]

Bio: Mikael van de Leur is the Head of Sales at StruSoft, for the Structural Business Unit. He has been with StruSoft since 1995 and has ...show more many years hands-on experience in all our different structural software, as well as in customer relationships and sales. Mikael coordinates the Structural Sales Team and Customer experience for new customers in StruSoft’s International markets. show less

Bio: Mikkel is responsible for the sales of all our structural software in Denmark. With a background in civil engineering and hands-on experience using FEM-Design for ...show more large-scale projects, he understands the challenges engineers face. Mikkel’s goal is to help Danish companies find the right structural software solutions to optimize their projects and meet their specific needs. show less

Bio: Edris Mohammadi Nikzad is a Costumer Success Manager at StruSoft, based in our Stockholm’s office. He joined StruSoft in 2019 and has many years of ...show more experience on practical engineering and working with FEM-Design and WIN-Statik. Edris works closely with our customers in Sweden to help them to succeed with our structural engineering software. If you are interested in a demo of our calculation programs for a specific purpose, or if you have a special request for any training, please feel free to contact Edris. show less

Bio: Mohsen Ghaemi is the Hungarian Manager for StruSoft in our Structural Business Unit. He has a PhD in Structural Civil Engineering (Topology optimisation). Mohsen has ...show more been with StruSoft since 2002 and has more than 20 years of experience with the FEM-Design software and its development, as well as in customer relationships and sales. Please feel free to get in touch with Mohsen directly. show less

Bio: Ciprian Tibea is the Sales Manager for Baltics & Romania and has been with StruSoft since 2018. Ciprian has a PhD in Civil Engineering (Ultra ...show more High Performance Concrete Subjected to Shear Action) and a Masters Degree in Entrepreneurship and Business Administration. Prior to StruSoft, Ciprian was working as a research engineer for Consolis for 6 years and for 1 year with a local company in Romania working on structural design projects with advanced Finite Element Software (Diana and Atena). Ciprian is your main Structural Sales contact for markets outside Europe, the Baltics and Romania. Please feel free to get in touch. show less

Bio: Joni has helped and trained hundreds of engineers in structural analysis in Finland. He works in both civil and mechanical engineering fields with structural analysis. ...show more Joni has over 15 year of experience in structural design of many types and sizes of steel, concrete and timber structures. Joni is the Product Owner of our JIGI software and Country Manager for Finland. Please free to contact Joni if you need any help to solve your structural analysis problems. show less

Bio: Marek Krawczyk is the Country Manager for Poland at StruSoft. As a structural engineer, he has more than ten years of international experience, working on ...show more various projects in Europe, the UK, the USA and Asia. He joined StruSoft in 2022 to strengthen our presence in Poland and support the StruSoft software Users in the local market. show less

Bio: Jan Wróbel has over 6 years prior experience before joining StruSoft working as a structural engineer, using FEM-Design and WIN-Statik in his daily practice. His ...show more international project work has equipped him with broad technical knowledge and understanding of various design standards and client needs. He is now focusing on technical support for Polish customers. Feel free to contact Jan for any assistance with StruSoft's structural software or any other structural engineering questions! show less

Bio: Markus Mitikka is a customer coach for StruSoft in Finland. He has previous experience of FEM calculations and structural designs working for engineering office. He ...show more was a big fan of StruSoft software before joining StruSoft in beginning of 2022. Markus can help you to become more efficient with all our structural software. Please feel free to get in touch. show less

Bio: Casper Hougaard is a Customer Coach for StruSoft's Structural Team based in Denmark. He joined StruSoft in 2022 and has a background in civil engineering ...show more with lots of practical experience using FEM-Design. Casper would be happy to help any Danish FEM-Design Users with general guidance, project specific guidance and training. show less

Bio: Fredrik Lagerström MSc has 8 years prior experience before joining StruSoft working as a civil engineer using FEM-Design, WIN-Statik & PRE-Stress in his daily practice. ...show more In 2011 Fredrik joined StruSoft as a Technical Sales and Education Manager. Fredrik works closely with both Sales and Development to get feedback directly from our Swedish Customers to in turn help our Developers to implement the requested new features in an accurate way. Please feel free to get in touch with Fredrik if you require any technical help or support with our structural software. show less

Bio: Suleyman Sayed, also known as Sulo, is the branch manager for Matrix's structural engineering software products, StruSoft's sister company in The Netherlands. Currently, he primarily ...show more focuses on expanding market share and devising strategies to better position FEM-Design in the Netherlands, the Dutch Antilles, and Suriname. With his extensive background in structural engineering, deep market knowledge, and experience in various industries such as petrochemicals and civil construction, Sulo is well-equipped to offer customized solutions that perfectly meet the needs of his clients. show less

Bio: Shahram Omary is an account manager at Matrix Software, the Dutch affiliate of StruSoft, specializing in structural software solutions for the Dutch construction sector. With ...show more a strong technical foundation in civil engineering and a master’s degree in Construction Management and Engineering from TU Delft, Shahram combines academic insight with practical industry experience. His background spans roles in design, preparation/planning, and engineering consultancy firms. Shahram is passionate about digitalization and innovation in structural design, striving to deliver tailored software solutions that align with clients' technical and business goals. Currently, he is responsible for market strategies based on market analyses in the Dutch market, with potential expansion into the UK market. In parallel, he also contributes to the marketing aspects related to the current promotion of the software packages, including FEM-Design, in collaboration with the marketing team. show less

Bio: Anders Nilsen joined StruSoft in 2019 and starting of as a Sales Manager in Denmark. In 2024 Anders took on additional responsibilities as Head of ...show more Sales in Denmark, The Baltics, Hungary, Romania, Poland, UK & Ireland in the structural business unit of StruSoft. Anders has a background as a civil engineer with lots of practical experience in all our structural software. show less

Bio: Suhas is the Managing Director of StruEngineers India, a Design & Detailing Service company 100% owned by StruSoft. Suhas has a BSc in Civil Engineering ...show more and has been providing design support services to the Precast Industry, worldwide, over the last 20 years. Suhas was one of the original founders of StruEngineers which was established 10 years ago and previously worked for Neilsoft in Pune. StruEngineers provides local support in India for all StruSoft software and Suhas is a specialist with IMPACT AutoCAD. If you are based in India and looking for more information or support please feel free to get in touch directly with Suhas. show less
