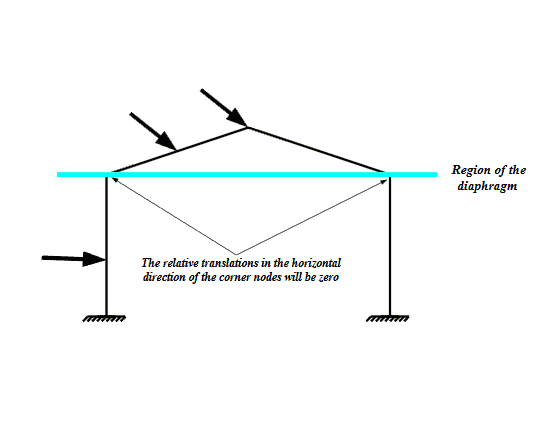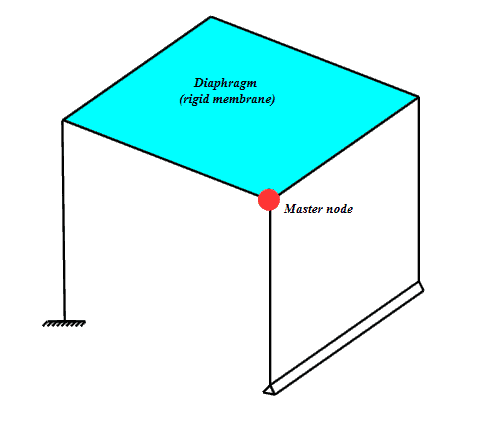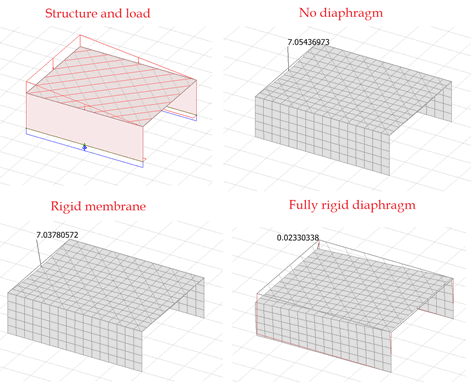Diaphragm Calculations
Diaphragm Calculations can be performed in FEM-Design but you can also run calculations without diaphragms (if the diaphragms have not been defined in the model). Through the different types of calculations the results will be analogous with the adjusted option.


The usage of the diaphragm tool is optimal by storeys for high-rise buildings, but the diaphragm modelling tool is also useful for other engineering problems. The diaphragms could be several regions, but they must be horizontal. The shapes of the diaphragms can be arbitrary and they can be separated also on the specific storey levels. There can be more diaphragm regions on the same horizontal level, yet they will work independently from each other.
Two Diaphragm Calculation Options
There are two different options for the diaphragm calculations: Rigid Membrane and Fully Rigid. The difference between them is demonstrated by the following pictures.

Watch a Webinar about Diaphragm Calculations
Why wait? Download an automated 2 x week free trial of FEM-Design and get started today!
Calculations performed according to:
Euro Code
Belgian National Annex
British National Annex
Danish National Annex
Dutch National Annex
Estonian National Annex
Finnish National Annex
German National Annex
Hungarian National Annex
Latvian National Annex
Norwegian National Annex
Polish National Annex
Romanian National Annex
Spanish National Annex
Swedish National Annex
Turkish Seismic Code
Languages supported:
English
Finnish
French
Dutch
Hungarian
Polish
FEM-Design Wiki
You can see a scientific explanation of Diaphragm Calculations in FEM-Design if you download the theory book: FEM-Design v17 Diaphragm and Plastic Theory
You can also find more details about Diaphragm Calculations on the FEM-Design Wiki if you click here.
FEM-Design Blog
StruSoft Opens New Office in Kraków
StruSoft Opens New Office in Kraków to Support Growing Polish Market We are excited to announce the opening of StruSoft's new office in Kraków, [...]
Polish Concrete Producers Exhibition – 7th to 9th October
We are excited to announce that StruSoft will be participating at the upcoming Association of Polish Concrete Producers (SPB) Exhibition taking place from the [...]
Art and Engineering at ARoS Dome: Optimising Concrete Reinforcement with FEM-Design
The Dome installation at the ARoS Art Museum in Aarhus, Denmark, required intricate engineering solutions. Mads Suikkanen, a structural engineer at COWI, was tasked [...]


















