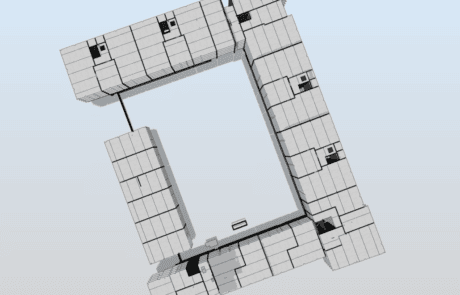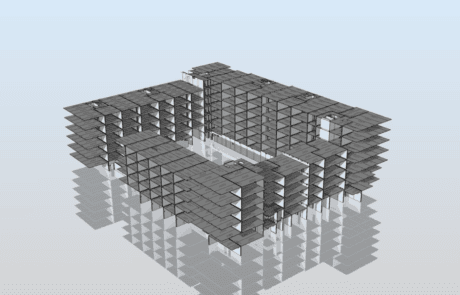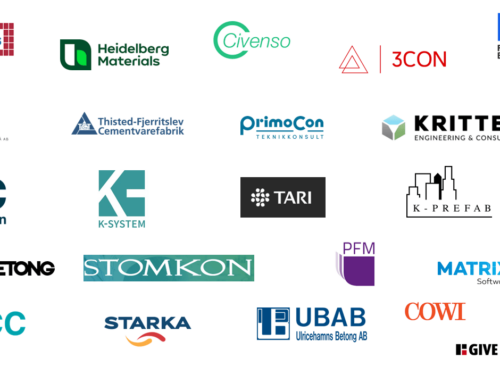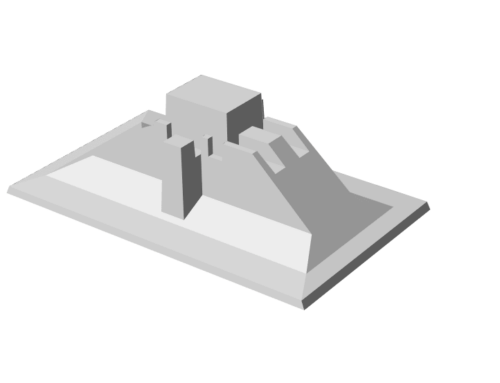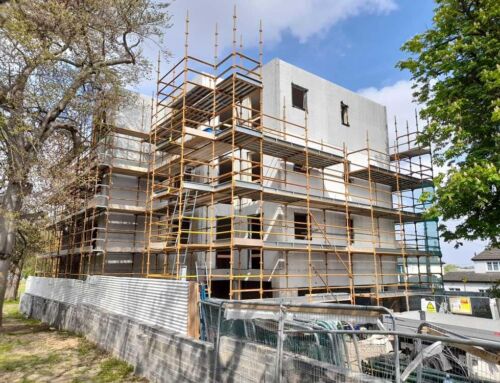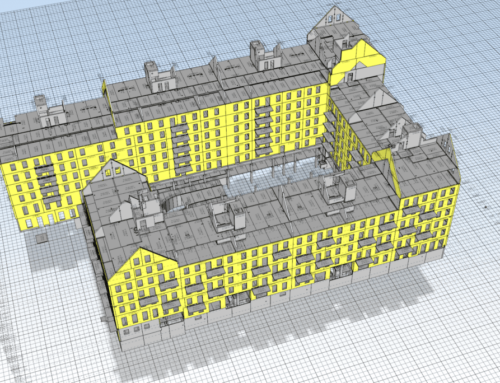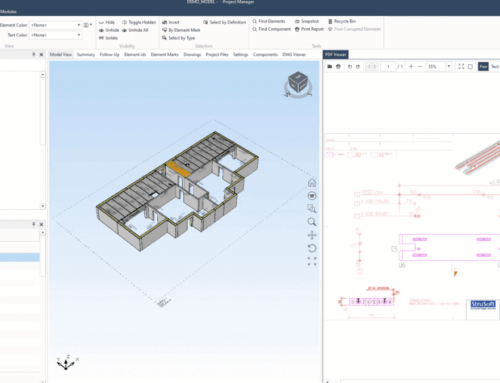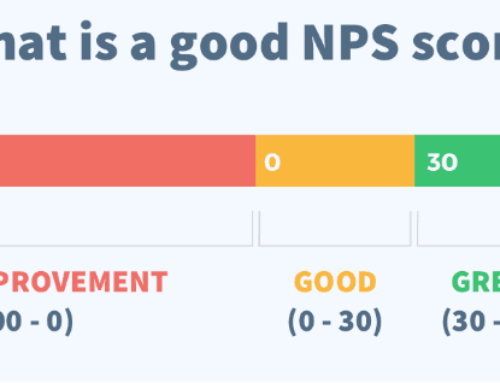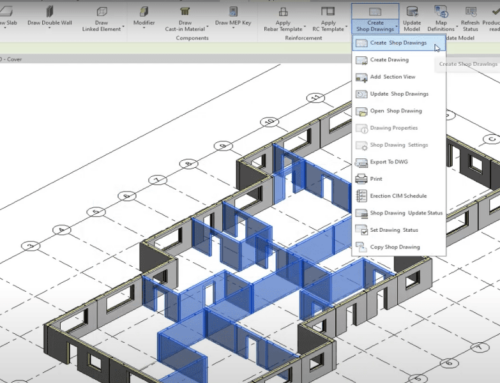Project Overview
Kritter, a company specializing in precast detailing services, was approached to provide detailing for a residential building in Täby. The building had a complex design, consisting of double walls and formslabs – divided into eight parts over the ground with one underground parking lot.
Kritter’s scope of work was to design all double walls and formslabs, including electrical ducts, water/sewage pipes, and HVAC. They utilized the IMPACT precast software to create accurate 3D models of each Precast Element, ensuring precise detailing of the walls and slabs. The project was divided into seven stages, and in total, Kritter designed 939 walls, totaling 1748 tonnes of concrete and covering an area of 6637 square meters.
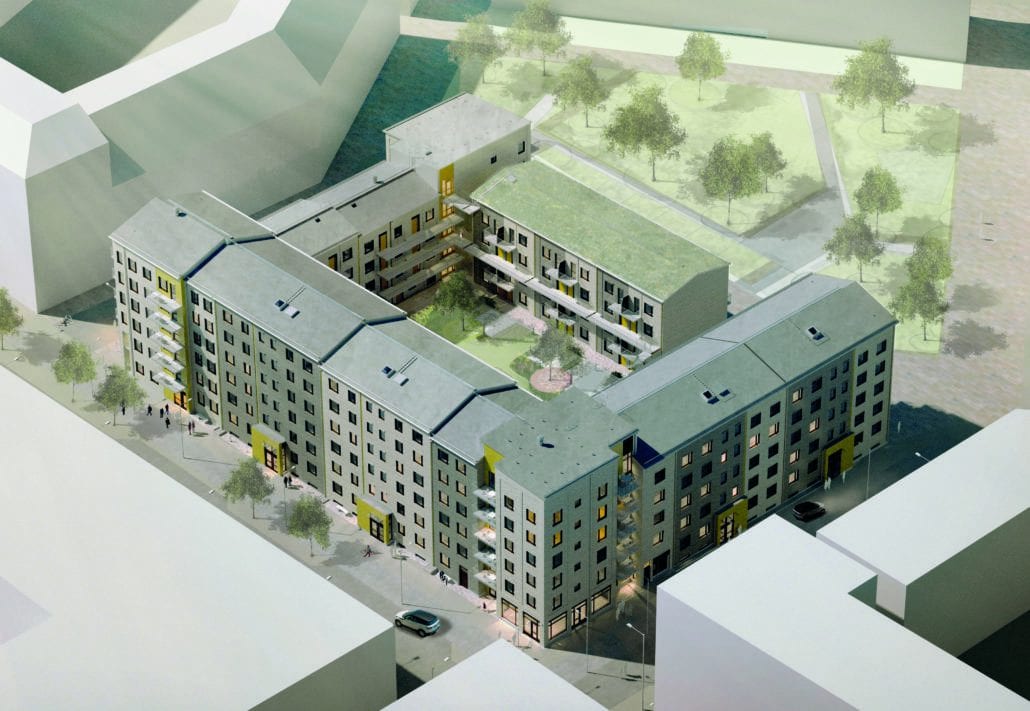
Picture from © Lindberg Stenberg Arkitekter AB
The challenges
One of the main challenges in this project was the complexity of the building’s design, with multiple double walls and intricate precast elements. Precast concrete detailing requires precise and accurate planning, and any errors in the designing phase could lead to construction issues. Also, the project was divided into multiple stages, making it essential to manage time and resources effectively.
The solution
Kritter adopted a collaborative approach, working closely with the client, architects, and contractors throughout the project. They utilized the IMPACT Precast software to create accurate 3D models of each precast element, enabling them to identify and resolve design issues before construction began. This approach allowed them to ensure that all precast elements were precisely detailed, including the placement of electrical ducts, water/sewage pipes, and HVAC devices. They also developed a project timeline and assigned dedicated resources to each stage while ensuring the completion of the project.
IMPACT Models - © Kritter Engineering and Consulting
Thanks to Kritter’s precise detailing and careful planning, the project was completed on time and within budget, meeting the requirements of the client. The precast concrete elements provided a cost-effective solution and ensured efficient construction, resulting in a stunning residential building. With the help of our IMPACT software, it facilitated the accurate detailing of the precast elements, including the double walls and slabs, which helped to avoid any construction issues. Overall, the project was a success, and Kritter was proud to have played a role in its completion – and so are we.
Would you like to learn more about IMPACT software and perhaps be interested in receiving a free demo and consultation on how we can support your Precast business? Then don’t hesitate to Book a 1:1 Teams meeting with one of our IMPACT representatives – they will be happy to help you. Or you can follow the form below to Book a Demo.
