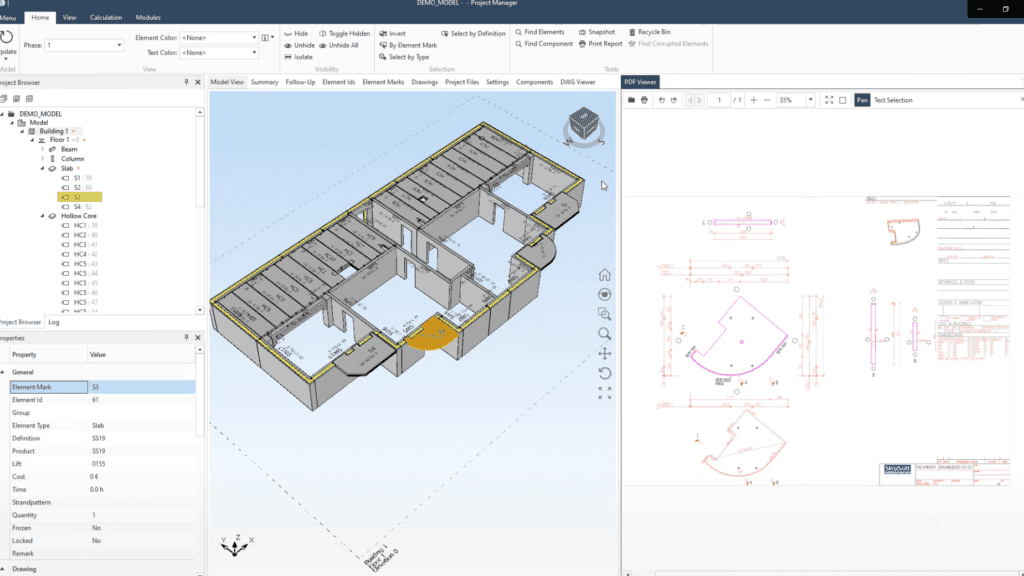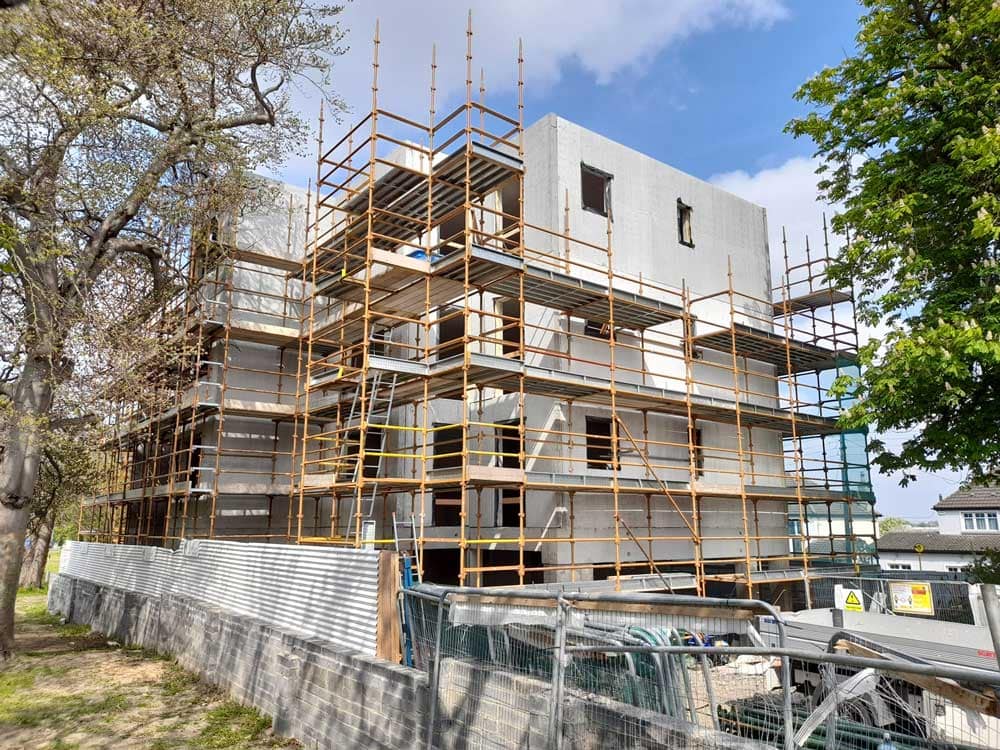Slab & Prestressed Slab
Watch a Quick Overview Video of Slab & Prestressed Slab
The IMPACT Slab & Prestressed Slab module helps you design and detail slabs in 3D, including automatic positioning of the cast in lifers. It generates automatic shop drawings; export files for plotters and reports. With the latest release of IMPACT 16, you can now draw slabs with any curved shape profile which is particularly helpful for designing balconies.
Any changes you make in the 3D model, plan, elevation, or on the shop drawing, are immediately updated on all corresponding drawings and models. Your whole slab design project is synchronised with all drawings automatically updated at all times.
- Design and detail slabs in 3D, including automatic positioning of the cast in lifers.
- Generate automatic shop drawings
- Export files for plotters and reports
- Draw slabs with any curved shape profile, particularly helpful for designing balconies.
- Use in combination with AutoCAD, BricsCAD, and Revit
Features of IMPACT Slab element design module include but are not limited to cast-in materials; recesses; edge details, positioning of prestressed wires/strands; cut zones, and much more. IMPACT Slab can be used as a standalone module or part of the entire IMPACT Design Suite, including all design tools. IMPACT Slab is a feature for both AutoCAD, BricsCAD, and IMPACT Revit.

Why wait? Get in touch and get started on your journey today!
IMPACT Blog
Streamlining Precast Construction in Ireland with IMPACT
The construction industry is witnessing a significant shift towards precast concrete solutions due to their numerous advantages, including improved quality, reduced construction time, and enhanced […]
Efficient Precast Detailing for the Manegen Residential Building with Kritter and IMPACT
Project Overview
Kritter, a company specializing in precast detailing services, was approached to provide detailing for a residential building in Täby. The building had a […]
Residential building in Stockholm “Mangon” – A lot of Precast Concrete
We’re always excited to see another precast project made with the help of IMPACT, our Precast Software for Design, Production […]













