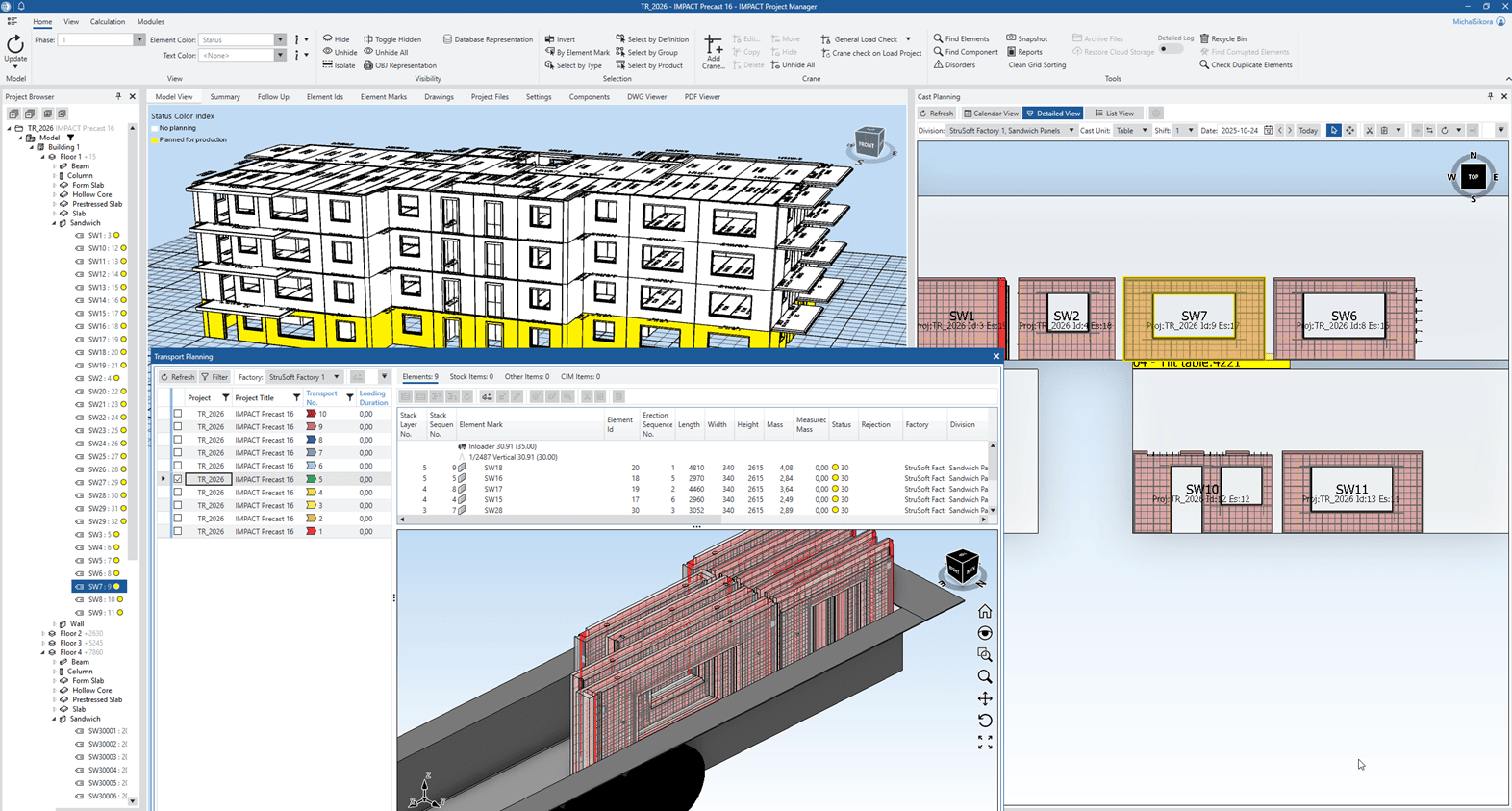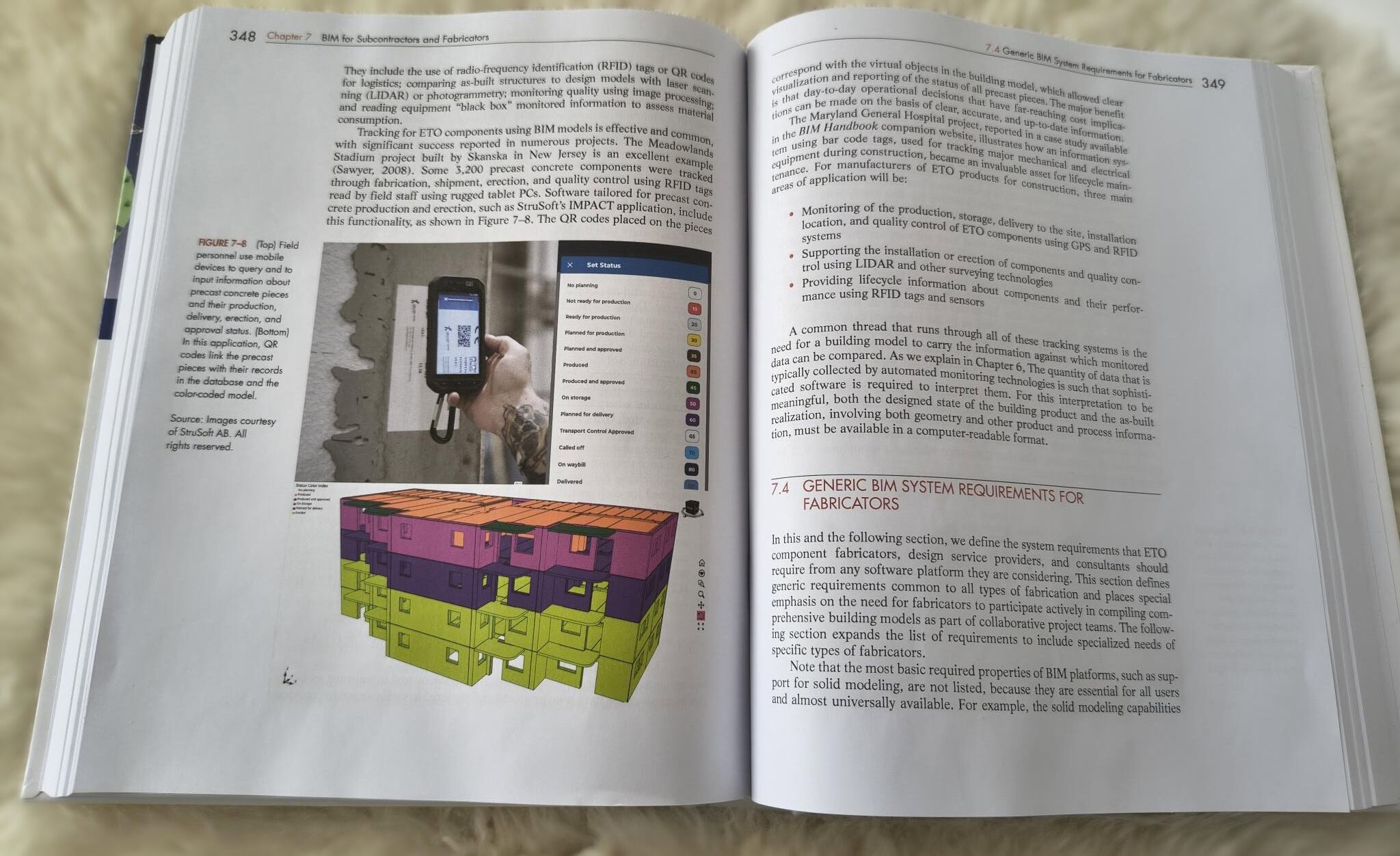IMPACT AutoCAD
IMPACT AutoCAD helps you design and detail precast concrete elements. The IMPACT database brings 3D modelling and automated detailing of precast elements to a CAD environment.
You can still work in 2D plan and elevation views but the reality is that whilst you are working with IMPACT AutoCAD everything is in full 3D.
Shop drawings can be customised to suit your company’s exact requirements together with time saving and error reducing automation features such as precise dimensioning, automatic centre of gravity calculations, tables of embedded items/reinforcement, automatic layouts, section views and revision handling. You can read more about automatic shop drawings by clicking here.
Connectivity between the Shop Drawings, the GA and Elevation Drawings with IMPACT AutoCAD
The biggest advantage of IMPACT Design is the connectivity between the Shop Drawings, the GA and Elevation Drawings. Avoid mistakes and time consuming methods by updating your GA/Elevation/Shop drawings with a press of a button. Everything is synchronised so whenever you make a change or update something in one area, all of the other drawing areas also update with the same changes.
The intelligence in IMPACT AutoCAD includes all main structural precast element types: such as walls, sandwich walls, hollowcore slabs, solid slabs, columns, beams, double walls and formslabs.
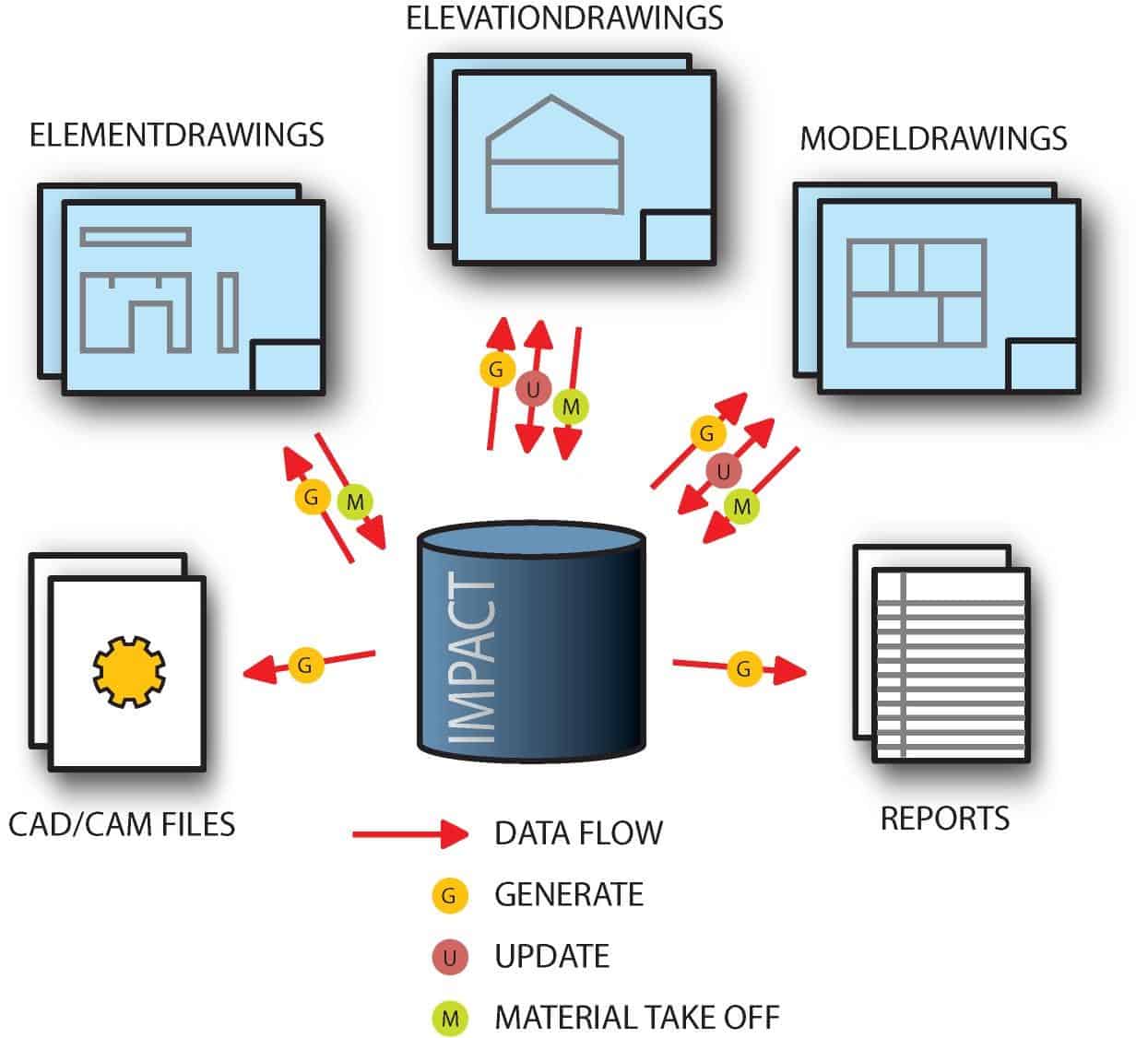
IMPACT Design is connected to the IMPACT SQL Database which means that designing elements in IMPACT AutoCAD will give you all the advantages of a full BIM Workflow through the same database.
Real-time access for stakeholders at all levels of the process, information on reinforcement/ embedded items, time schedules, materials, statuses, planning dates and many more features that will reduce costs, increase productivity, prevent errors and conflicts.
In fact, IMPACT information is available on every single element designed in IMPACT AutoCAD, such as lifters, statuses, and planning dates. Read more about the Status Machine by clicking here.
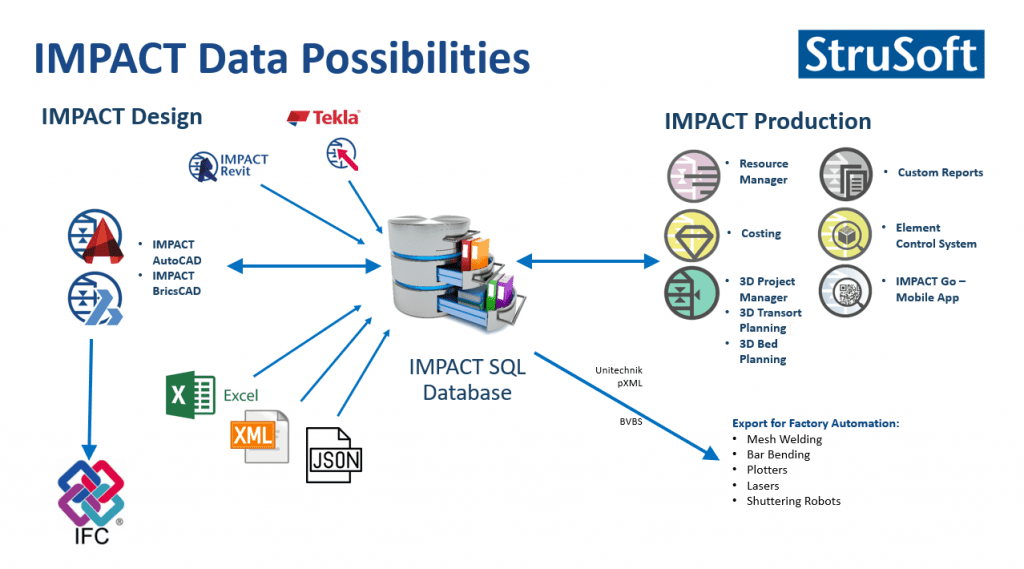
Model and Schedule Rebar for Reinforced Concrete (RC) with IMPACT AutoCAD
IMPACT Reinforcement is an application for rebar detailing and generating automatic bar bending schedules (BBS) for both precast and cast in-situ RC concrete in IMPACT AutoCAD.
With smart objects containing all the necessary information to define rebar – including bar mark, shape code, leg lengths, end hooks, and material – you can draft quickly and create schedules at the click of a button.
Quantities are calculated automatically, and bars are shown as easily read symbols or 3D solids. If you are working on large projects, multiple DWG files are easily connected for common scheduling, with filtering based on bar data for easier call-off.
As with all our software, IMPACT RC can be adapted to meet your individual user or company standards to achieve a consistent, unified style throughout your projects.
Your rebar data can also be exported to XML and BVBS or saved directly to Celsa Steel services QR web schedule service.
Find out more about IMPACT Reinforcement by clicking here.
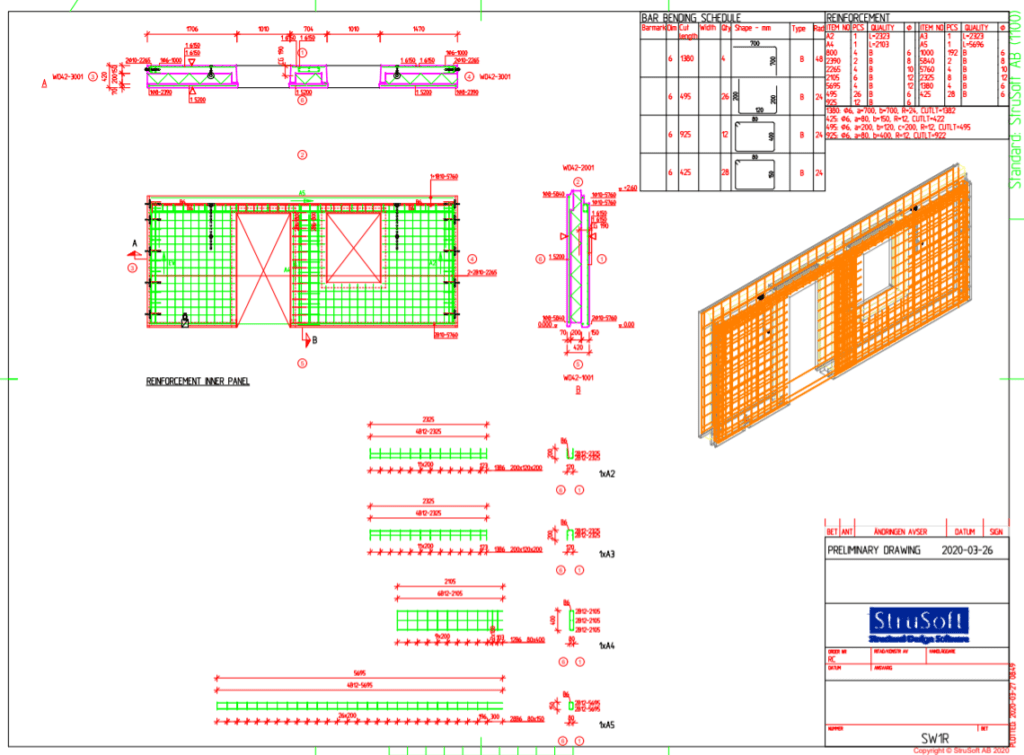
IMPACT AutoCAD developed since 1989
Since 1989 and only 3 years after the first release of AutoCAD, we started developing the first precast element (hollowcore slabs) in IMPACT AutoCAD. From that point on AutoCAD has become the go-to software in the precast industry and IMPACT has been the essential add-on for precise and efficient design of precast elements.
With More than 2000 current users from all over the world, IMPACT AutoCAD has constantly been developed to follow the latest technological trends making it one of the most trusted software in the Precast Industry in Northern Europe.
Why wait? Click to apply for a Free Trial of IMPACT and get started today!
IMPACT Docs
Find detailed documentation and guides for the IMPACT precast software on the IMPACT Docs. Access is available for users with a login.
Request a Trial
Want to try IMPACT precast? Apply for a trial and get your login here. This gives you full access to the Docs and all software features during your trial period.
IMPACT Blog
See What’s New in IMPACT Production – Autumn 2025 Presentation Recap
On October 21, 2025, we hosted the IMPACT Production update 2025 Autumn presentation, showcasing the newest features designed to make
Digital Innovation, Now in Hardcover: IMPACT Go Featured in the BIM Handbook
IMPACT Go Featured in the BIM Handbook
We’re proud to share some exciting news: IMPACT Go is now featured in the brand-new […]


