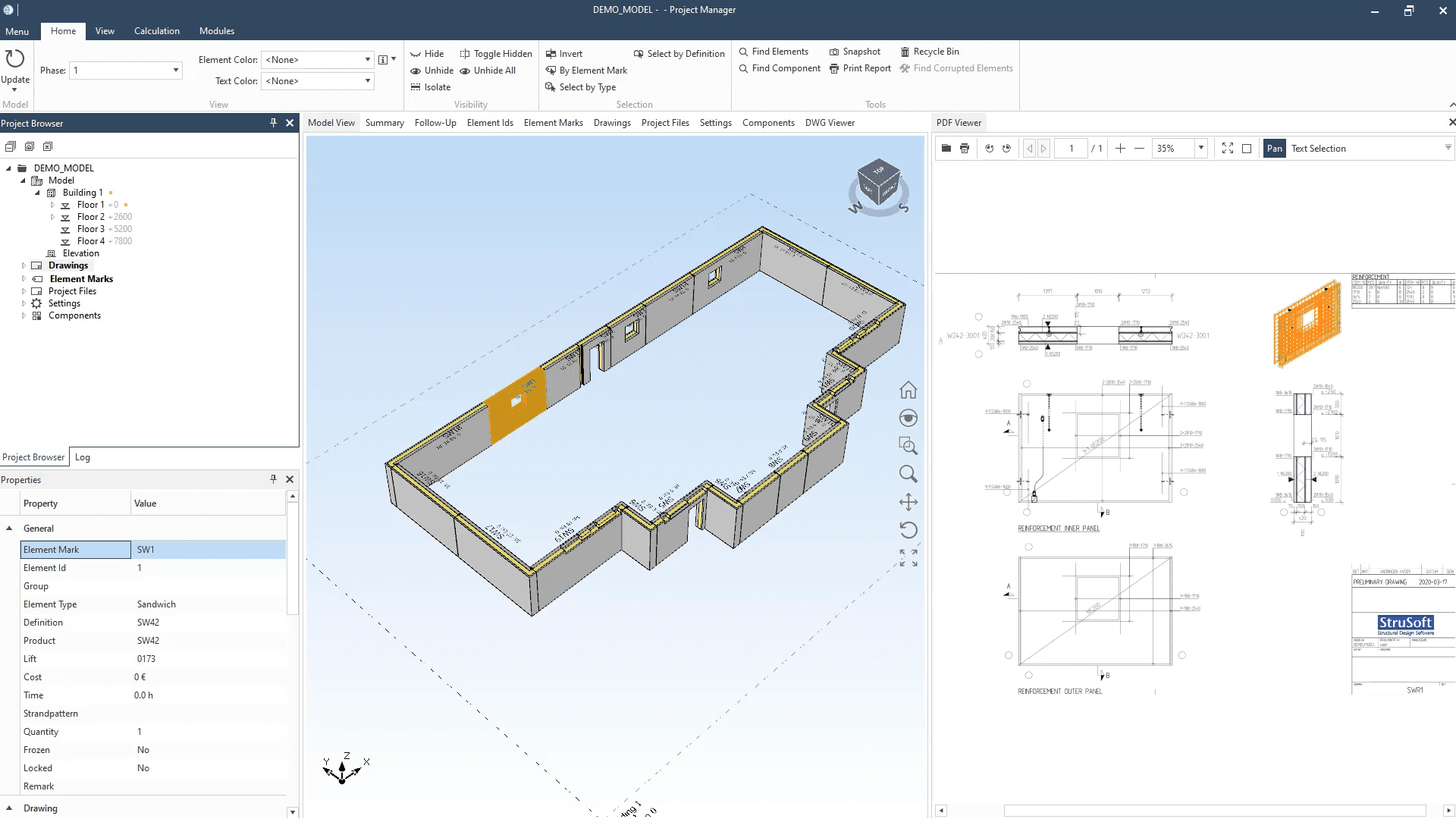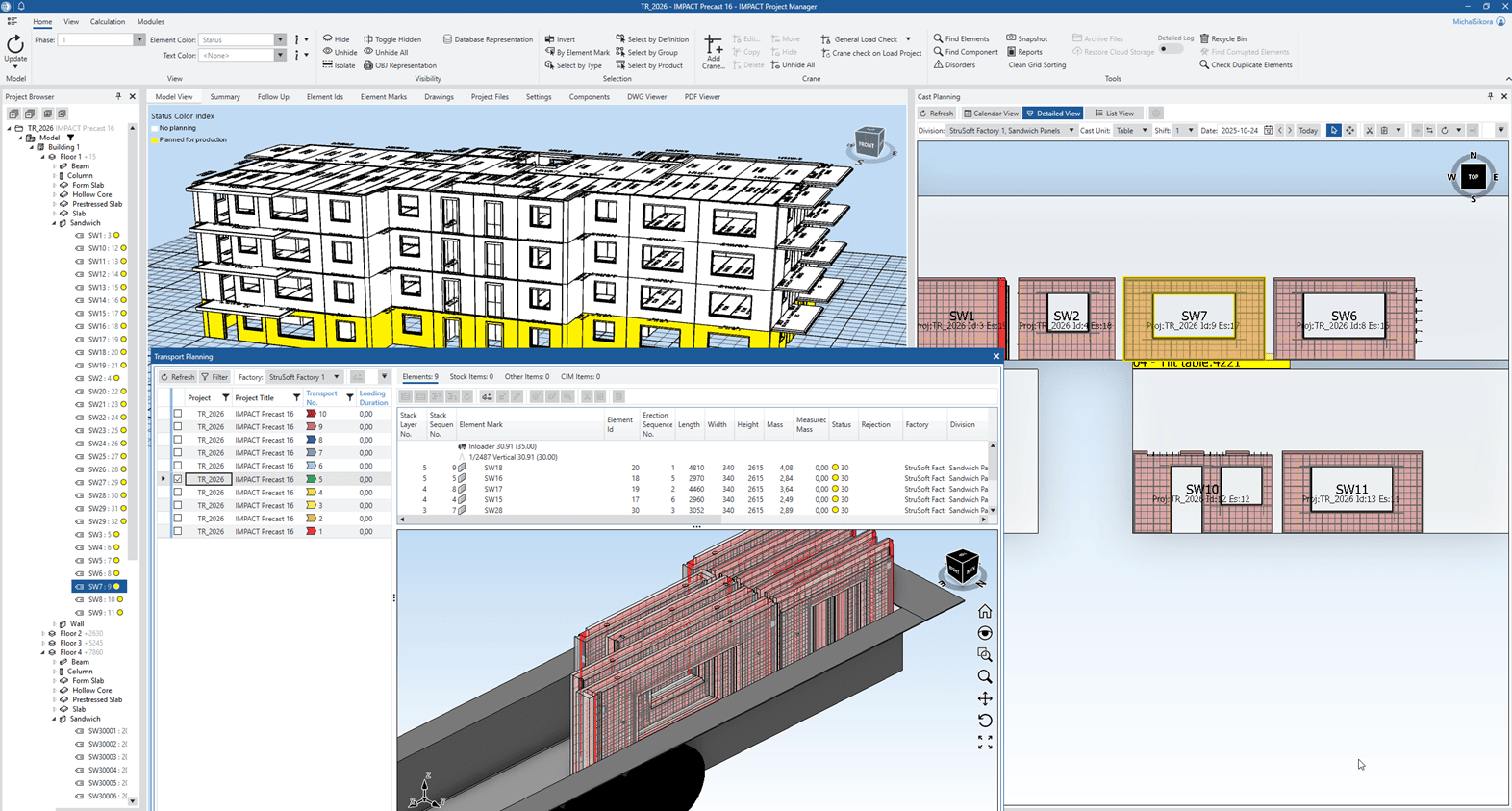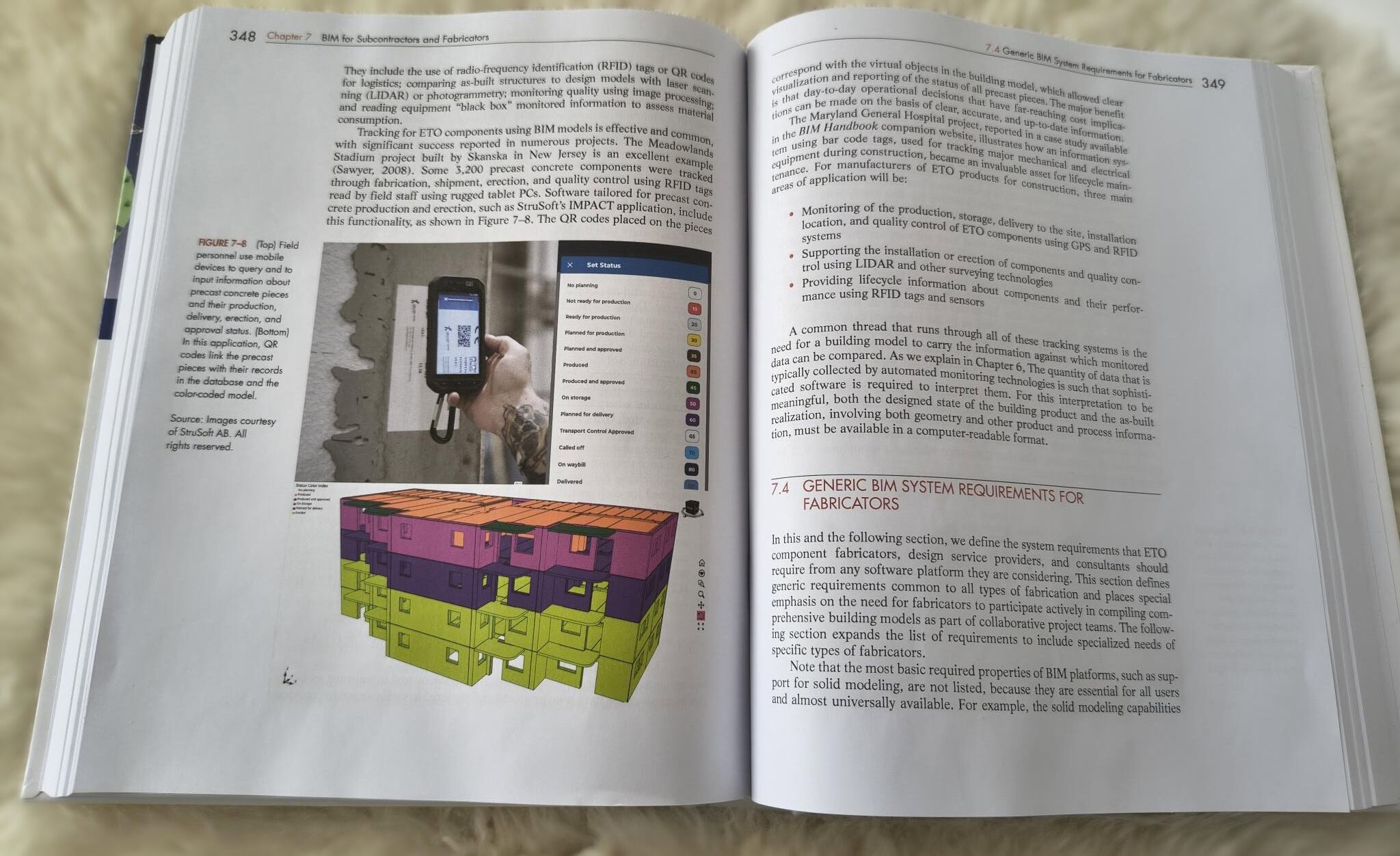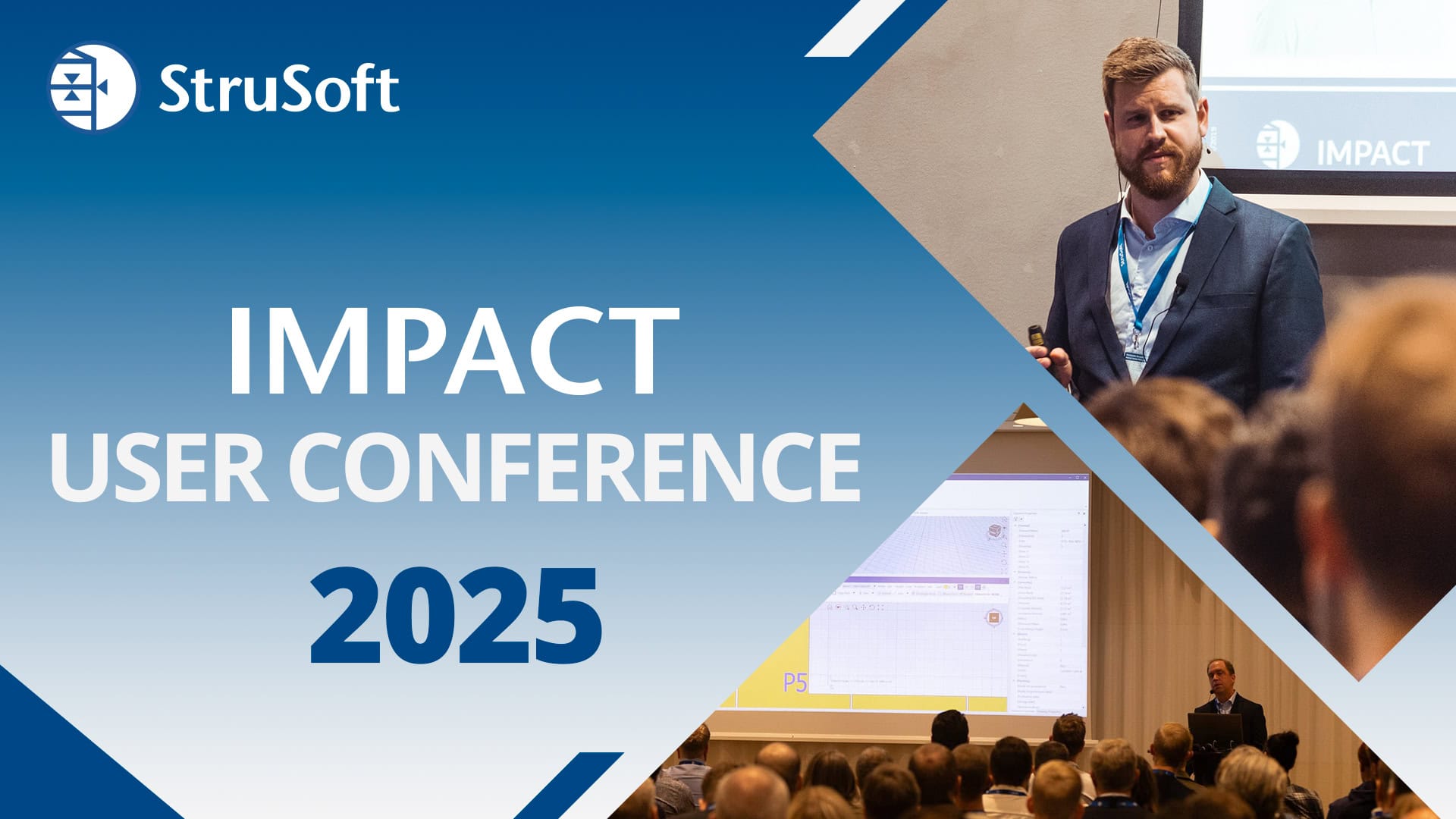Sandwich Wall Design
Watch the Sandwich Wall Design Overview Video for CAD
The Sandwich Wall Design module in IMPACT helps you design and detail precast sandwich walls in 3D, including automatic lifting and bracing placing and automatic centre of gravity calculation. Cast in materials and wall edge chamfer details including connections are also automated.
The software also generates automatic 2D shop drawings (including 3D representation) and in conjunction with the IMPACT Reinforcement module speeds up the rebar detailing process with automatic reinforcement templates and bar bending schedule (BBS) reports with shape codes and all bar/mesh weight info.
Any changes you make in the 3D model, plan, elevation, or on the shop drawings, are immediately updated on all corresponding drawings and models. The entire workflow is synchronized across all drawing areas with all corresponding project drawings automatically saved and updated at regular intervals.
Automation features within the IMPACT Sandwich Wall module include but are not limited to: electrical keys (MEP); cast-in materials; automatic connection details; chamfers; door & window openings; recesses; edge details; lintels; wall ties; thickenings, insulation and advanced geometries.
IMPACT Sandwich Wall can be provided as a standalone module or as part of the entire IMPACT Design Suite. We have developed custom automation on AutoCAD, BricsCAD, and Revit and there is flexibility to use the same software license through any of these three Industry-standard CAD and 3D modelling software.

Watch the Sandwich Wall Design Overview Video for Revit
Our Team of experts can guide and support you to help you find the best solution. Please feel free to get in touch if you would like to find out more.
Why wait? Click to apply for a Free Trial of IMPACT and get started today!
IMPACT Docs
Find detailed documentation and guides for the IMPACT precast software on the IMPACT Docs. Access is available for users with a login.
Request a Trial
Want to try IMPACT precast? Apply for a trial and get your login here. This gives you full access to the Docs and all software features during your trial period.
IMPACT Blog
See What’s New in IMPACT Production – Autumn 2025 Presentation Recap
On October 21, 2025, we hosted the IMPACT Production update 2025 Autumn presentation, showcasing the newest features designed to make
Digital Innovation, Now in Hardcover: IMPACT Go Featured in the BIM Handbook
IMPACT Go Featured in the BIM Handbook
We’re proud to share some exciting news: IMPACT Go is now featured in the brand-new […]











