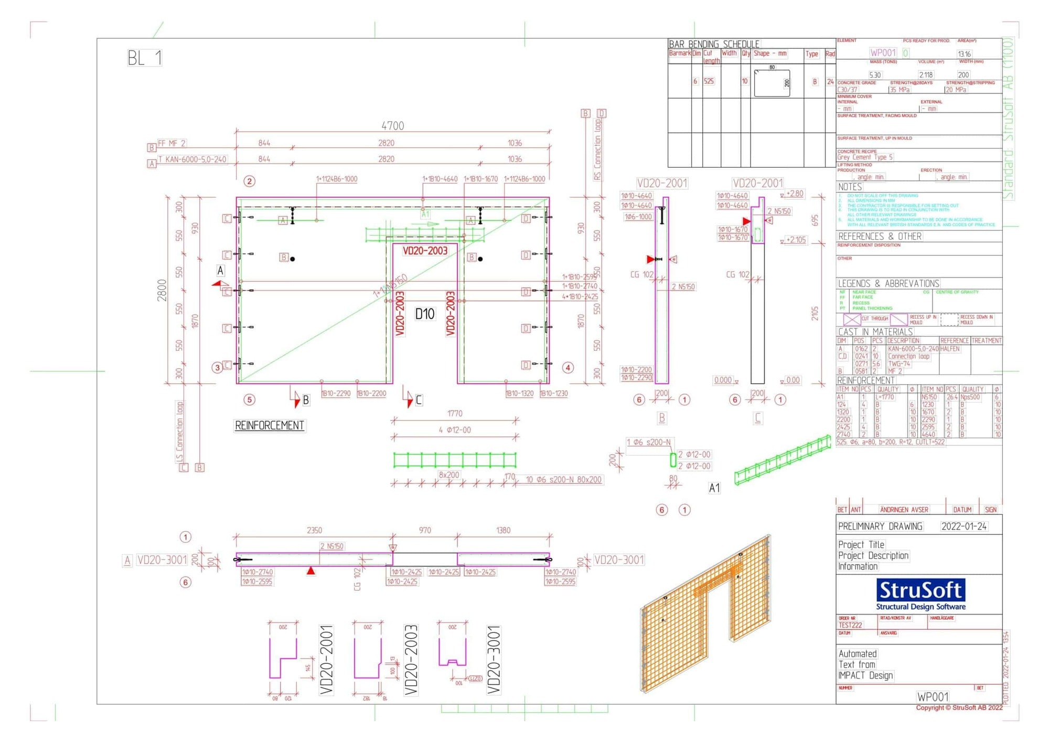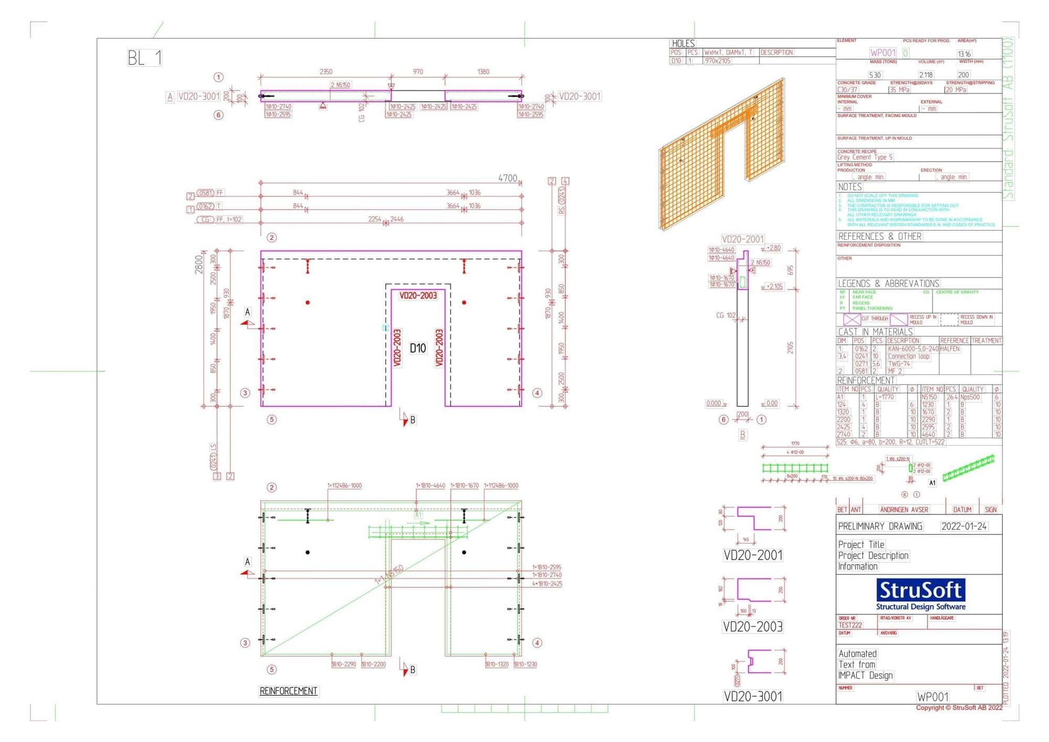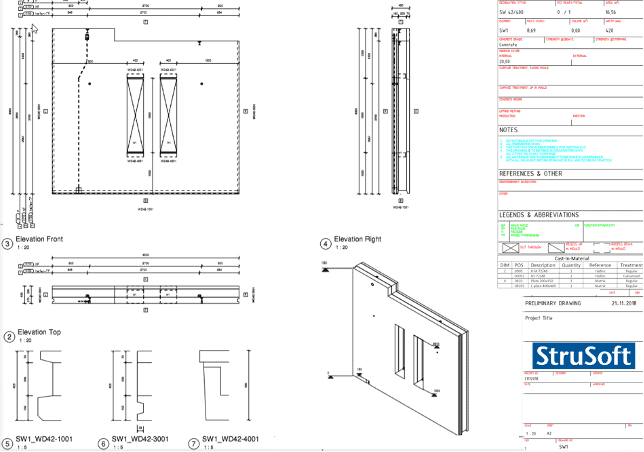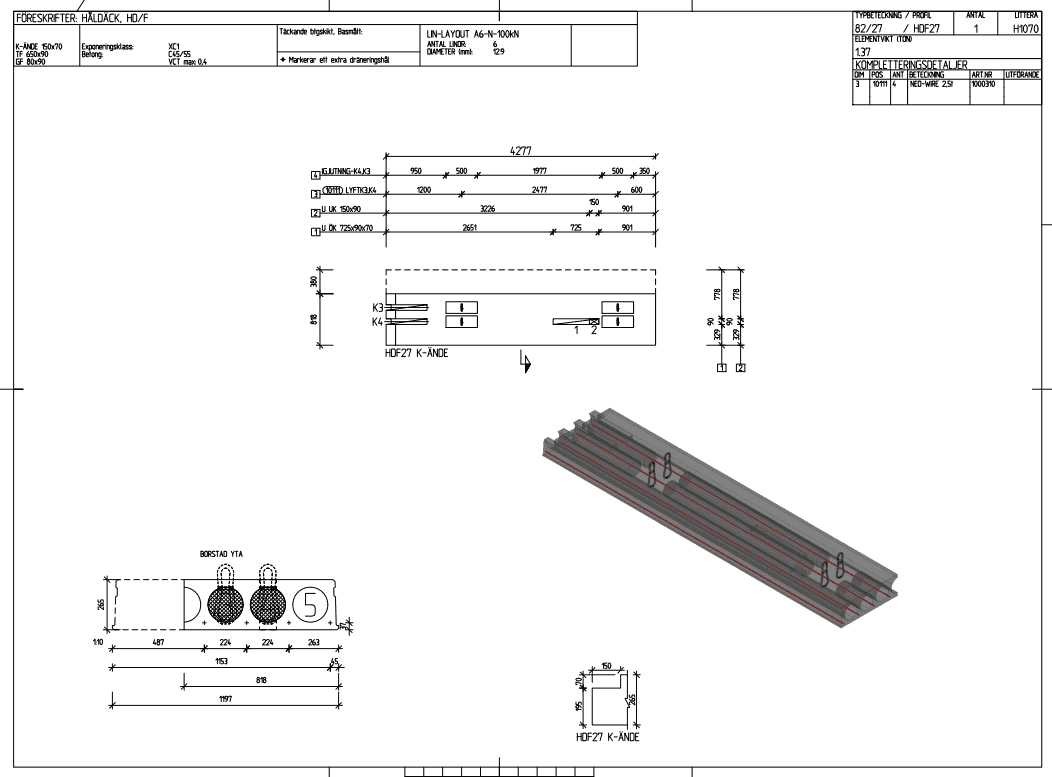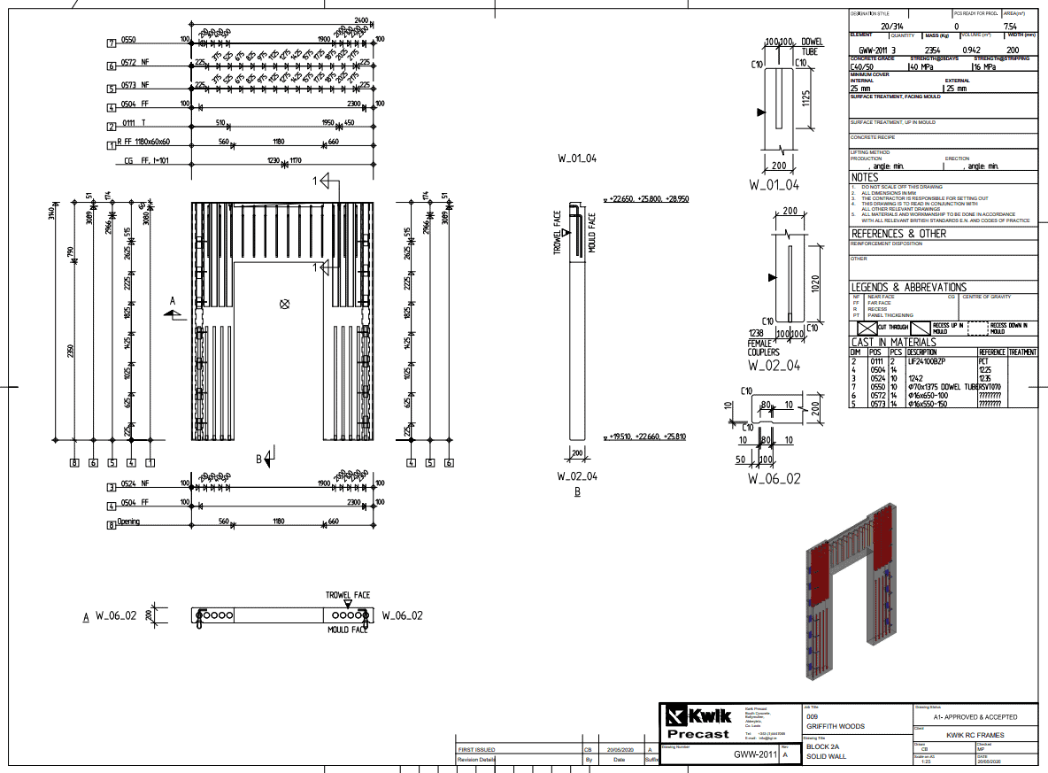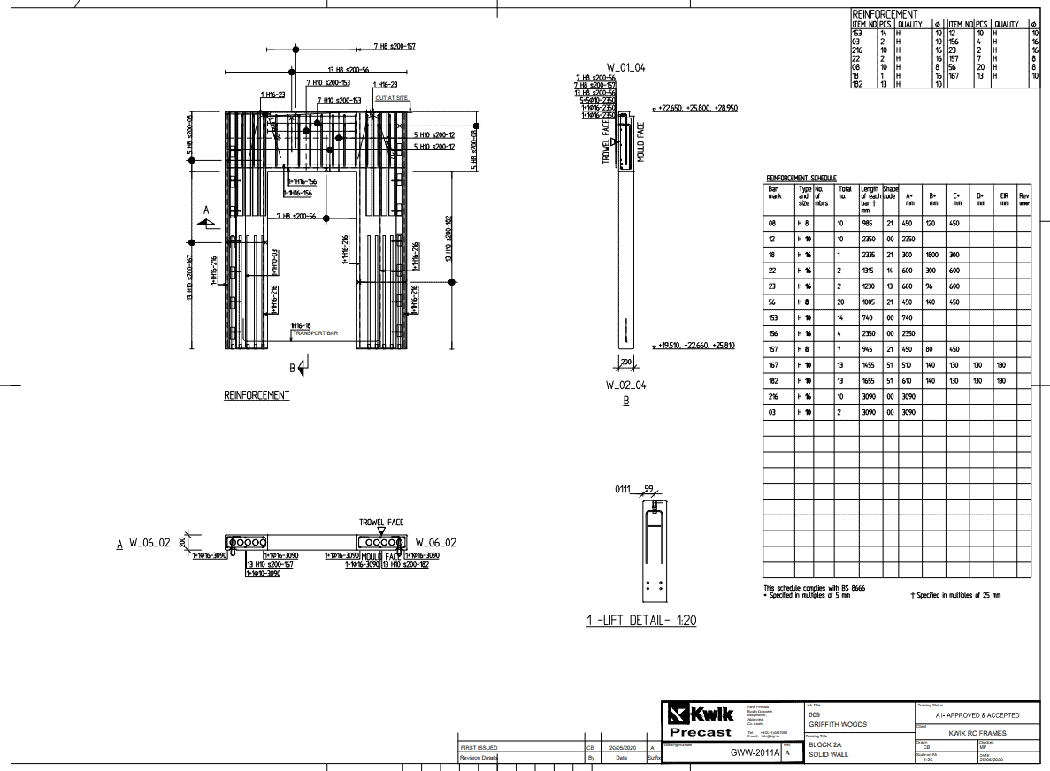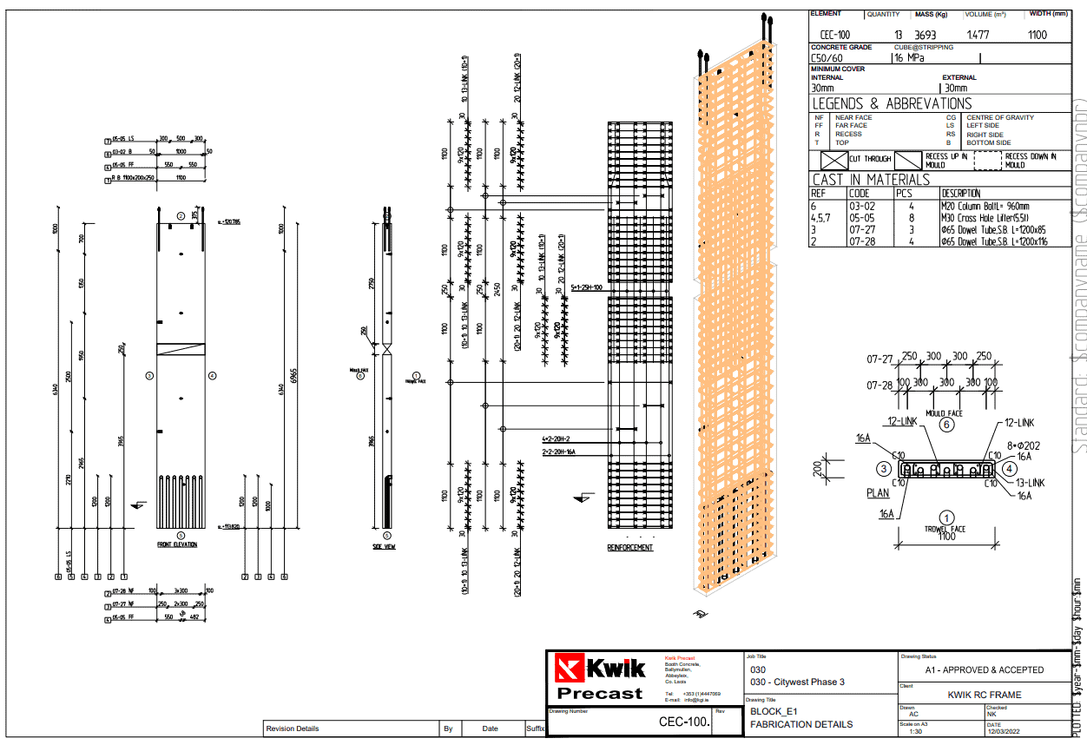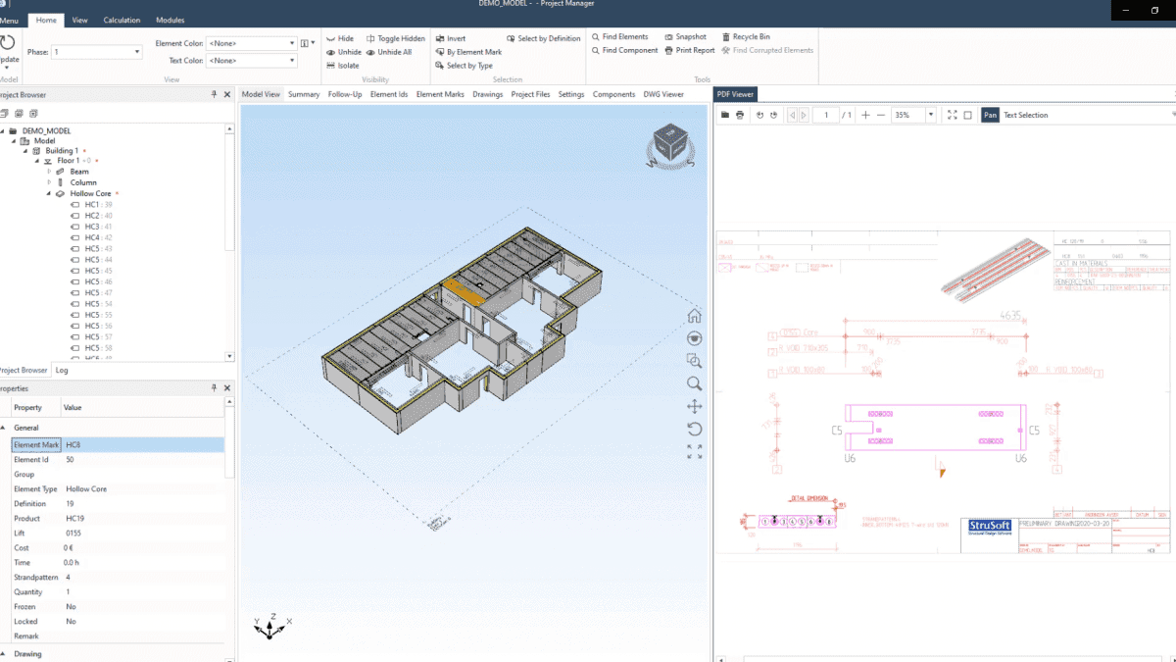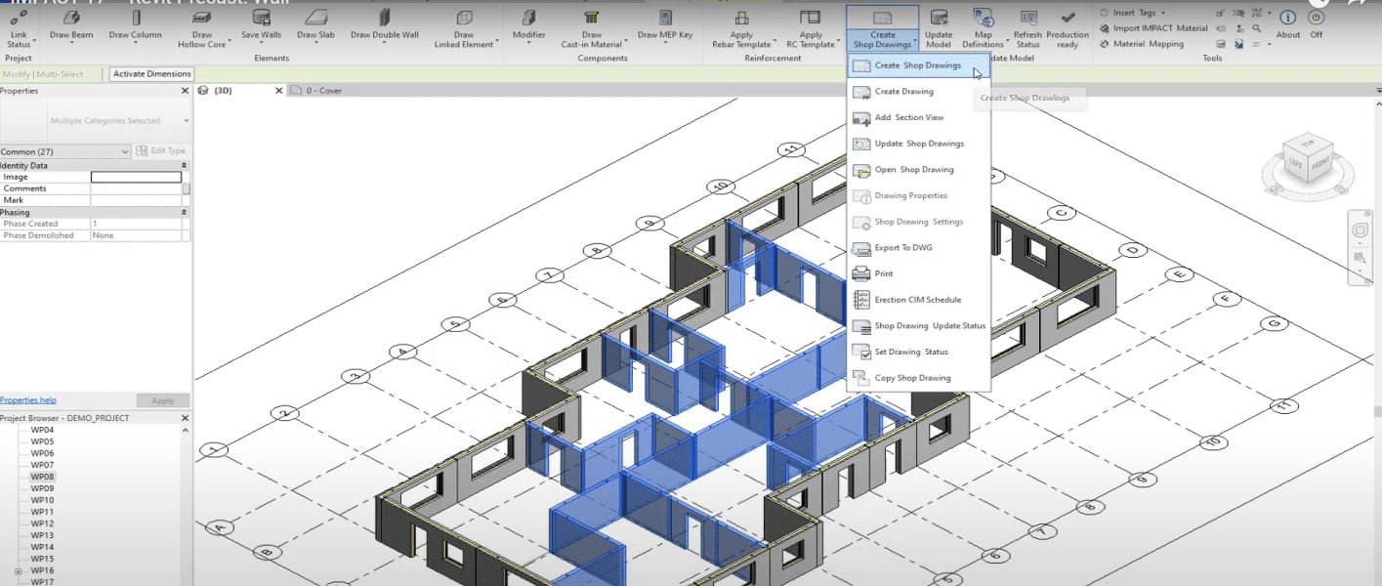Precast Shop Drawings
IMPACT Design provides unlimited options and full automation to help you produce fast and accurate Precast Shop Drawings.
Once the 3D/2D modelling of the precast elements has been completed, you save all element data to the IMPACT database. From the information in the database, you can then create automatic shop drawings of your precast elements. Below are some example layouts for different types of precast elements and all are fully automated.
Completely Customisable and Automated Precast Shop Drawings
IMPACT Design has an intuitive way of allowing you to customise the layout and look of the precast shop drawings. Every Country and every individual Precast Factory have different approaches and requirements for the layouts of precast shop drawings. There is not a right or wrong approach and IMPACT Design has been developed to cope with many different drawing standards and customisation requirements.
As well as the Shop Drawings for all Precast Element Types, you can also create automatic reinforcement/rebar bar bending schedules (BBS) with individual and total bar weights.
As part of the set-up and implementation of IMPACT Design, StruSoft provides you with full support to create company standards which includes the precast shop drawing templates, customised for your exact company requirements.
All design areas are synchronised and any changes you make in one area update across all areas.
Since all IMPACT Design applications share the same information in the database, it is also possible to make changes to the shop drawing and update your model (floor plan) or elevation drawings with automatic changes and vice versa. This ensures you maintain accuracy and quality but enables you to detail with speed during the precast design process.
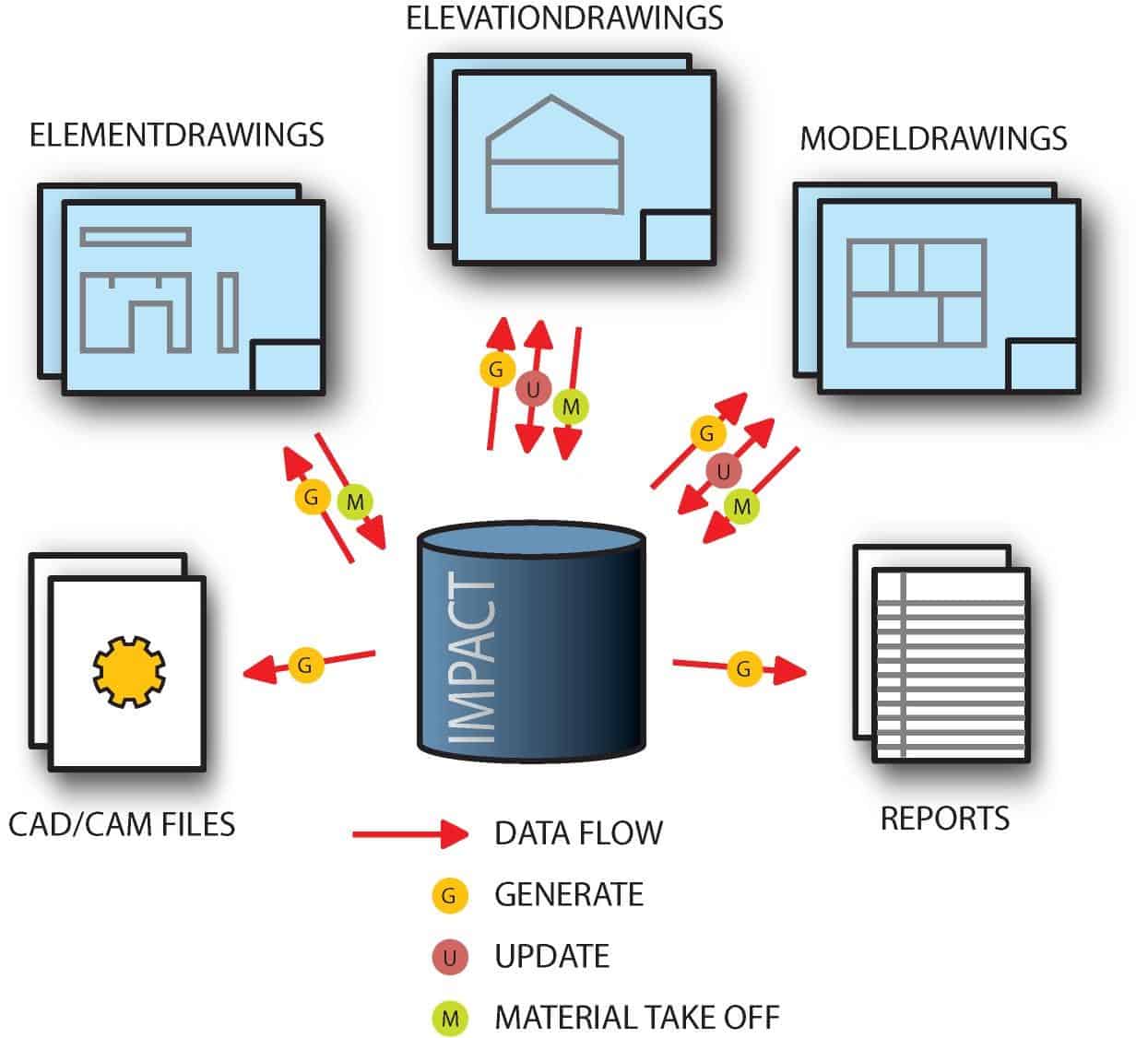
Watch a Webinar about Precast Shop Drawings
Why wait? Click to apply for a Free Trial of IMPACT and get started today!
IMPACT Wiki
Full technical details on Precast Shop Drawings can be found on the IMPACT Wiki by clicking here.
IMPACT Blog
Can I save 20-90% on Precast Detailing time, and even get 3D models and BIM at the same time? (Yes you can)
BIM doesn’t have to be slow
10 years ago, in 2012 I was doing a master’s thesis on the use of IT systems in the […]
Net promoter score (NPS) and customer testimonial – IMPACT Precast Software
A small snippet of the customer testimonials we got through the NPS (See the rest at the end of the article)
- “Very useful software”
[…]
A LOT of IMPACT Precast Elements in Revit
Over the years
Developing Software for the building industry for more than 40 years has given us here at StruSoft a lot of time to gather […]


