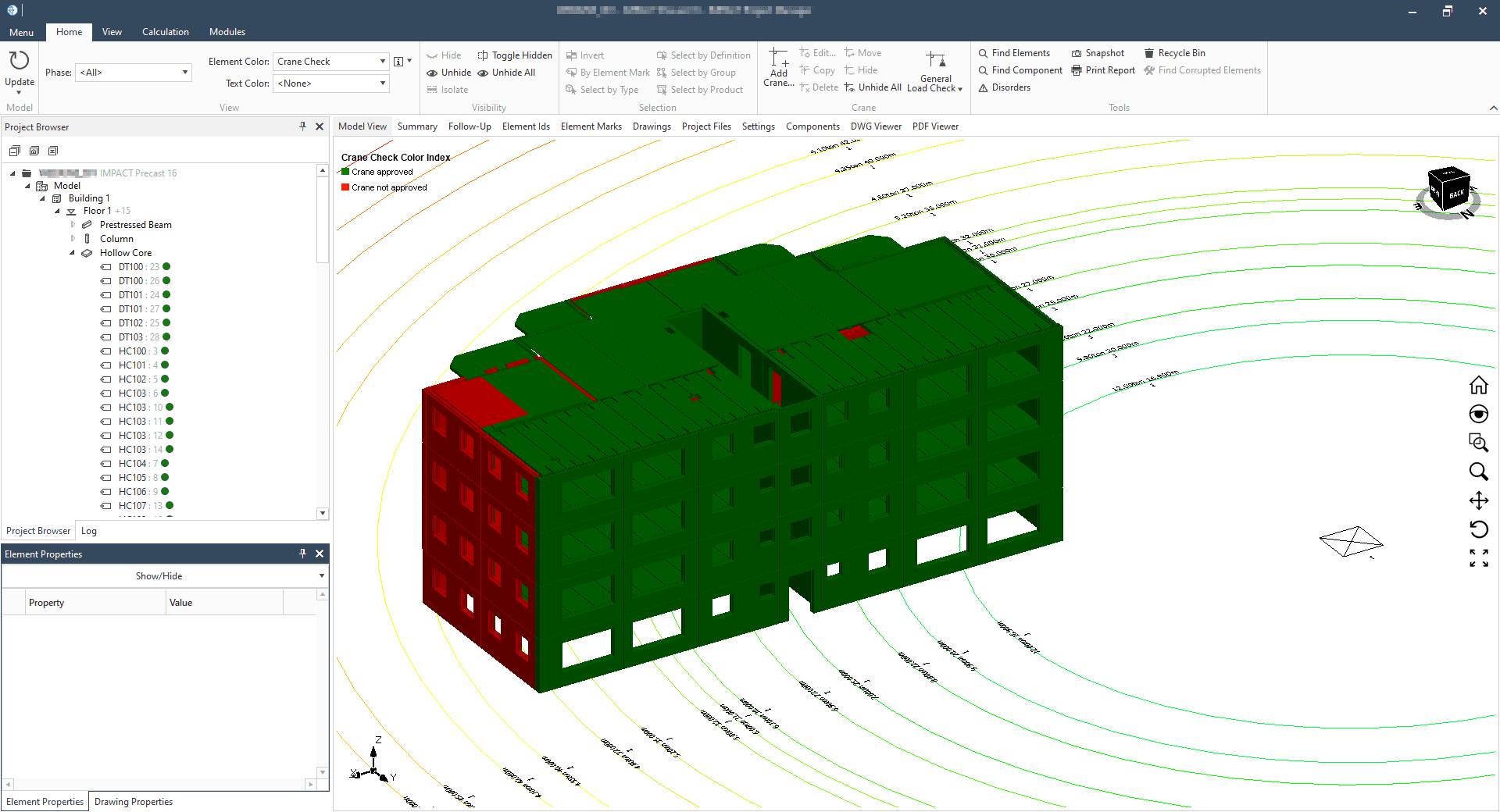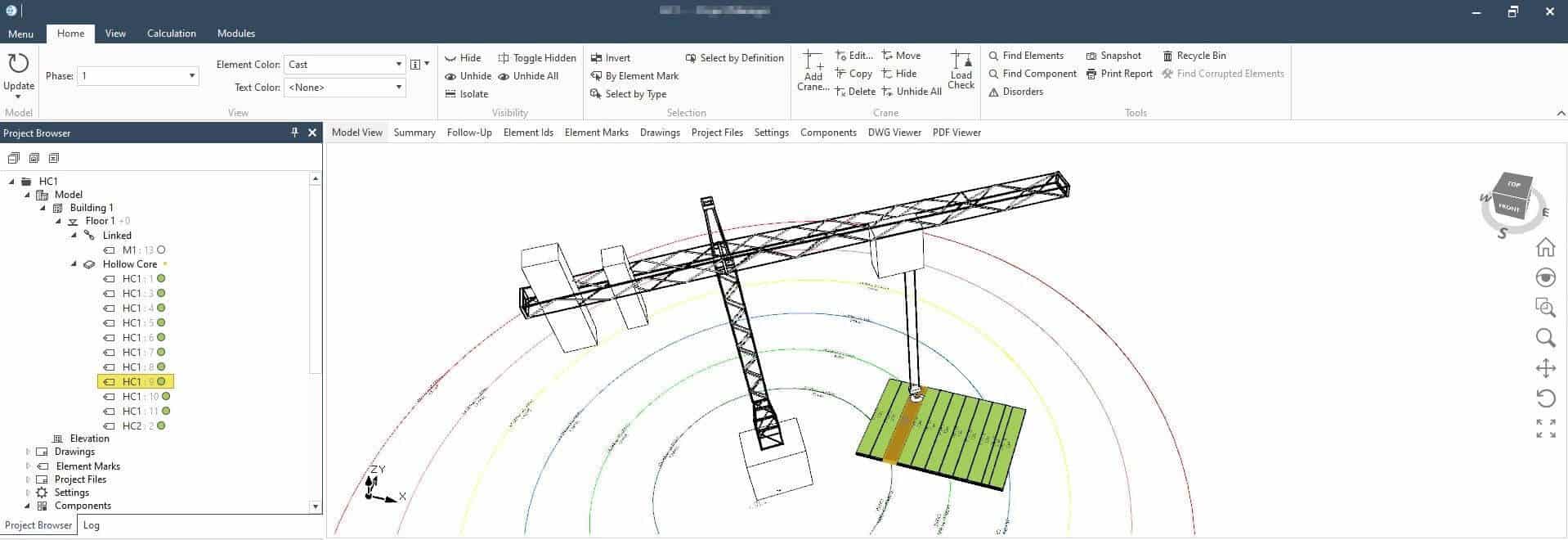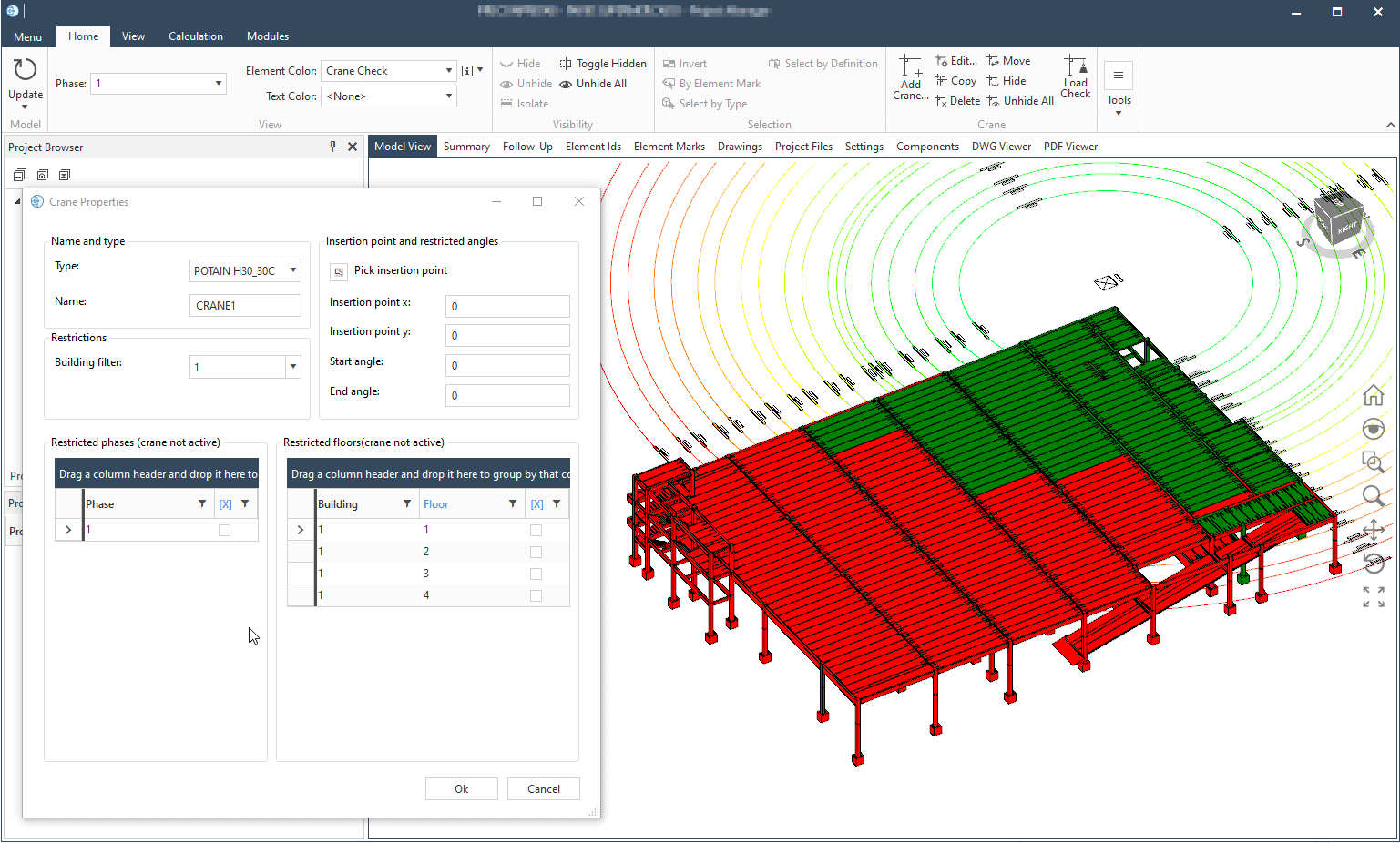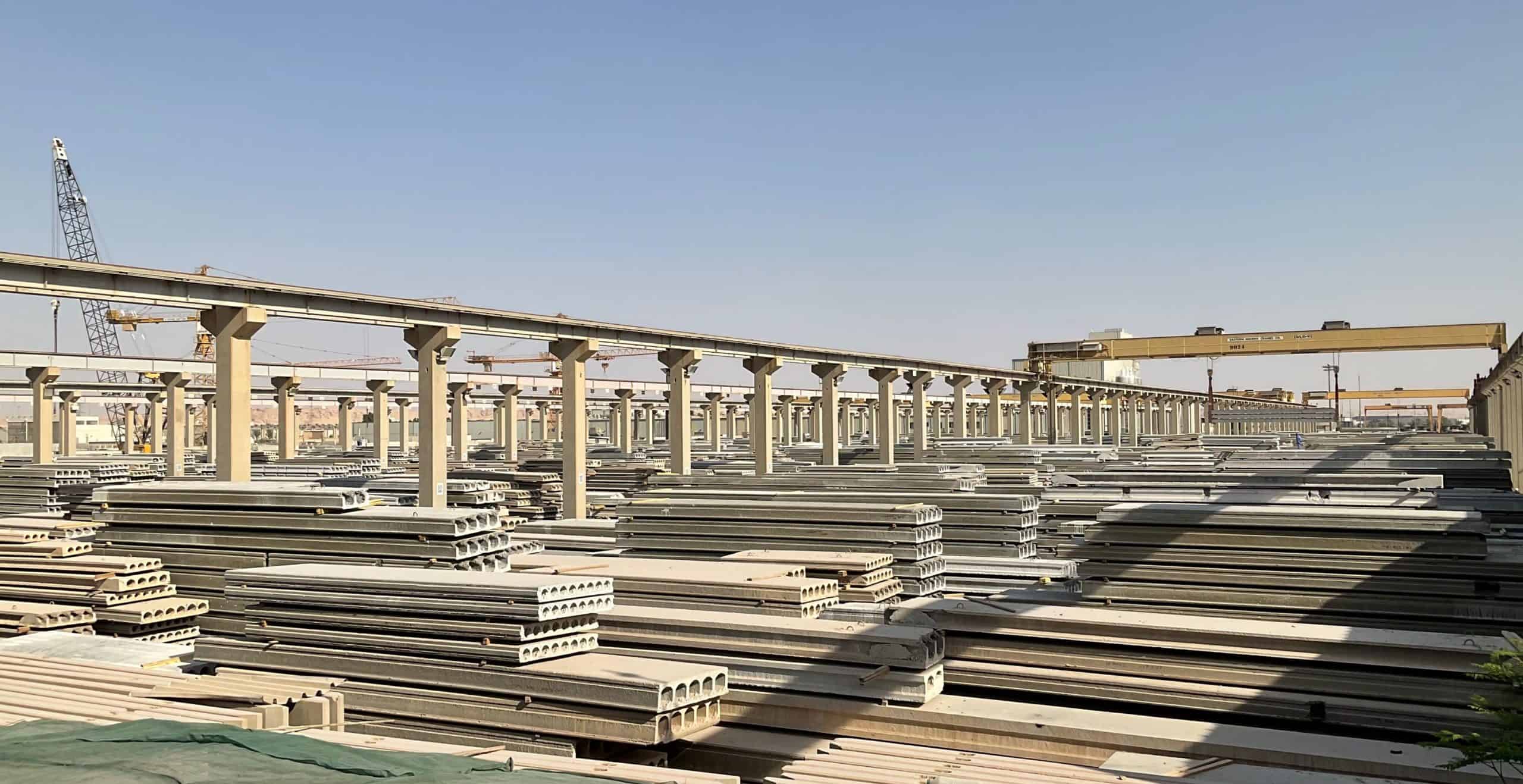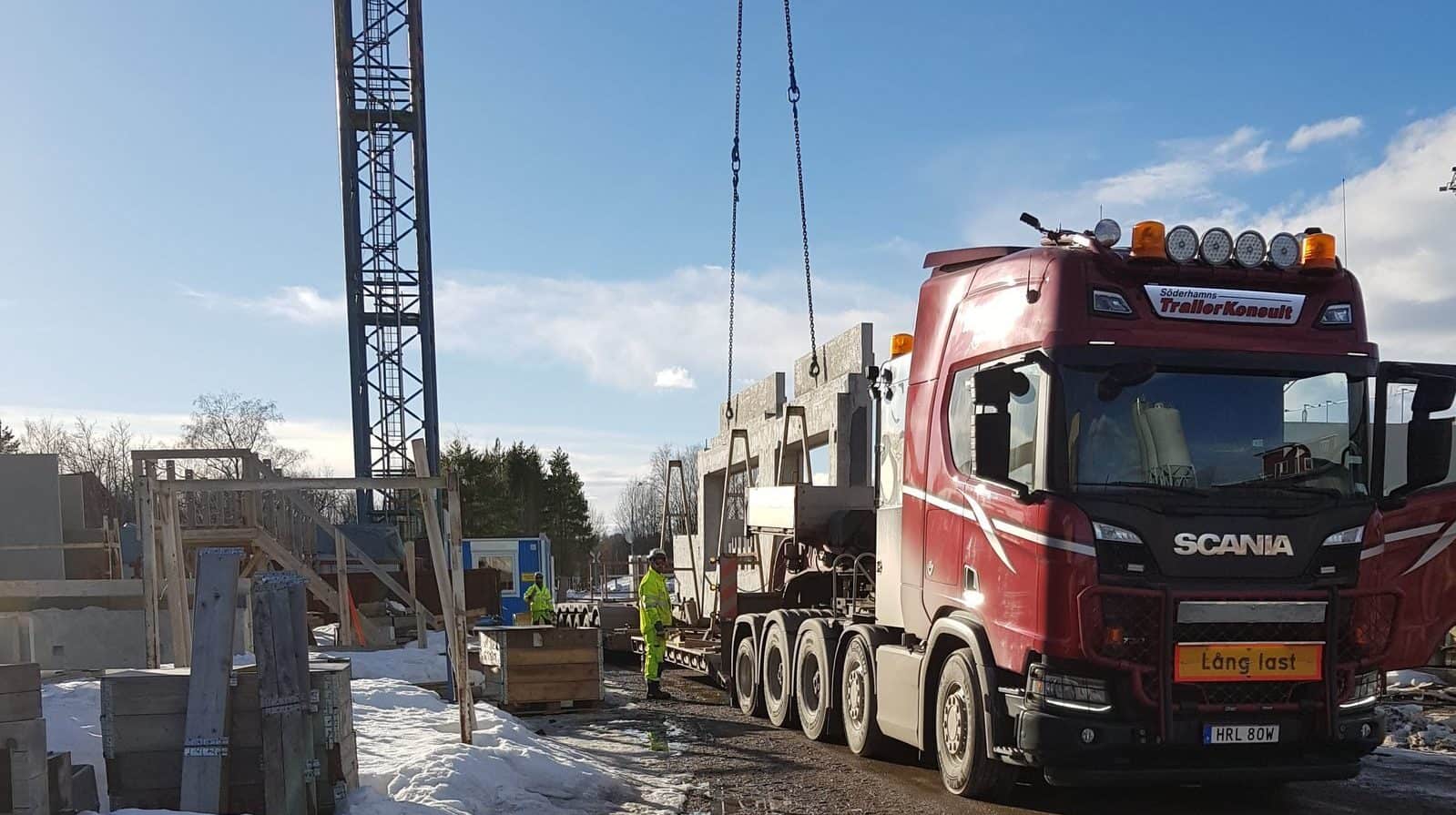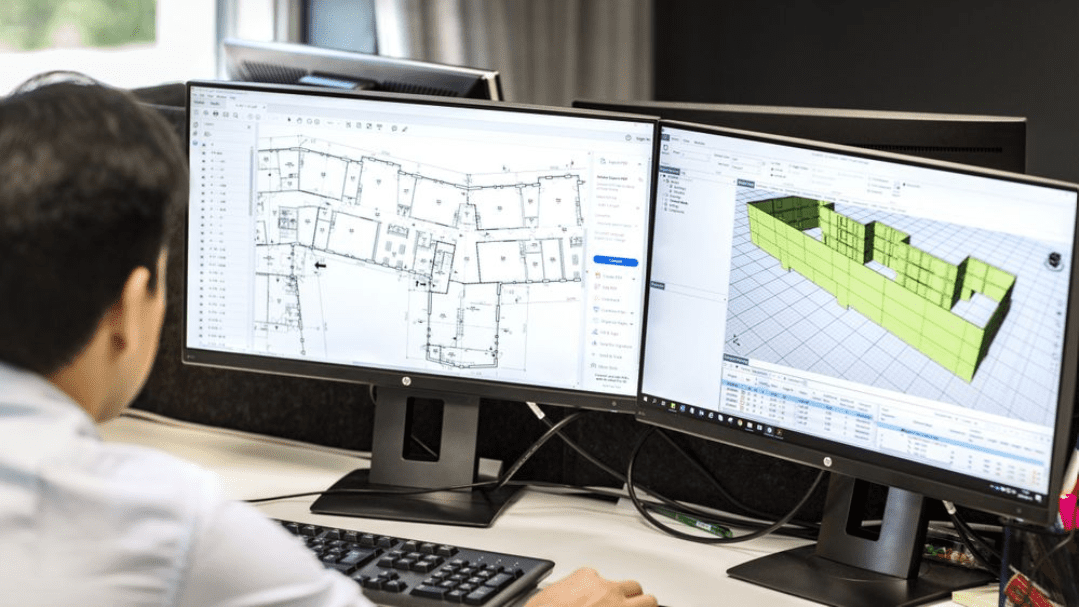Precast Concrete Crane Planning
Precast Concrete Crane Planning in IMPACT is extremely simple. The software module helps you plan your crane capacity types and lifts for all your precast concrete elements.
On the site of a precast concrete project, the size and capacities of cranes often play a large role in the erection of elements. Using the IMPACT Project Manager, handling the positioning of cranes is made easy. You simply create definitions for your cranes in terms of reach and capacities, pick a crane for your project and select where to place it.
You plan in full 3D with the IMPACT Project Manager, which is very simple to use and you don’t require any 3D modelling skills or prior knowledge of modelling software.
Watch the video about Project Manager Erection
Advanced 3D Precast Concrete Crane Planning Features
The crane planning in IMPACT also introduces advanced features such as limiting crane lifting angles, limiting specific cranes to certain buildings, floors, or phases in larger construction projects. You can add as many cranes as needed to any project.
You can also setup an erection sequence on all your precast elements with unique Erection IDs through date dependencies and also factor in different lifting times for different types of precast elements. You can then simulate the erection sequence in the IMPACT Project Manager.
The crane is shown in a simplified model as a box, to facilitate the focus of the capacity of the crane itself and the elements it needs to lift. If you want to add a 3D model of the crane, this is also possible by adding in a 3D model through IMPACT Design, or you can import a crane from another 3D modelling tool such as Revit or Tekla® Structures.
Why wait? Click to apply for a Free Trial of IMPACT and get started today!
IMPACT Wiki
For full technical details on the Precast Concrete Crane Planning module please visit the IMPACT Wiki by clicking here.
IMPACT Blog
Precast Production Management Software IMPACT implemented at ARA Saudi Arabia
With 5000 Employees, 5 x Precast Factories, and more than 43 years of professional experience in the Saudi Arabian market, ARA excels itself at being […]
BIM in Precast Production Planning
BIM in Precast Production Planning has been used on a Paper Mill project in Husum outside Örnsköldsvik, Sweden is expanding into a large and complex […]
4D BIM Precast Production Planning increases K-Prefab’s efficiency
K-Prefab’s are a complete Precast Building Contractor, responsible for the entire process, supporting their customers all the way from design to final […]


