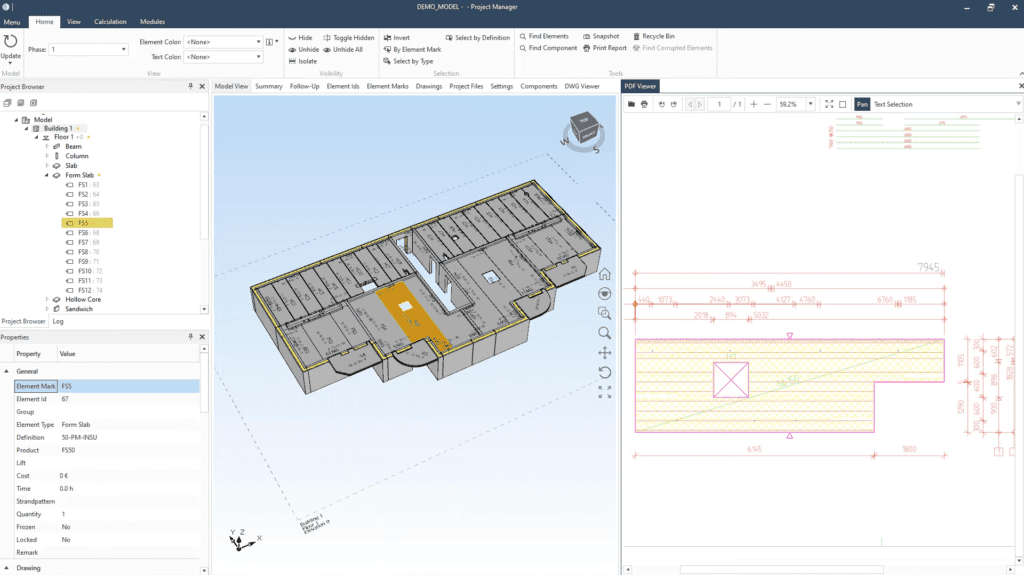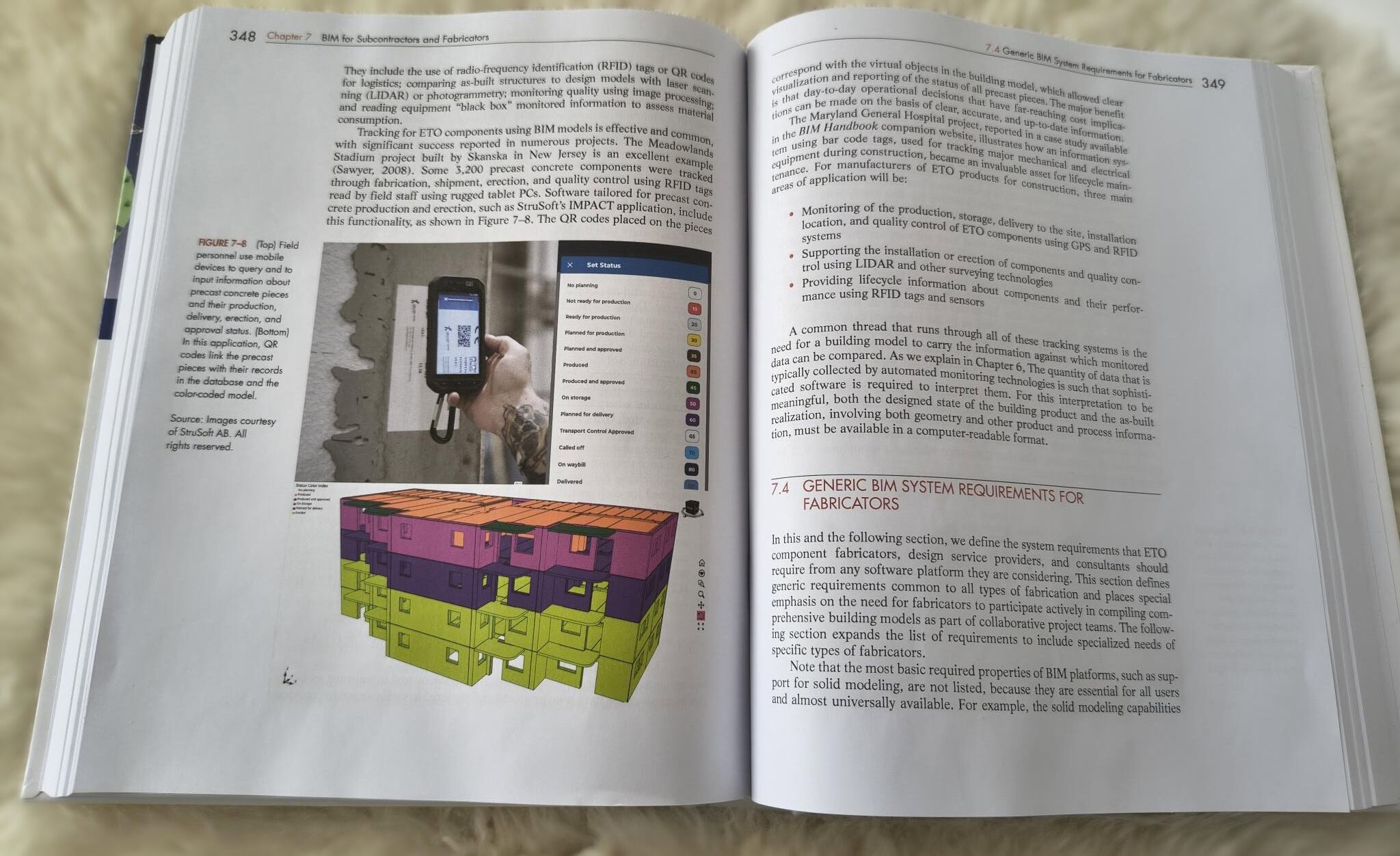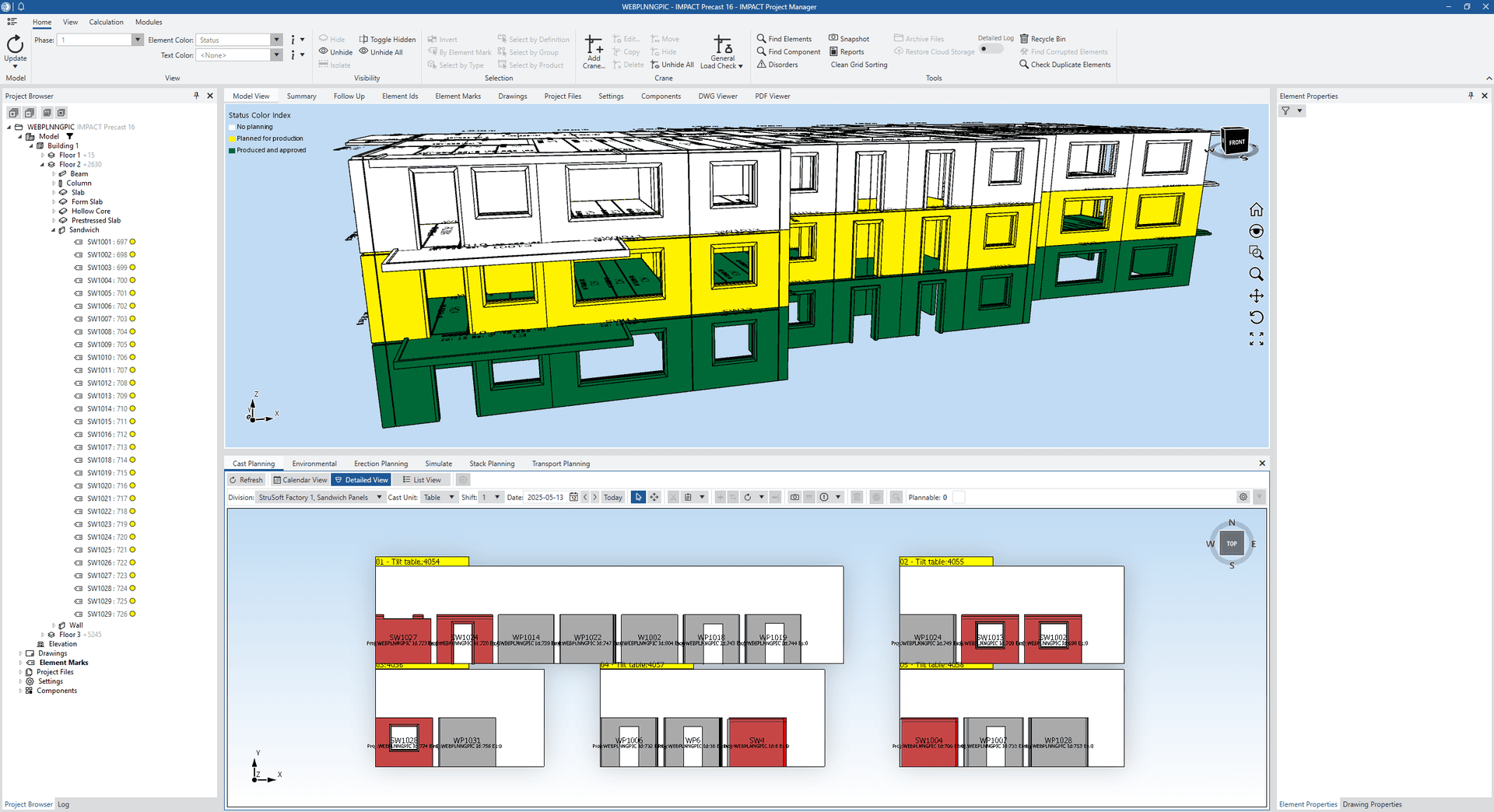Formslab
Watch the Formslab Video
The IMPACT Formslab module helps you design and detail form/half/filigree slabs in 3D, including automatic cast in lifters and lattice girders. It generates automatic shop drawings, reports, and in conjunction with the IMPACT Reinforcement module, automatic reinforcement templates too.
- Design and detail form/half/filigree slabs in 3D, including automatic lift points and lattice girders
- Generates automatic shop drawings and reports
- Generate automatic reinforcement templates in conjunction with IMPACT Reinforcement module
- Use in combination with AutoCAD, BricsCAD, and Revit
Any changes you make in the 3D model, plan, elevation, or on the shop drawing, are immediately updated on all corresponding drawings and models. Your whole formslab design project is synchronised with all drawings automatically updated at all times.

Features of the IMPACT Formslab module include but are not limited to: cast-in materials; recesses; lifts; placing of lattice girders; end stops; reinforcement templates and much more.
IMPACT Formslab is a feature for IMPACT for AutoCAD, BricsCAD, and IMPACT for Revit.
Why wait? Click to apply for a Free Trial of IMPACT and get started today!
IMPACT Blog
Digital Innovation, Now in Hardcover: IMPACT Go Featured in the BIM Handbook
IMPACT Go Featured in the BIM Handbook
We’re proud to share some exciting news: IMPACT Go is now featured in the brand-new […]











