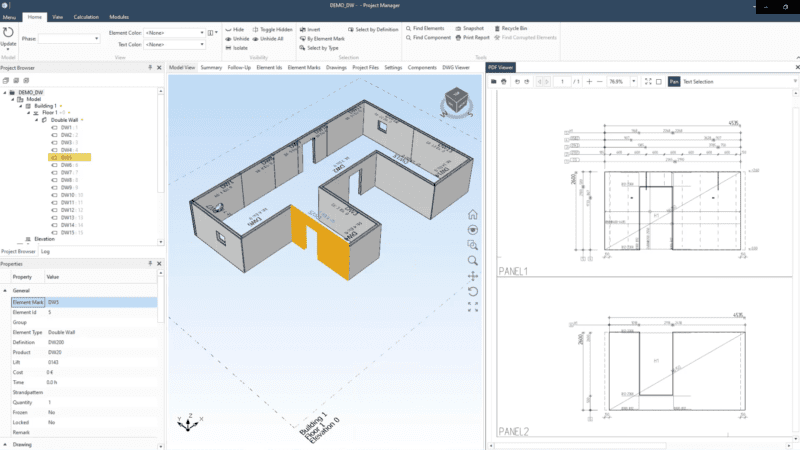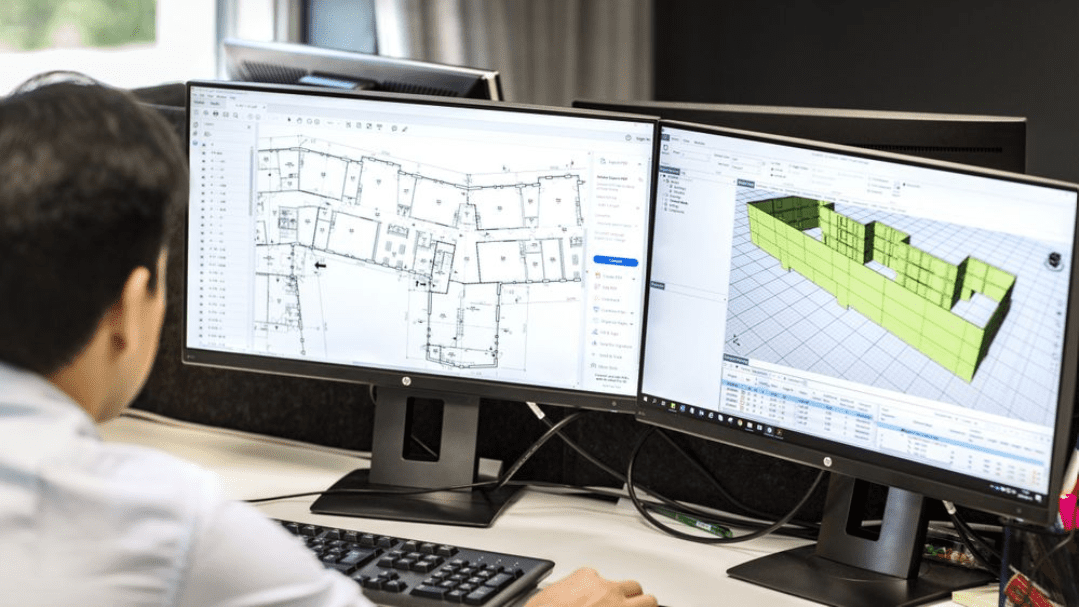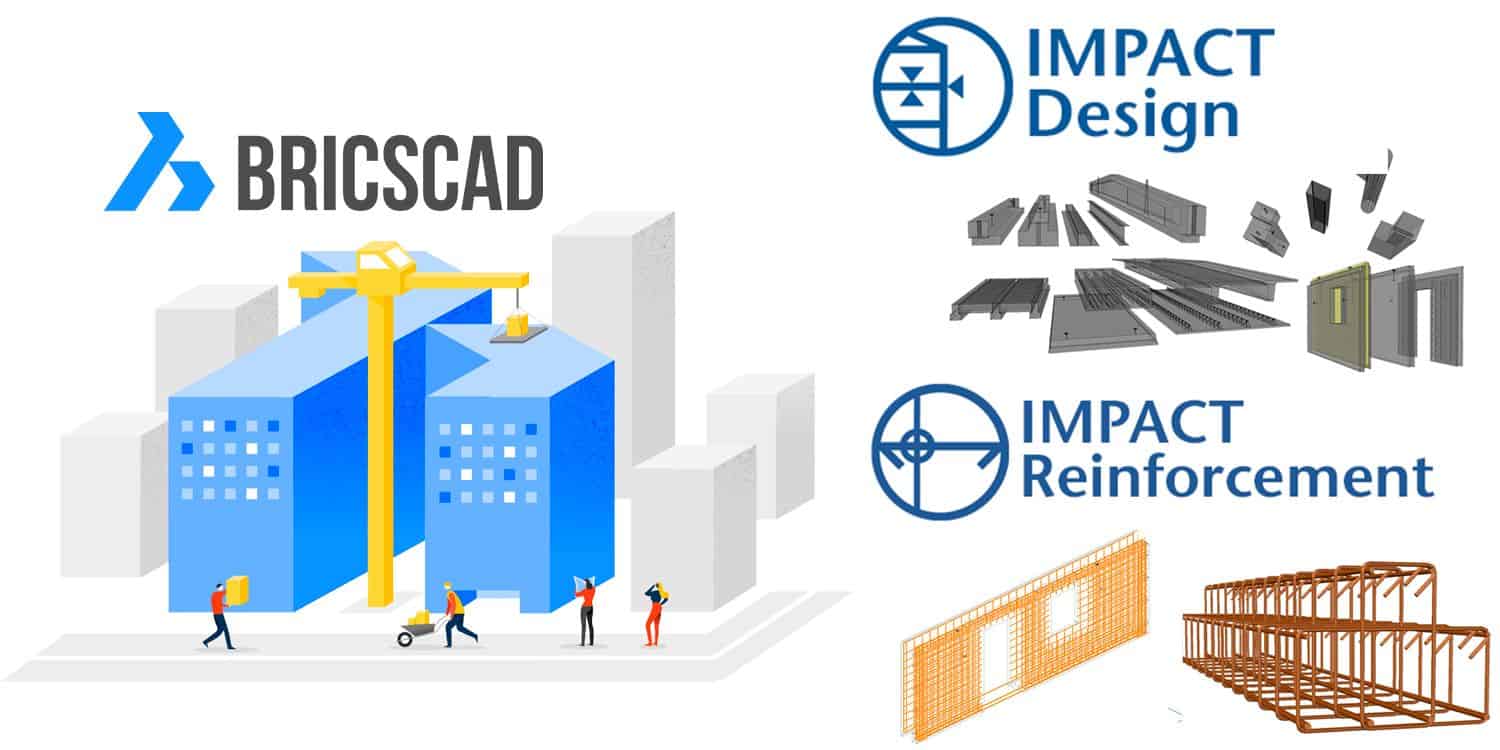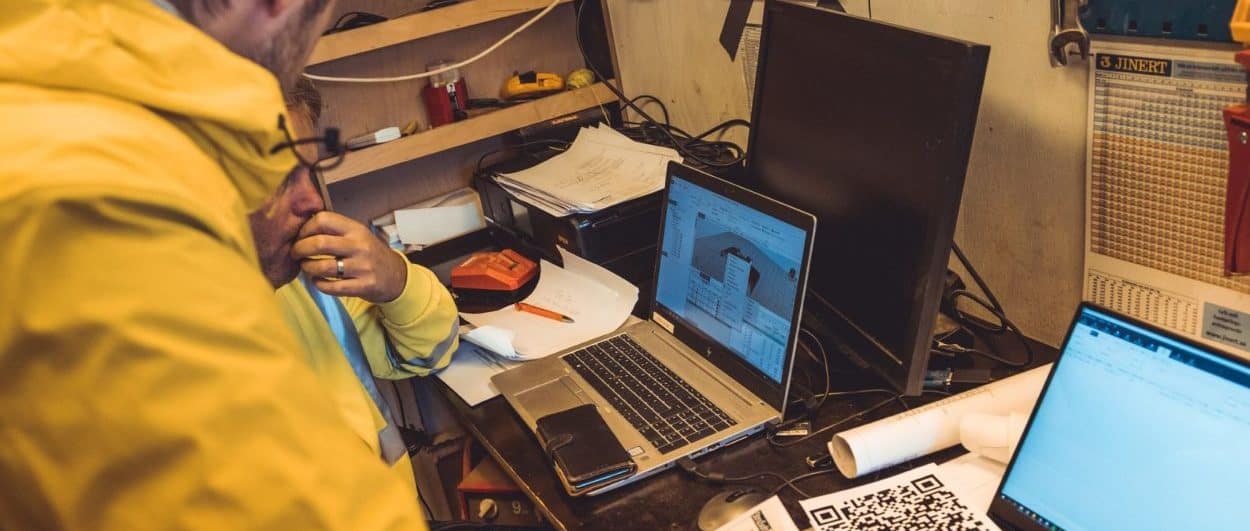Double Wall
Watch the Double Wall Video
The IMPACT Double Wall module helps you design and detail precast walls in 3D, including automatic cast in lifters; bracing generation, and lattice girders. It generates automatic shop drawings, reports and in conjunction with the IMPACT Reinforcement module, automatic reinforcement templates too.
- Design and detail precast walls in 3D, including automatic cast in lifters; bracing generation, and lattice girders.
- Generate automatic shop drawings and reports
- Generate automatic reinforcement templates in conjunction with IMPACT Reinforcement module
- Use in combination with AutoCAD, BricsCAD, and Revit

Features of the IMPACT Double Wall module include but are not limited to: electrical keys; cast-in materials; recesses; lifts; placing of lattice girders; end stops; openings; reinforcement templates and much more.
Why wait? Click to apply for a Free Trial of IMPACT and get started today!
IMPACT Blog
4D BIM Precast Production Planning increases K-Prefab’s efficiency
K-Prefab’s are a complete Precast Building Contractor, responsible for the entire process, supporting their customers all the way from design to final […]
A competitive CAD alternative to work with IMPACT Design
Since 2018 IMPACT Precast Design and IMPACT Reinforcement have been fully integrated and compatible with BricsCAD. Here are five great reasons why you might now want […]
Precast Project Management – it’s time to get real and ditch the spreadsheet
With the rise of digitisation; advancements in BIM, many Precast Businesses have moved to 3D design of their precast concrete projects. However many Factories and […]












