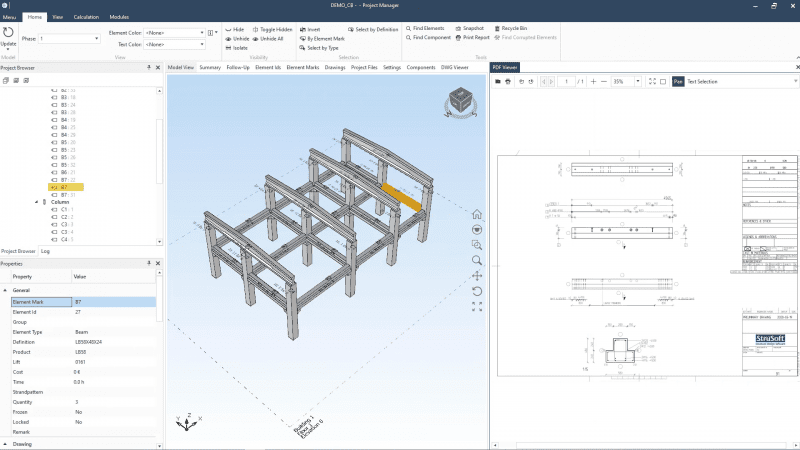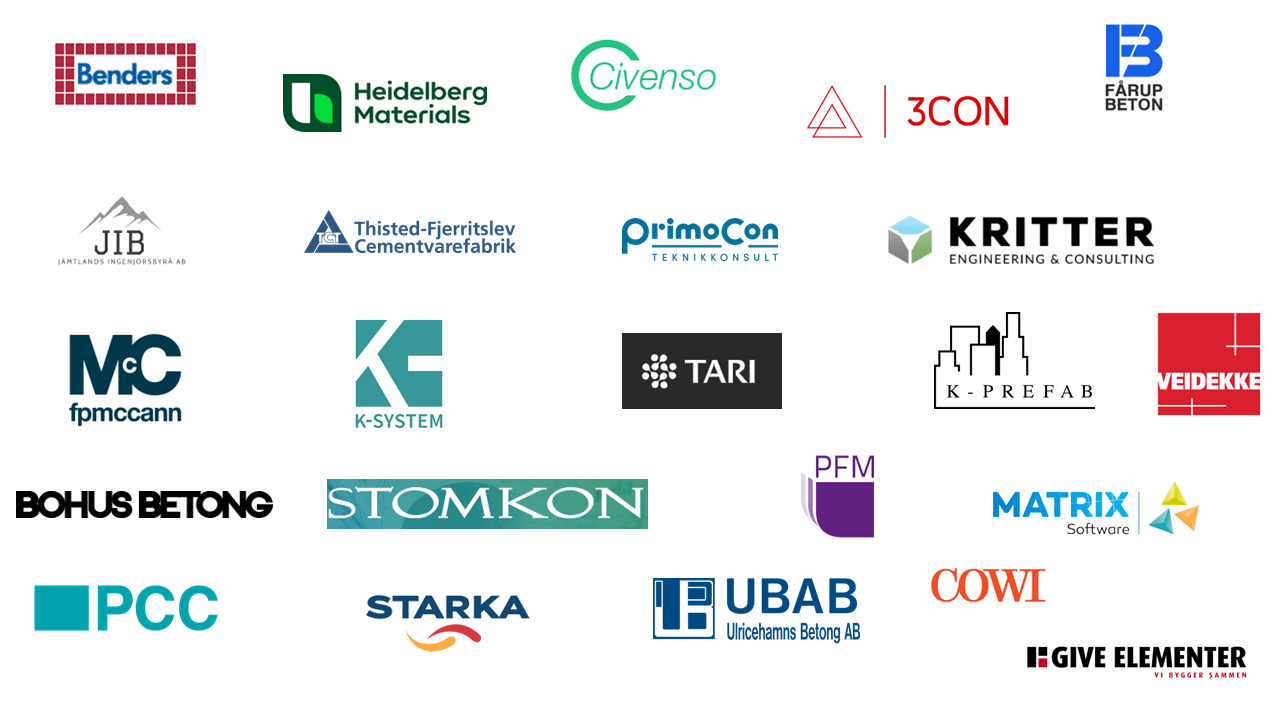Column & Beam
Watch the Column & Beam Videos
The IMPACT Column & Beam module helps you design and detail precast columns & beams in 3D and includes automatic placement of cast in lifters. It generates automatic shop drawings, reports and in conjunction with the IMPACT Reinforcement module, automatic reinforcement templates too.
Any changes you make in the 3D model, plan, elevation or on the shop drawing, are immediately updated on all corresponding drawings and models. Your entire column and beam design projects are synchronized with all drawings automatically updated at all times.

- Design and detail precast columns & beams in 3D and
- Include automatic placement of cast in lifters
- Generate automatic shop drawings, reports and
- Generate automatic reinforcement templates in conjunction with IMPACT Reinforcement module
- Use in combination with AutoCAD, BricsCAD, and Revit
Features of the IMPACT Column & Beam module include but are not limited to: cast-in materials; recesses; corbels on multiple sides; reinforcement templates and much more. Prestressed beam calculations and analysis can be performed in our separate PRE-Stress software.
IMPACT Column & Beam can be used and purchased as a standalone module or part of the entire IMPACT Design Suite, including all design tools.
IMPACT Column & Beam is a feature for IMPACT for AutoCAD, BricsCAD and IMPACT for Revit.
Why wait? Click to apply for a Free Trial of IMPACT and get started today!
IMPACT Blog
Thank you for this year’s IMPACT User Conference – See you in 2025!
On behalf of our entire team, we want to express our heartfelt gratitude to everyone who joined us on Thursday, November 14th, 2024, for the […]
StruSoft Opens New Office in Kraków to Support Growing Polish Market
We are excited to announce the opening of StruSoft’s new office in Kraków, Poland. As our customer base in Poland continues to grow, we […]
Polish Concrete Producers Exhibition – 7th to 9th October
We are excited to announce that StruSoft will be participating at the upcoming Association of Polish Concrete Producers (SPB) Exhibition taking place from the 7th […]











