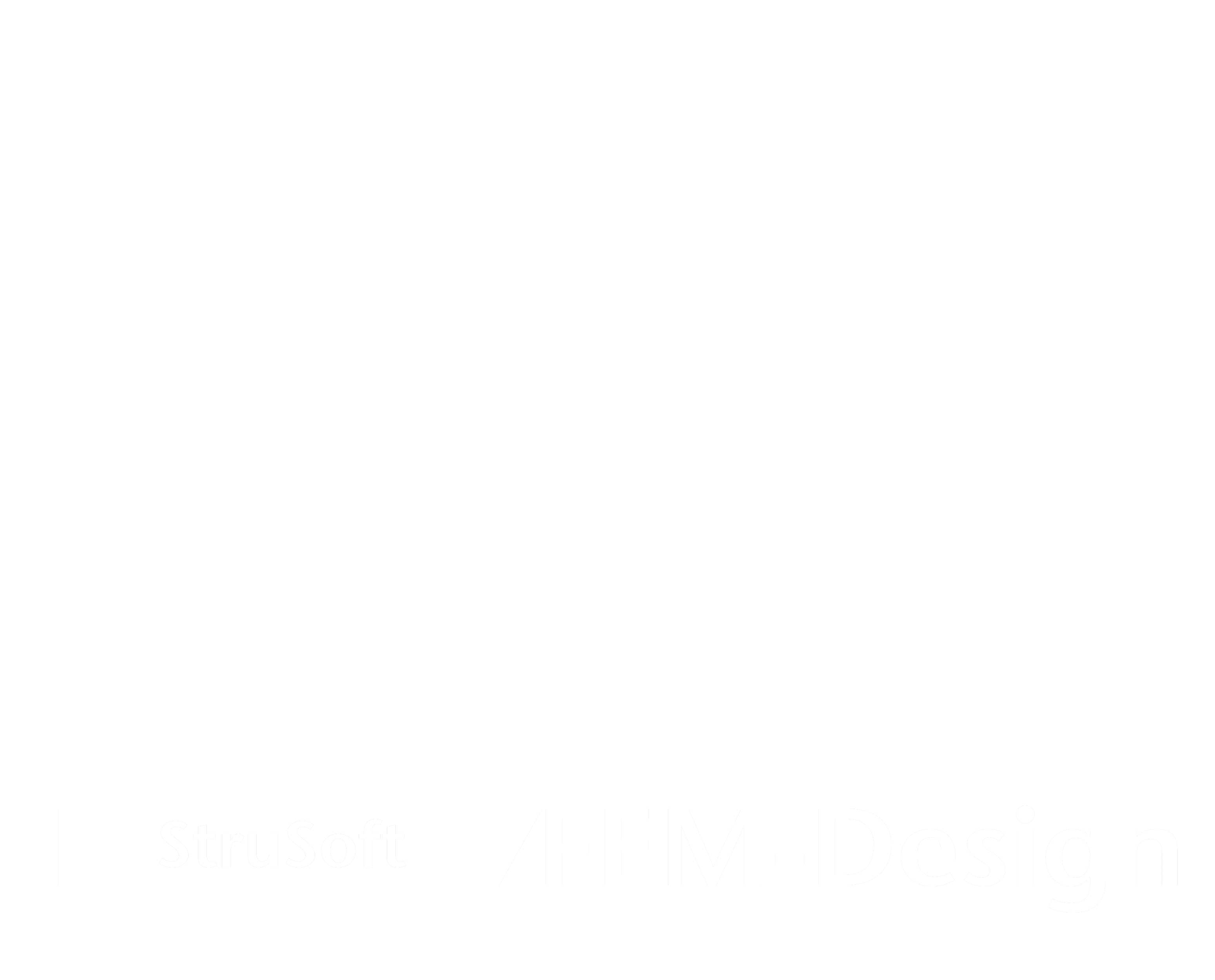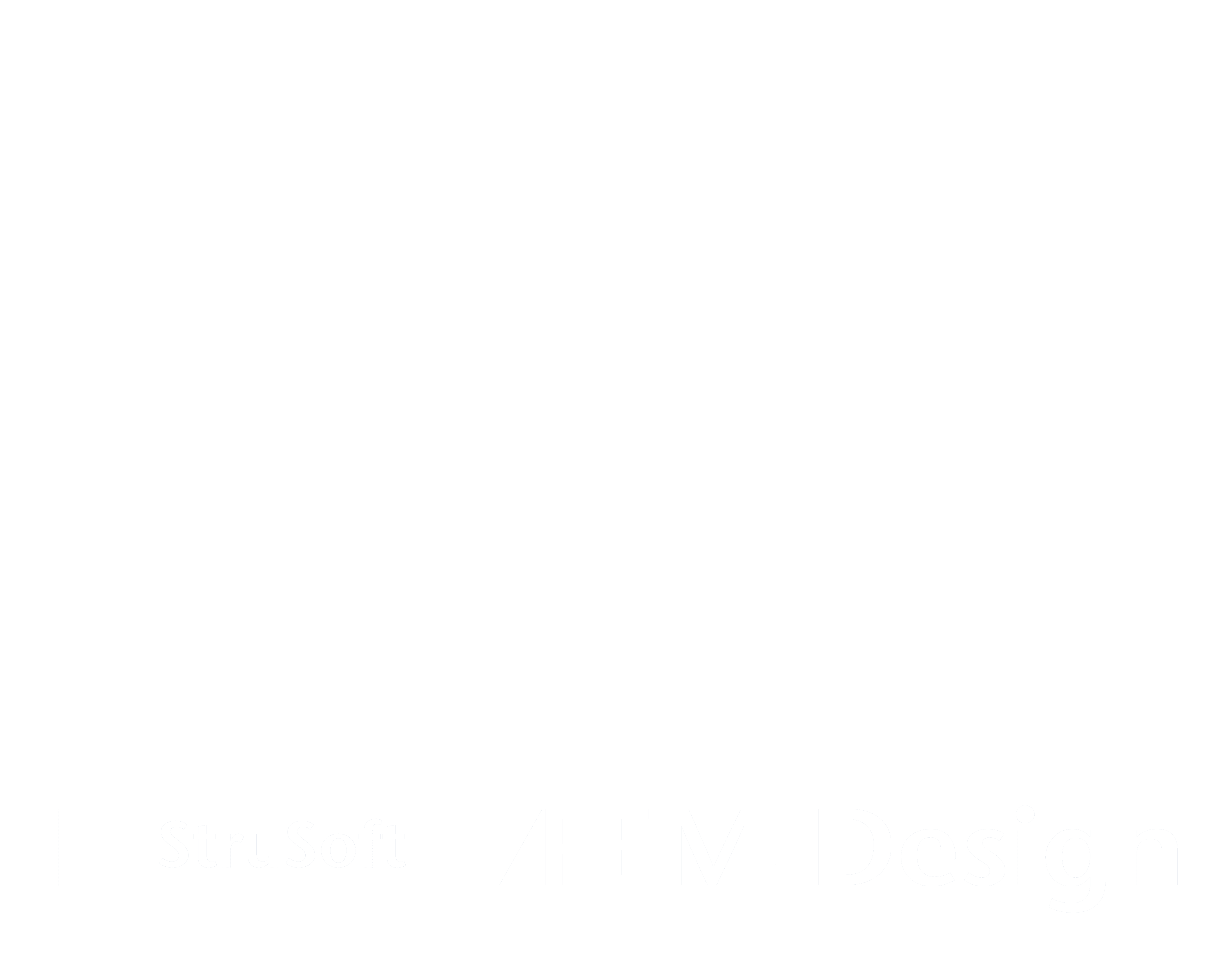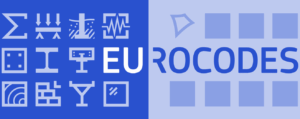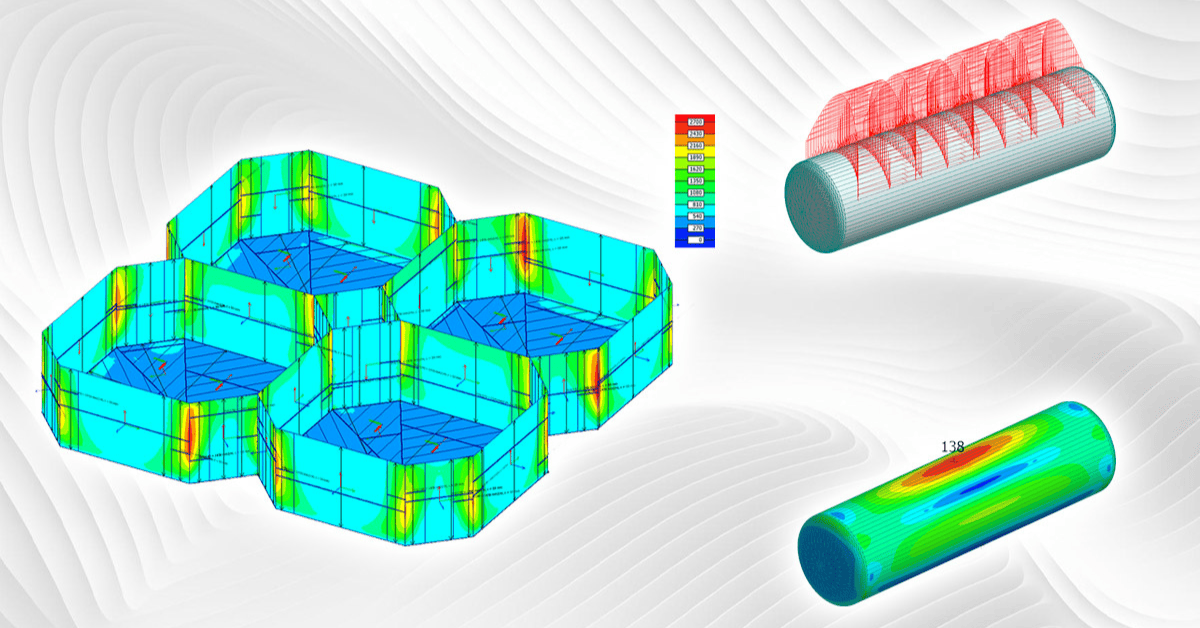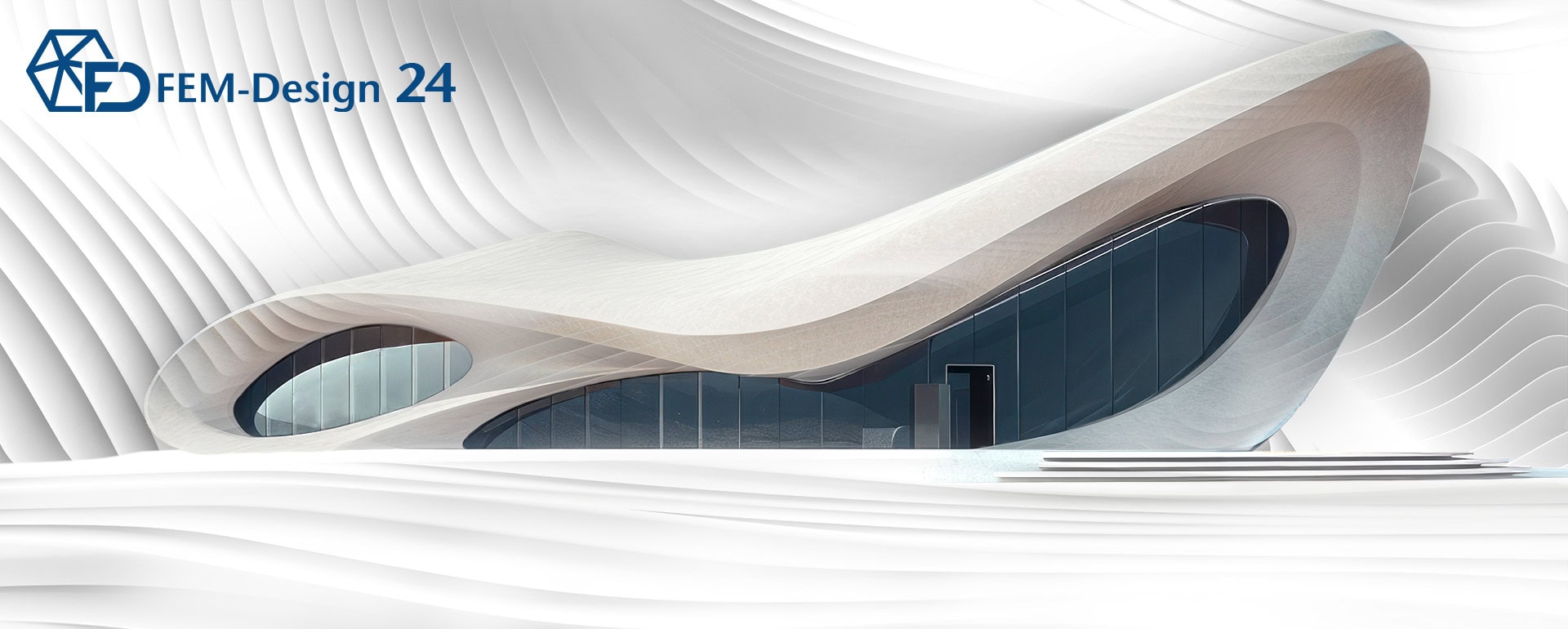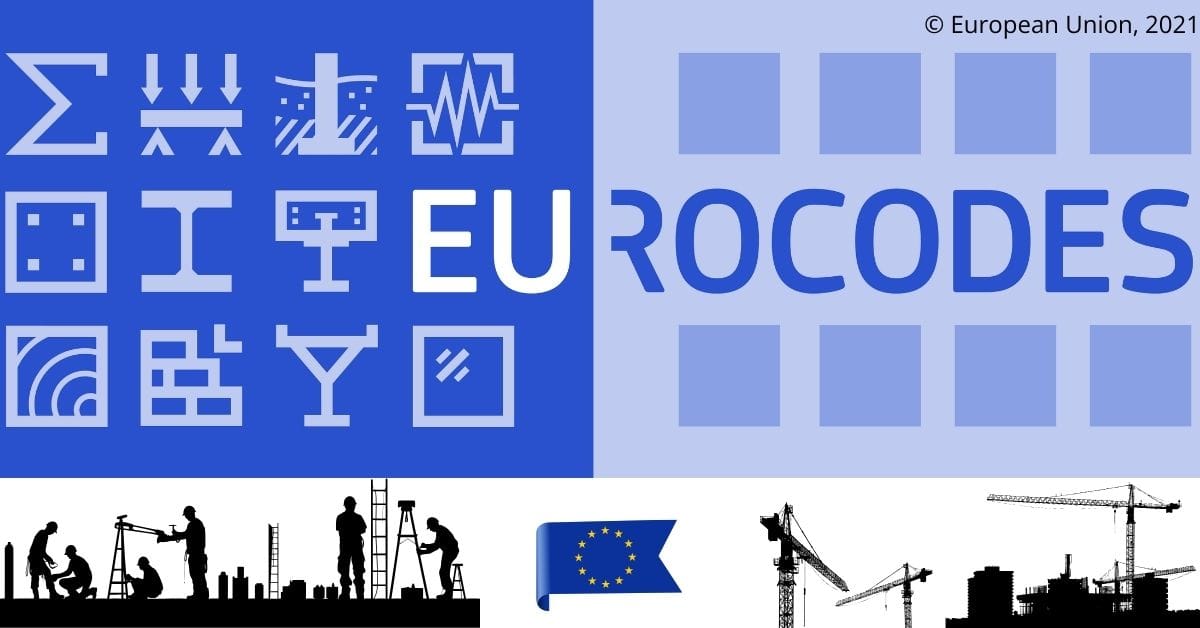Allplan Connection

StruSoft offers a free tool that enables smart connection between FEM-Design and Nemetschek Allplan. While the load-bearing structural objects are exchanged between the two programs via IFC, this tool allows us to insert the 3D bar and surface reinforcement objects designed with FEM-Design as intelligent, editable objects in the Allplan projects.
In this way, this dedicated tool speeds up the reinforcement editing and documentation following the analysis and design, by providing input for Allplan users with FEM-Design calculated reinforcement geometry and parameters (material qualities, bar diameters, space distributions, concrete covers, etc.), which can be put into a documentation-ready state with small modifications.
Key features
- Editable placement of reinforcement for bars, shells and foundation objects designed automatically or manually with FEM-Design in Allplan projects
- All reinforcement types that FEM-Design can design can be shared with Allplan, so the following:
- bar reinforcement
- concealed bar reinforcement
- surface reinforcement
- surface shear reinforcement
- punching reinforcement
- Ability to select which structural element’s reinforcement we want to transfer to Allplan
- Automations performed by the reinforcement standard settings of the related Allplan project during the import process:
- mesh cuttings and rebar overlapping based on the allowed starting and maximum bar lengths
- automatic hooking of stirrups
- automatic bending roller radius setup
- automatic anchorage length setup for concrete bars
- automatic rebar overhanging with cranks at column ends (where overhang is allowed)
- Automations can be overridden manually by giving custom settings values
- Ability to set crank directions and sizes for column rebars
- Automatic mark number rearrangement for the imported reinforcing meshes and bars
- Simple and straight-forward export / import procedure
- Simple data matching between FEM-Design and Allplan
- Separate Allplan drawings or layers can be assigned to different reinforcement types and positions
- The transferred 3D reinforcement can be modified in position, geometry and parameters, supplemented, labelled and listed in the same way as if it was originally created in Allplan
Download
Reinforcement export for Allplan is available as a built-in Export function of FEM-Design 3D Structure. But in order to make Allplan read the exported FEM-Design reinforcement objects, the following Allplan extension must be installed:
| FEM-Design Reinforcement for Allplan | |
| Compatibility | Allplan 2022 and later versions |
| Release date | 19 September 2024 |
| Language versions | English and Hungarian |
Workflow steps
Creation of analysis model
Since the reinforcement design and documentation is prepared and based on a physical model, it is advisable to send this physical model to the FEM-Design program (e.g. as an open-source IFC model) in order to create the analytical model that simplifies it for calculations and designs.
Of course, modelling can also start in FEM-Design, but the more common case is when a physical model comes from an architectural program or from a structural detailing program (such as Allplan) itself.
The following figure is an example of a physical model of a reinforced concrete structure created in Allplan.
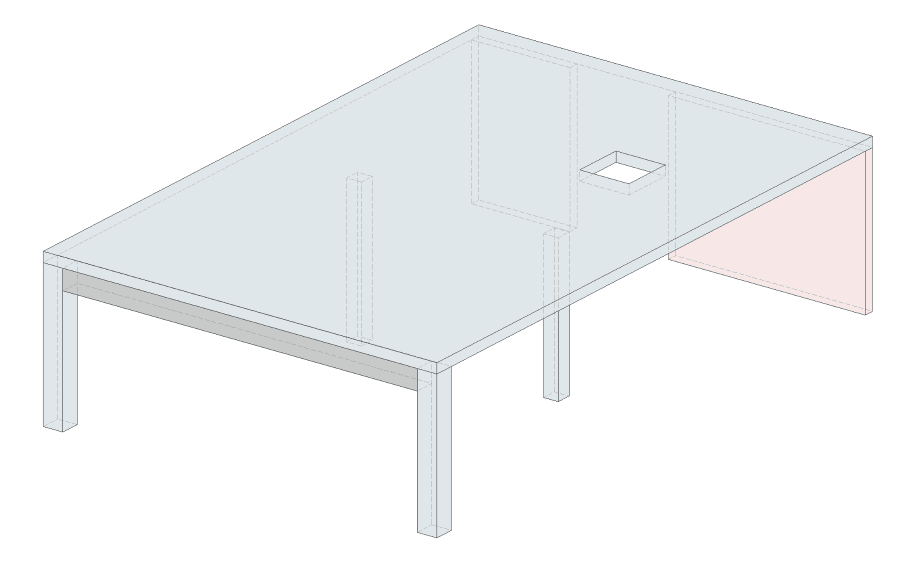
From the IFC file saved from the model, FEM-Design can build the analysis model required for load -bearing and transfer, the finite element calculations and the detailed reinforcement design.
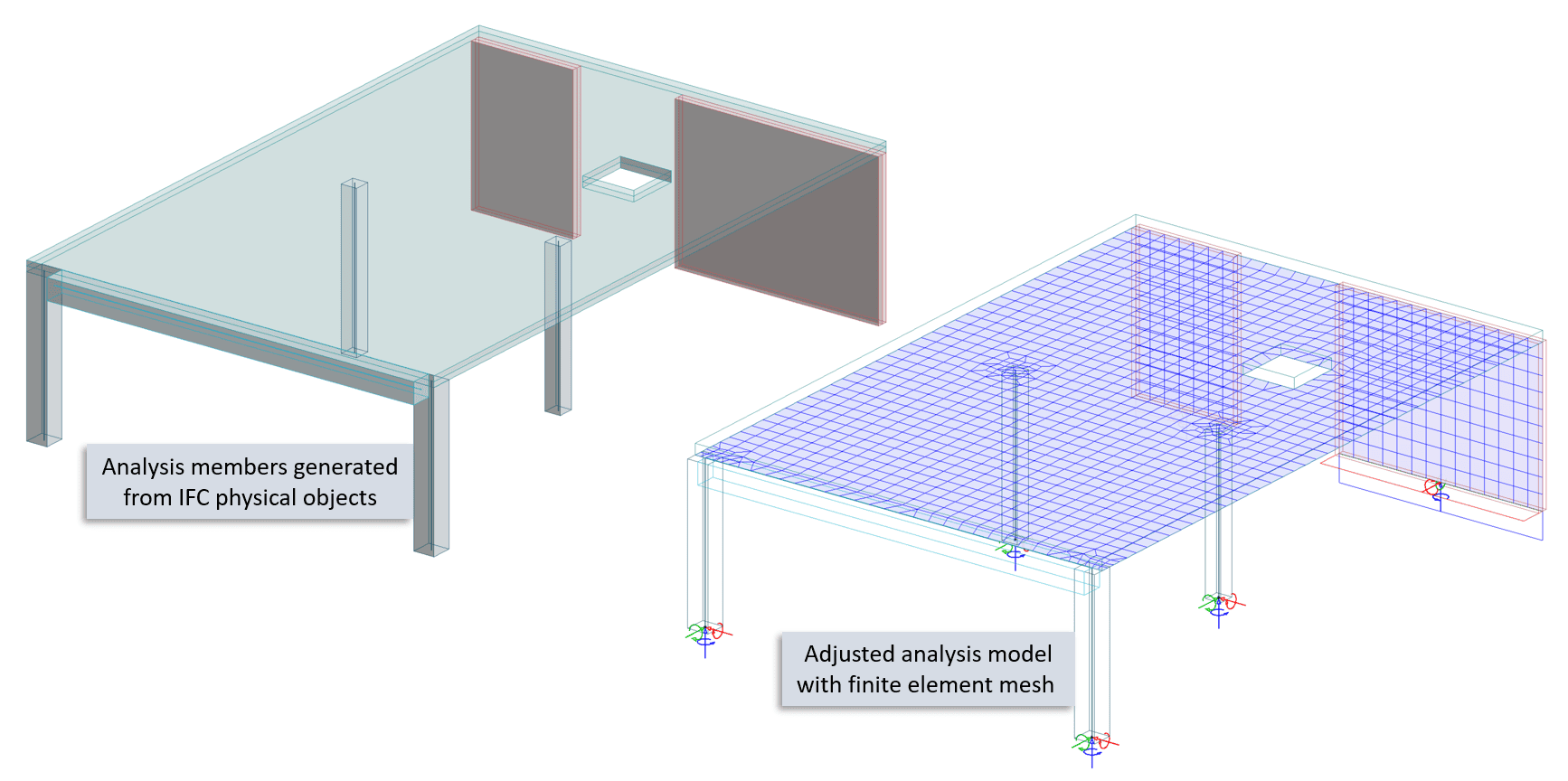
Design of applied reinforcement

The Reinforcement design module of FEM-Design provides the opportunity for detailed concrete and reinforcement design of the entire model or only for selected bar and shell objects.
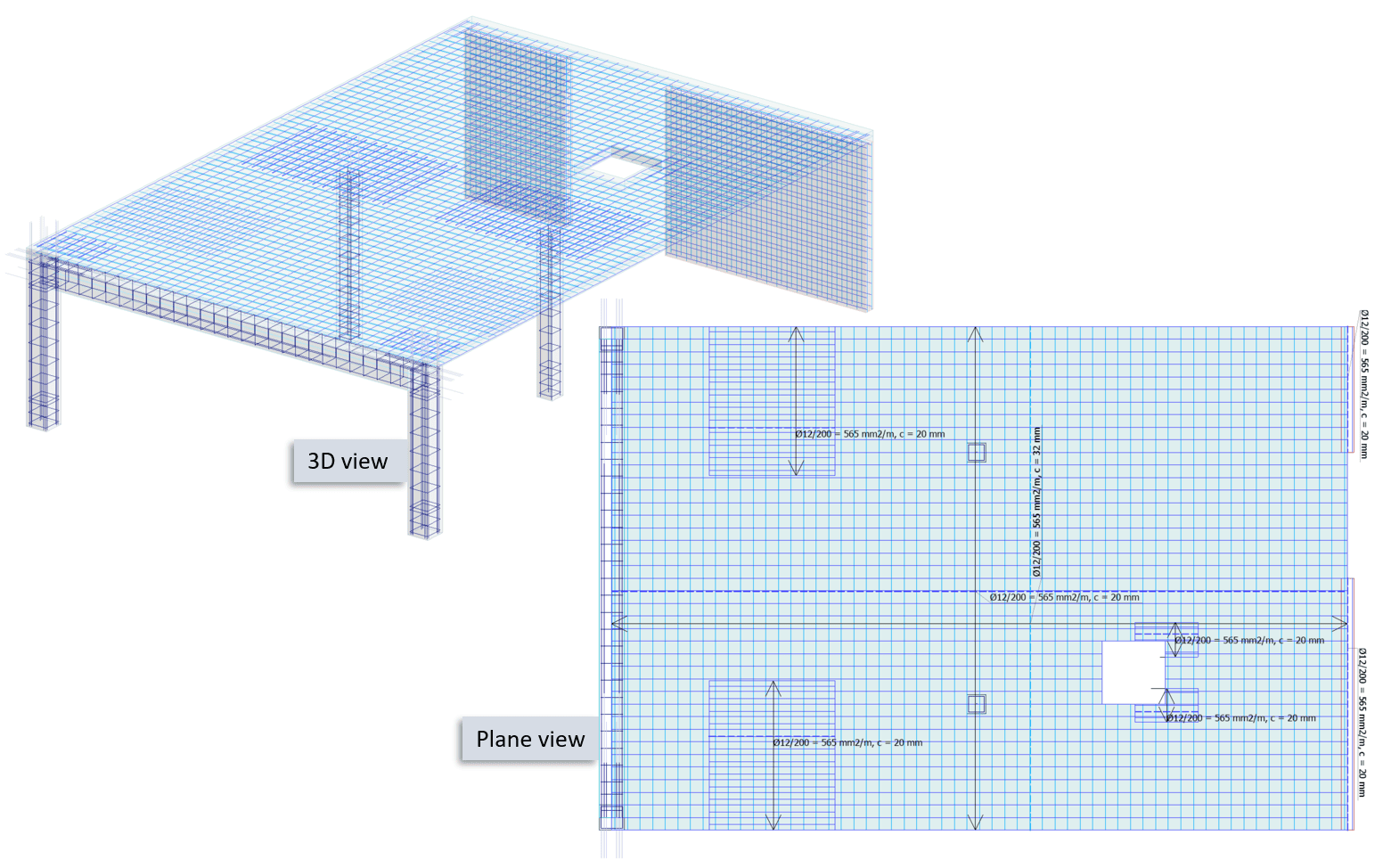
FEM-Design is able to display, list and document the reinforcement design results in a professional manner with full details of the applied calculations. The following figure shows a documentation part of a designed reinforced concrete beam.
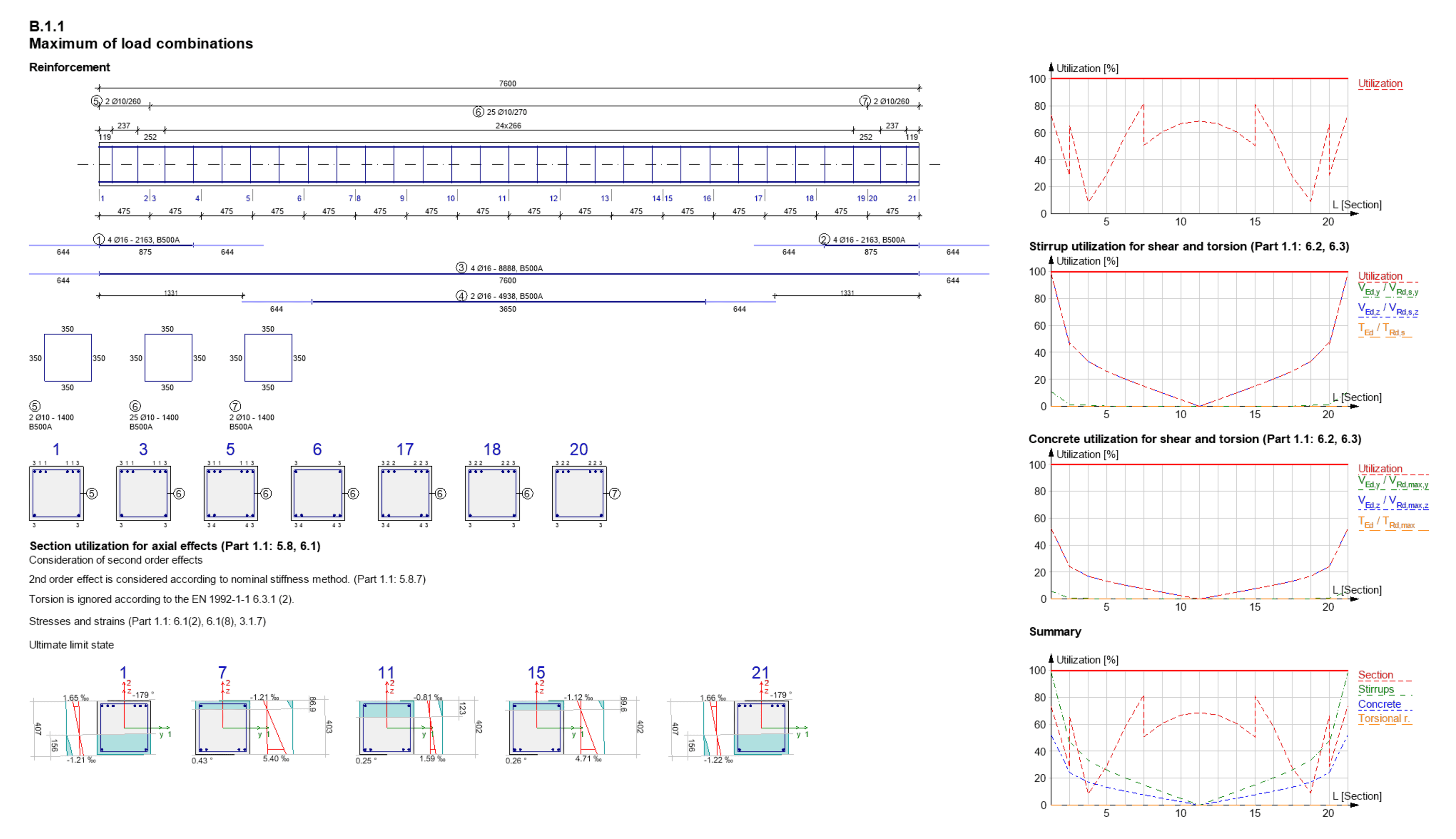
Reinforcement export from FEM-Design
The designed reinforcement can be exported very simply to Allplan. Just select the concrete objects, whose reinforcement wanted to be shared with Allplan (so the host objects), with the dedicated Export to Allplan command (File menu).
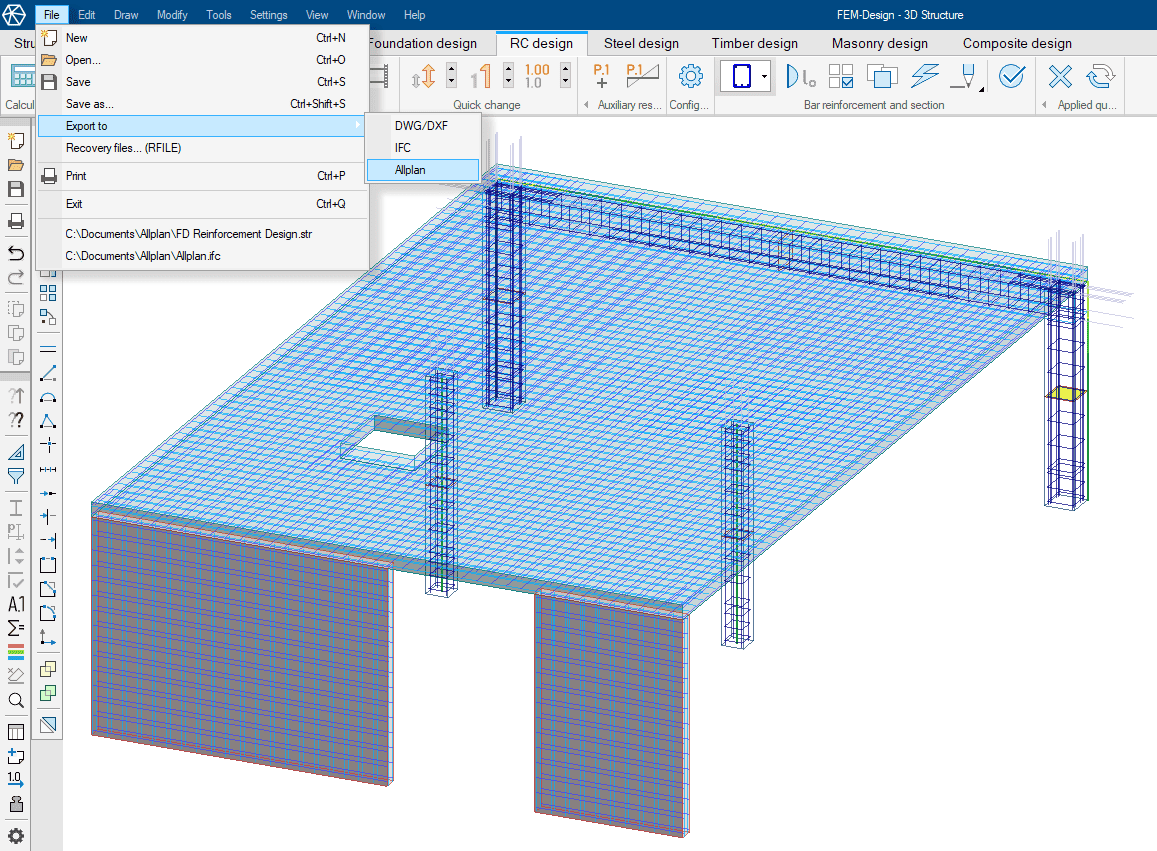
Analysis object selection can be done in any mode (Structure, Loads, etc.) and view, and their reinforcement does not need to be displayed. Selection can be done for all visible reinforced concrete objects, or even just one (e.g. a plate) or certain functional types (e.g. foundation). Of course, in the case of a large or complex model, the selection can also be helped by filtering the model view to only the elements to be selected until the time of export.
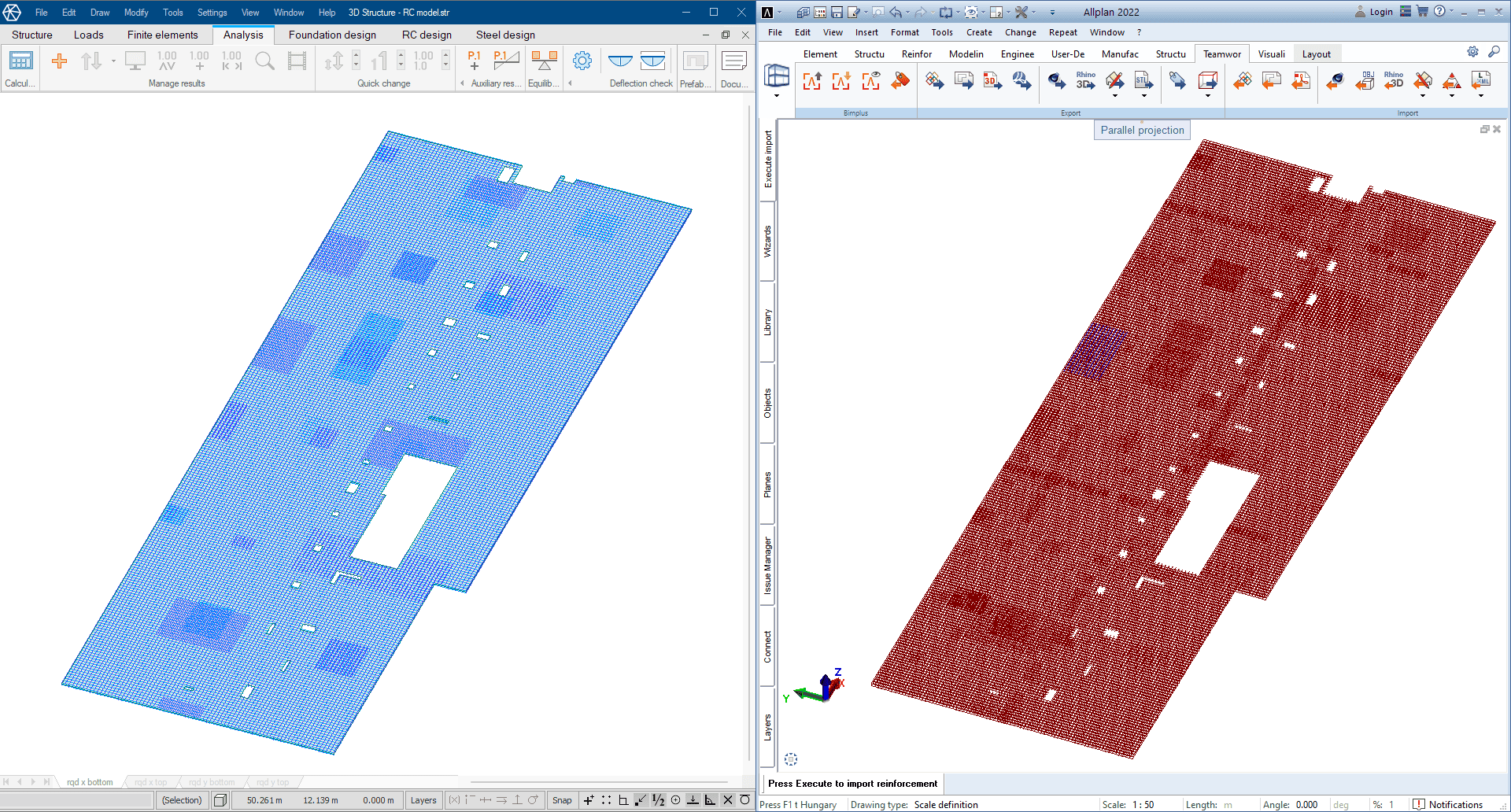
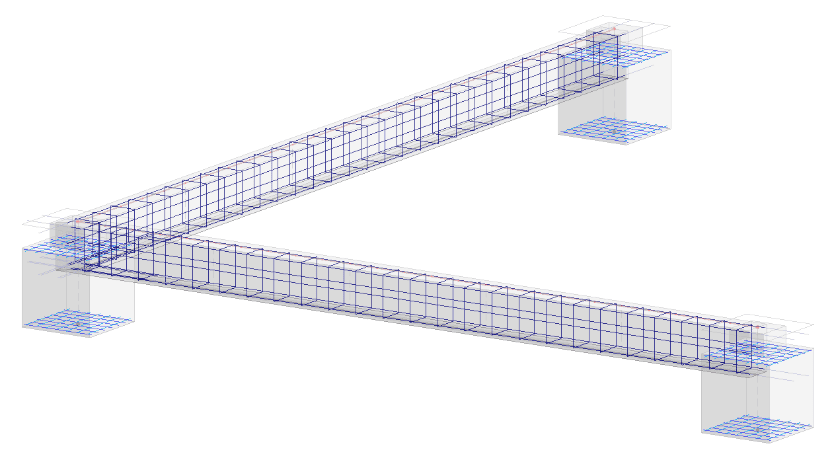
Comments
- The following import settings include global ones (e.g. manually specified Geometry settings values), so it is advisable to consider which reinforcement objects we want to handle together and which separately at the import. More than one file can be exported, as any number of subsequent imports can be performed.
- All designed reinforcements of the selected objects are exported in .fd2allplan file format dedicated to the connection.
- The base net bars can be filtered out at the Allplan import.
Import reinforcement into Allplan
The import is performed by the FEM-Design RC Import add-on tool installed on Allplan (see Download). After installation, the add-on functions can be achieved via the path shown in the picture: Library > Default > PythonParts.
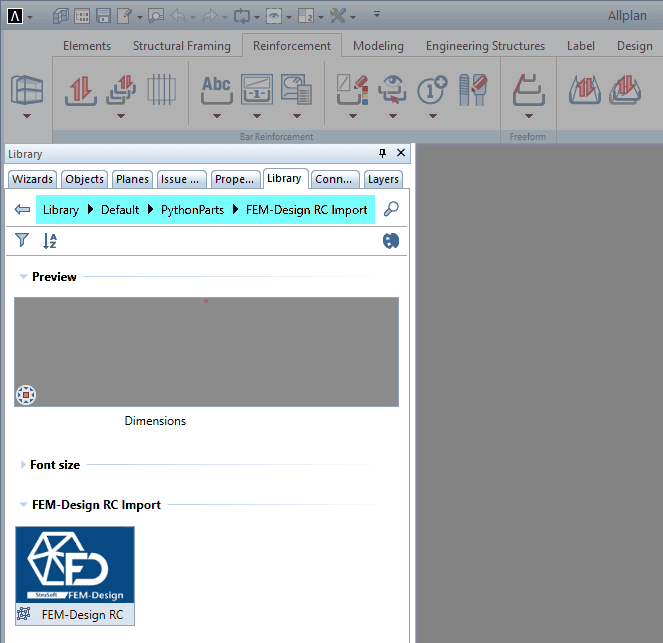
The import is performed in two simple steps:
- Select the .fd2allplan file saved with FEM-Design by specifying the path to its storage location.
- Execute the import by specifying the import settings to automate and perform additional operations on the loaded reinforcement objects:
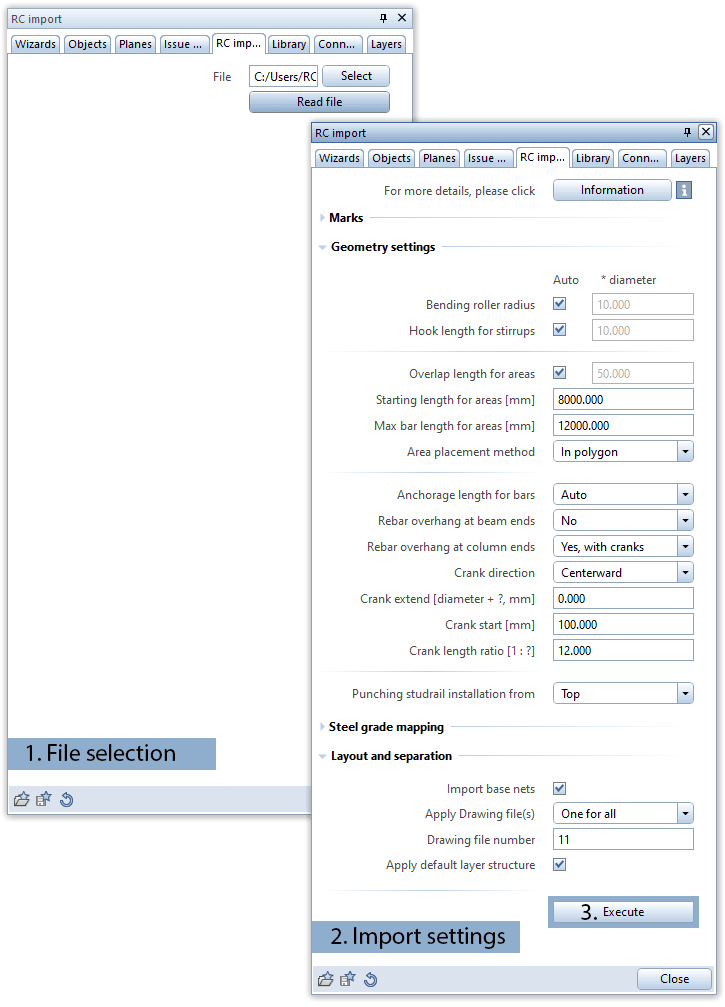
Marks

- Auto rearrange combine marks of bar or area reinforcement having the same shape and cross section and placed on the same drawing file.
- Start number for bar and/or area reinforcement, which is recommended to be different from the existing reinforcement identifiers for the sake of joint listing and management.
Geometry settings
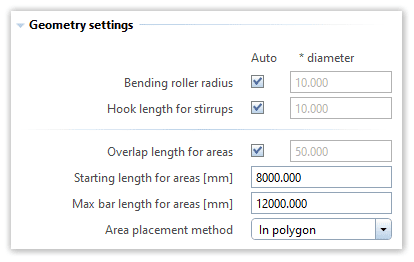
- Bending roller radius and Hook length for stirrups
- Parameters required for cutting and placing area reinforcement (meshes) including Overlap length, Starting length and the Max bar length.
- The “Auto” value available for each parameter means that the Add-On automatically sets their value based on the Reinforcement Standard applied in the current Allplan project (e.g. the hook length values are the prescribed multiple of the imported bar diameter).
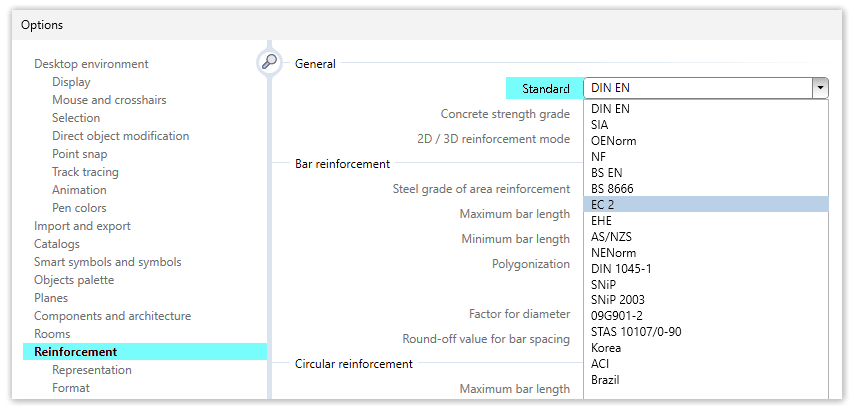
- Area placement method for setting the way of the internal management of the imported area reinforcement:
- In polygon means that placed bars are managed separately, so a full schema of each individual bar can be created later.
- Per meter means that only the placing lengths are managed, so the creation of a schema merely results in a value showing the number of meters.
Note: If area regions with identical external contours have rebars oriented in the same direction and planar position, and with the same spacing, then the distribution of bars within each region will automatically adjust relative to one another, ensuring equal spacing between resulting bars (halving, thirding, … the bar distances). Thus, in this specific scenario, the overlapping and obscuring of bars are avoided. In cases where regions have different contours, it is recommended to run the Collision check function of Allplan if we cannot discover bars obscured by other bars.
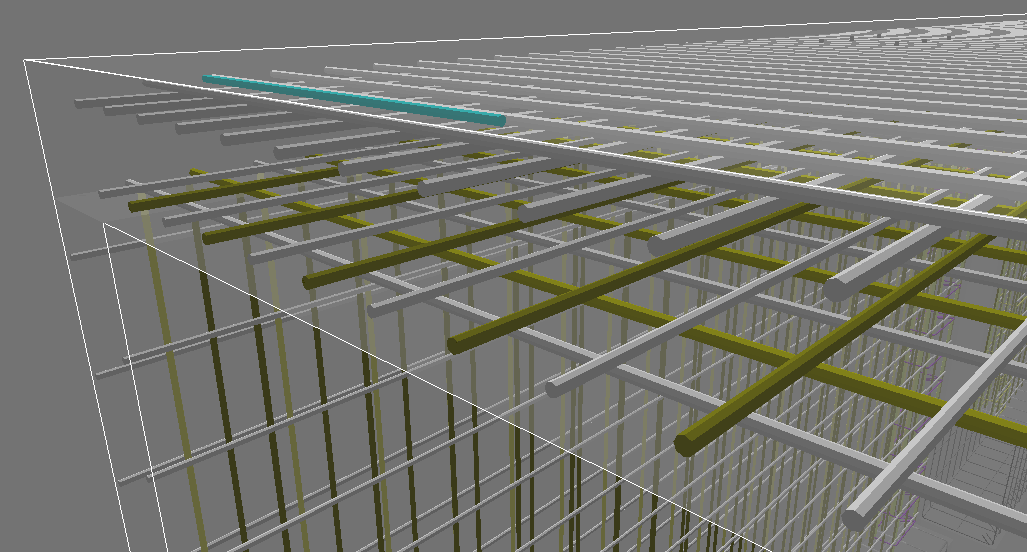
- The methods for importing or creating anchorages for rebars in beams and columns, including the possibility of cranking for columns:
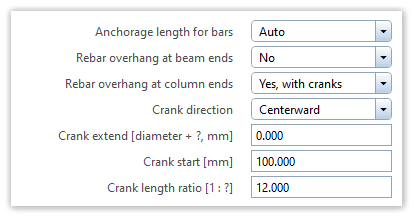
-
- Anchorage length for bars (“AL” in the next image)
- Auto value sets the anchorage length for each rebar automatically based on the Reinforcement Standard applied in the current Allplan project.
- By FEM-Design value applies the anchorage lengths set by and exported from FEM-Design.
- Custom allows us to define a global anchorage length for all rebar overhangs related to concrete bar objects.
- Rebar overhang at beam ends
- No (default) ignores anchorages independently FEM-Design exported overhangs or not.
- Yes creates anchorages with the length specified by the value of the option Anchorage length for bars.
- Yes, with cutback imports anchorage sections that are inside the beams and are cut back by a given Cutback distance from beam ends.
- Rebar overhang at column ends
- Yes, with cranks (default) anchorages with the length specified by the value of the option Anchorage length for bars, and automatically cranks the overhangs (e.g. allowed for column tops) with the crank settings (see later).
- Yes creates anchorages with the length specified by the value of the option Anchorage length for bars.
- No ignores anchorages independently FEM-Design exported overhangs or not.
- Crank settings for rebars at column ends:
- Crank direction can be specified as centerward or relative to the axial directions of the affected concrete columns.
- Crank extend (“CE” in the image), which is equal with the diameter of the rebar in case “?” is set to 0.
- Crank start (“CS” in the image) defines the distance from the top plane of the slab located between columns, or, if the slab does not exist, the distance from the end of the related column.
- Crank length ratio (“CLR” in the image)
- Anchorage length for bars (“AL” in the next image)
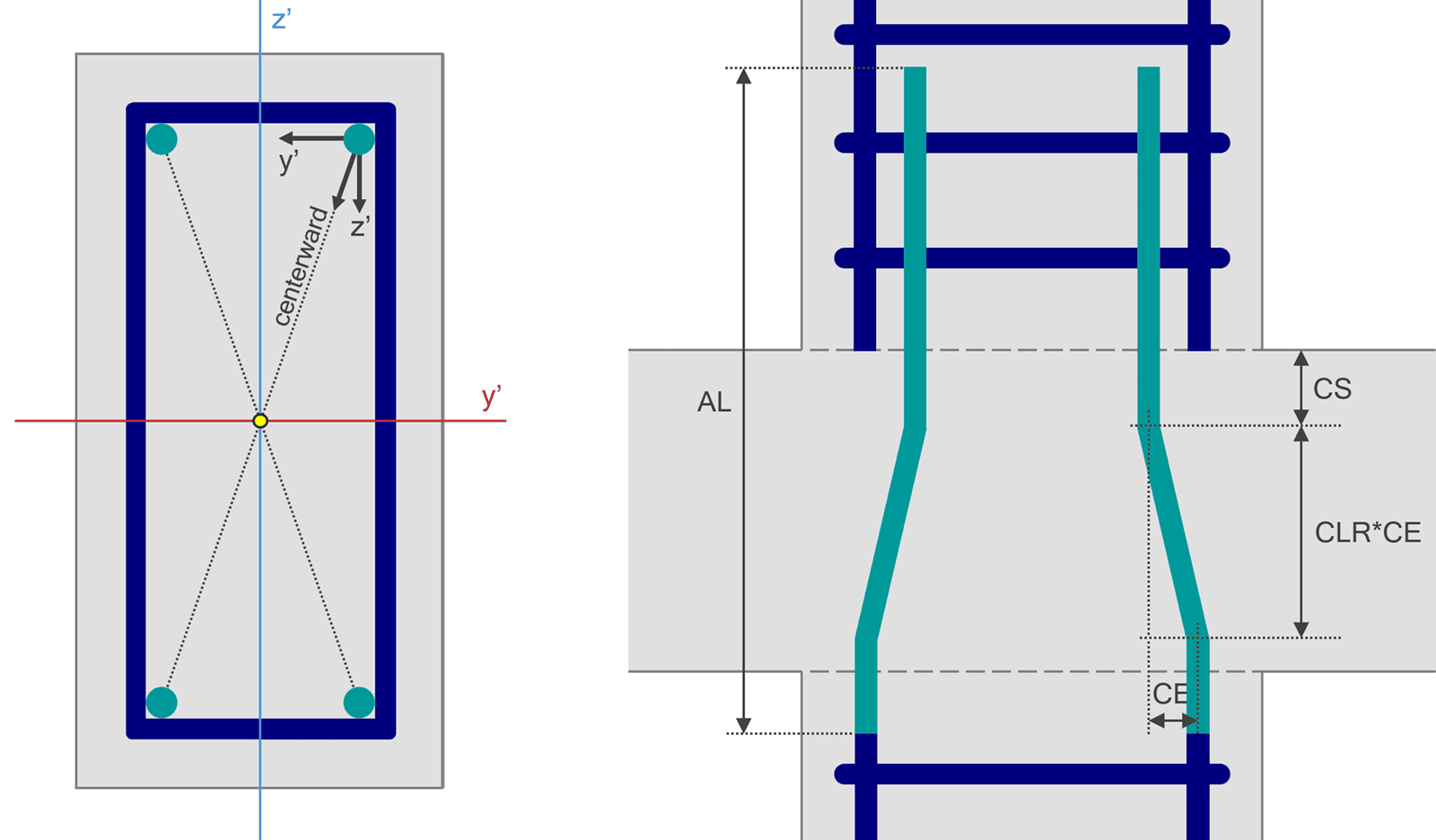
- The Punching studrail installation method specifies the position of the studs and rails for all Studrail-type (general or Peikko PSB) punching shear reinforcement objects in the imported file.
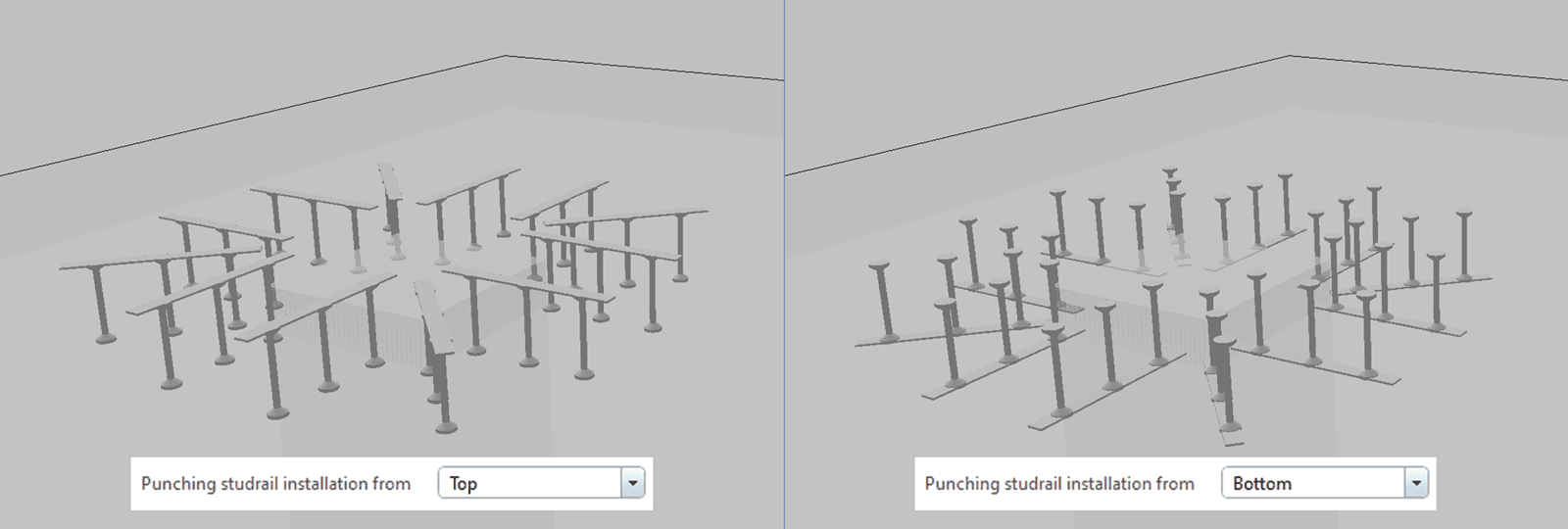
Steel grade mapping
Material matching/pairing between the rebar materials exported from FEM-Design and those to be used in the project.

Layout and separation
- Import base nets option enables basic reinforcement to be filtered out of the objects to be imported, so its off status imports only the secondary/additional area reinforcement.
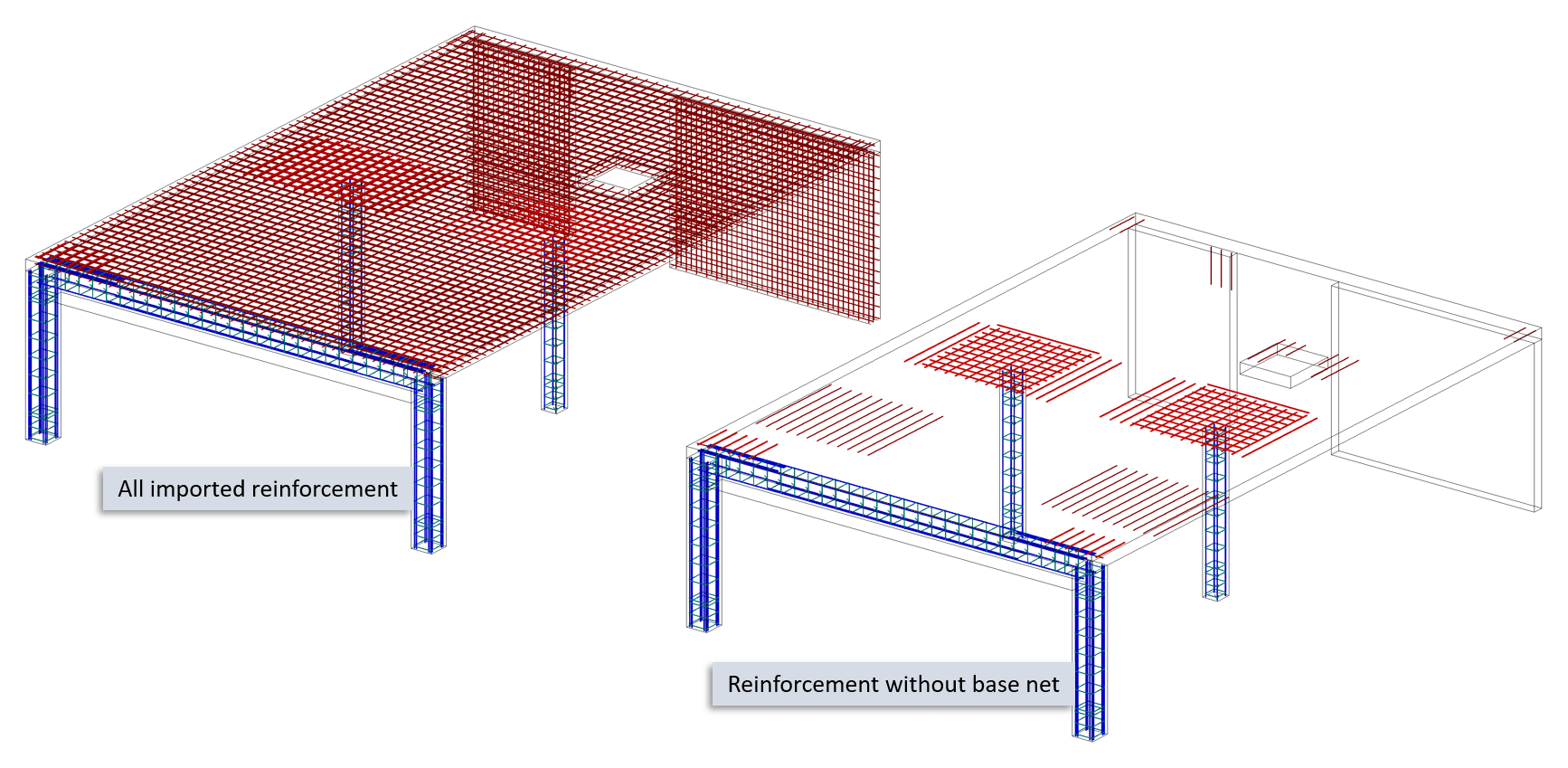
- Apply Drawing file(s)
- Different per RC type lets placing the exported reinforcement objects separately by type (bar/area/unique area/shear area/punching), by position (bottom/middle/top) and/or by direction (x’/y’) on Drawing files with different or same IDs.
Note: Due to the limitations of the Allplan API, only the number of a Drawing file can be entered. The name of each Drawing file can be assigned before or after import.
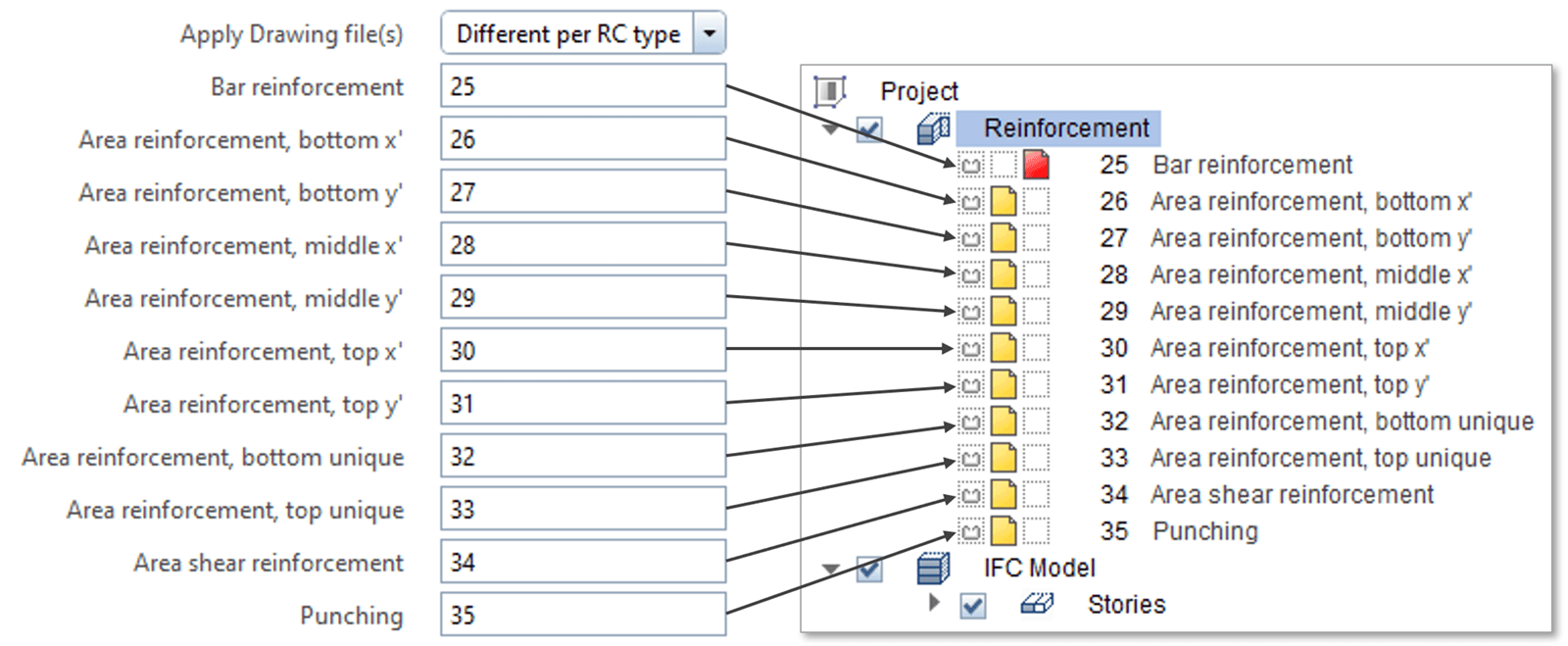
-
- One for all places all exported reinforcement objects on one Drawing file with a given ID, and optionally on Allplan’s default layer structure based on their types, positions and directions (e.g. Area reinforcement, bottom x’ goes to layer numbered “3842”).
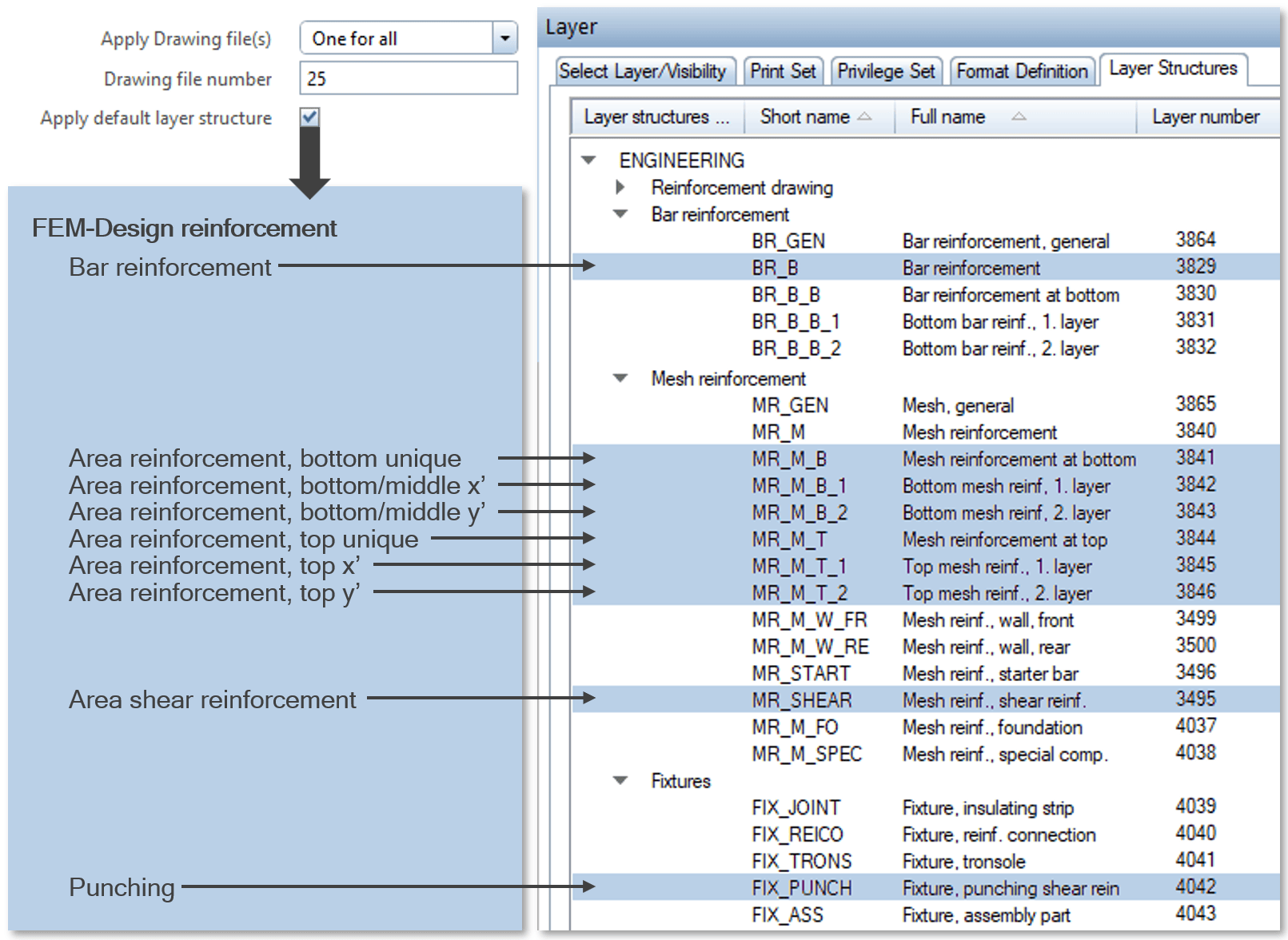
Reinforcement editing (briefly)
After importing with the Execute button, all bar and surface reinforcements are created as parametric, editable, schedulable and documentable so-called “Bar Shape” objects in the current Allplan project. Reinforcements can be displayed in the current windows by activating the Drawing files or Layers assigned to them.
The parameters of a reinforcement – for example stirrups – suggested by FEM-Design calculations (e.g. spacing, bar diameter, length, etc.) and extended by import settings (e.g. with hooks) can of course be modified at any time before or during documentation.
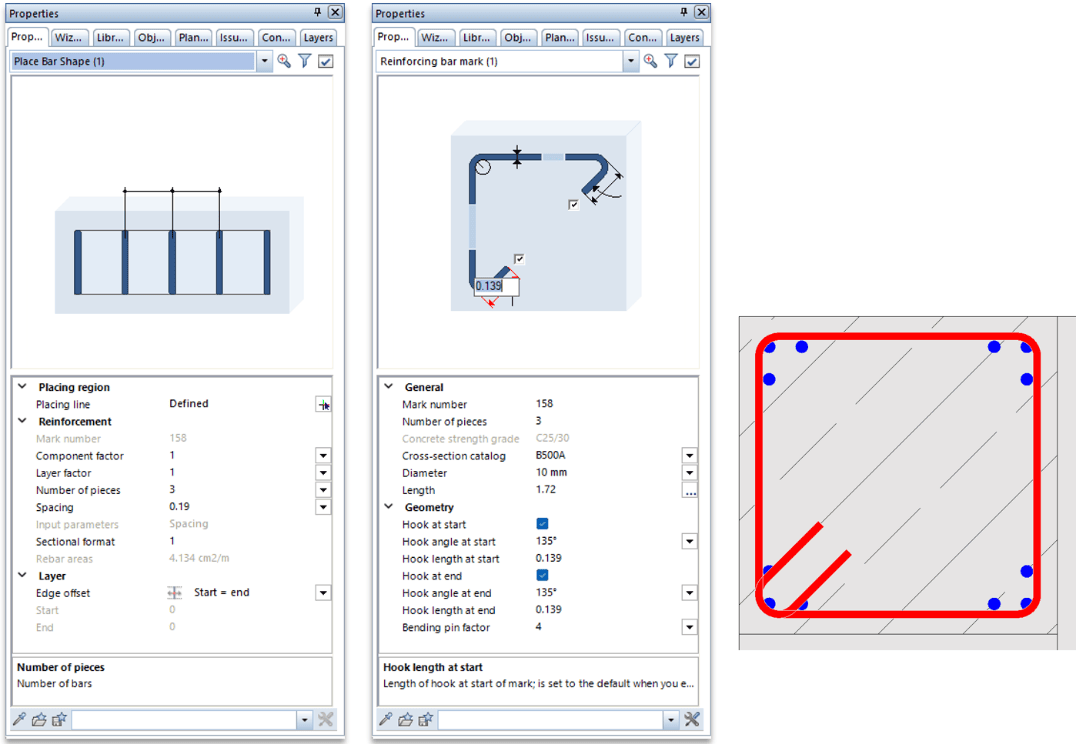
If, for example, the position of a beam reinforcement differs due to discrepancies between the analytical and physical model, it can be easily modified with the editing functions of Allplan.
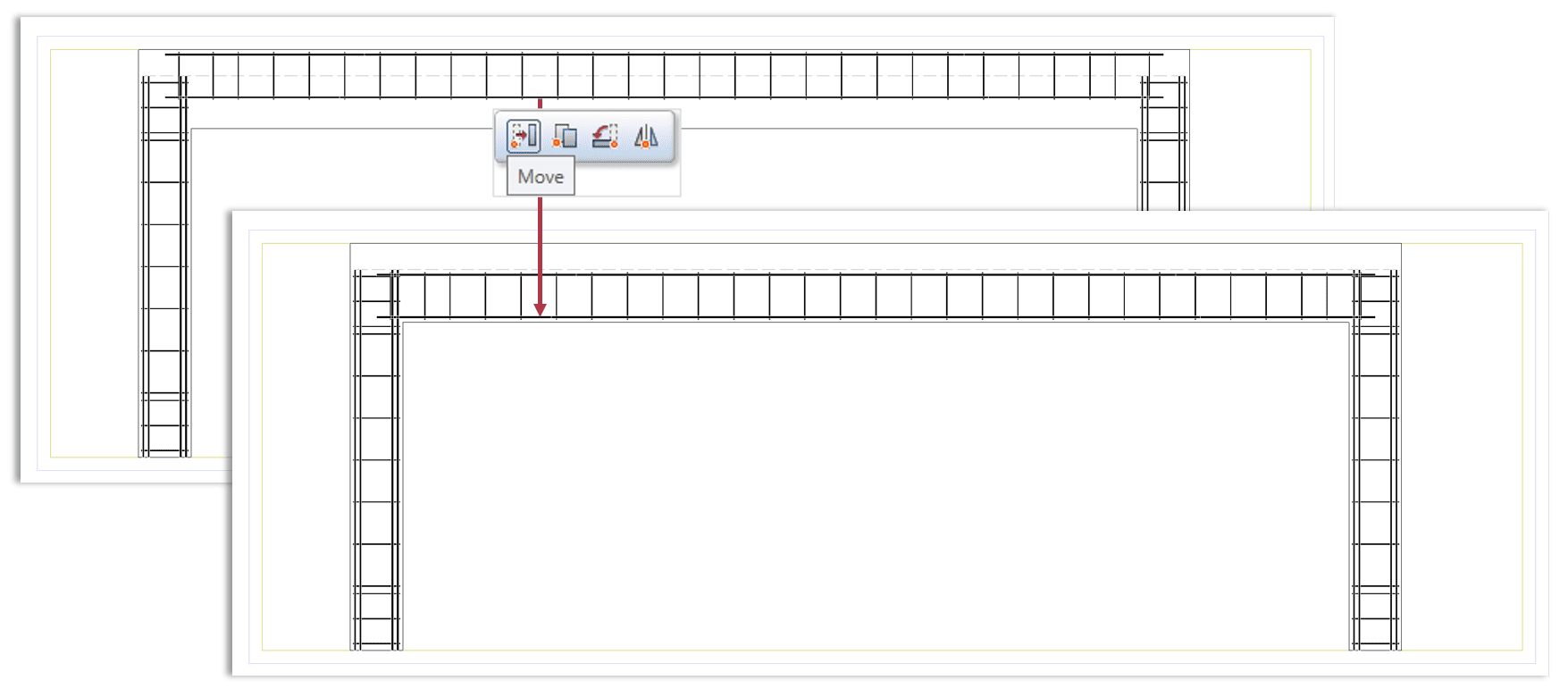
The surface reinforcement is generated as Span-type Area Reinforcement during the import, so editing operations typical for those object types can be applied (e.g. the placement modification).
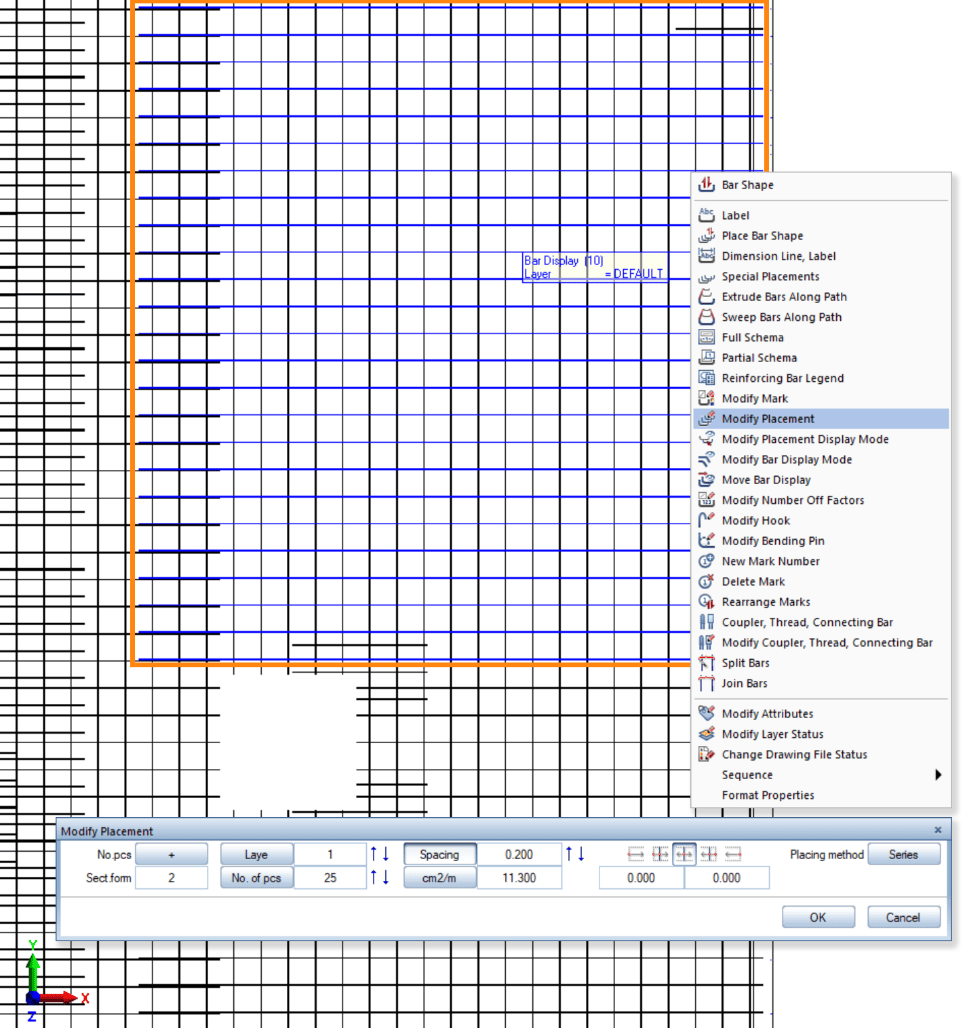
The display of imported reinforcement objects (e.g. the Placement Display Mode) can also be set according to the usual methods in Allplan (as if the reinforcement had been created in Allplan from the beginning).
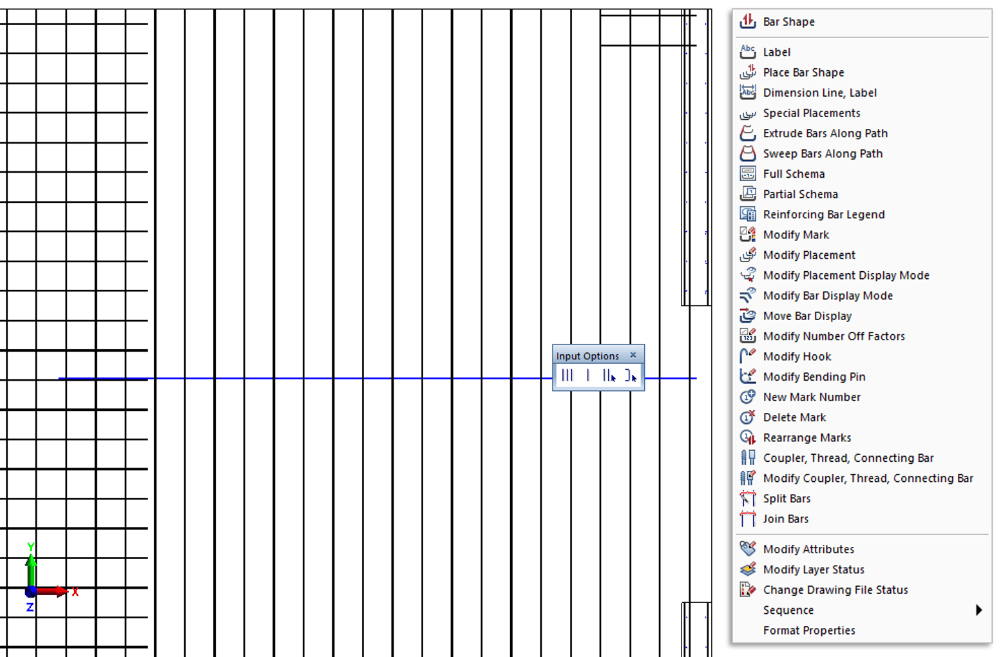
Documentation, labelling and reports (such as bar schedule tables) can all be carried out in detail for both bar and surface reinforcement objects.
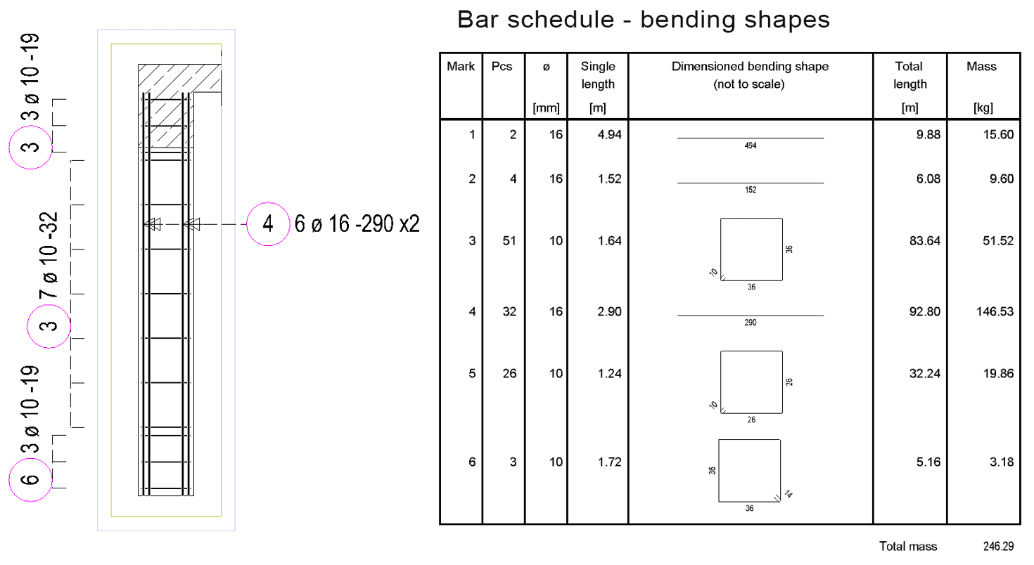
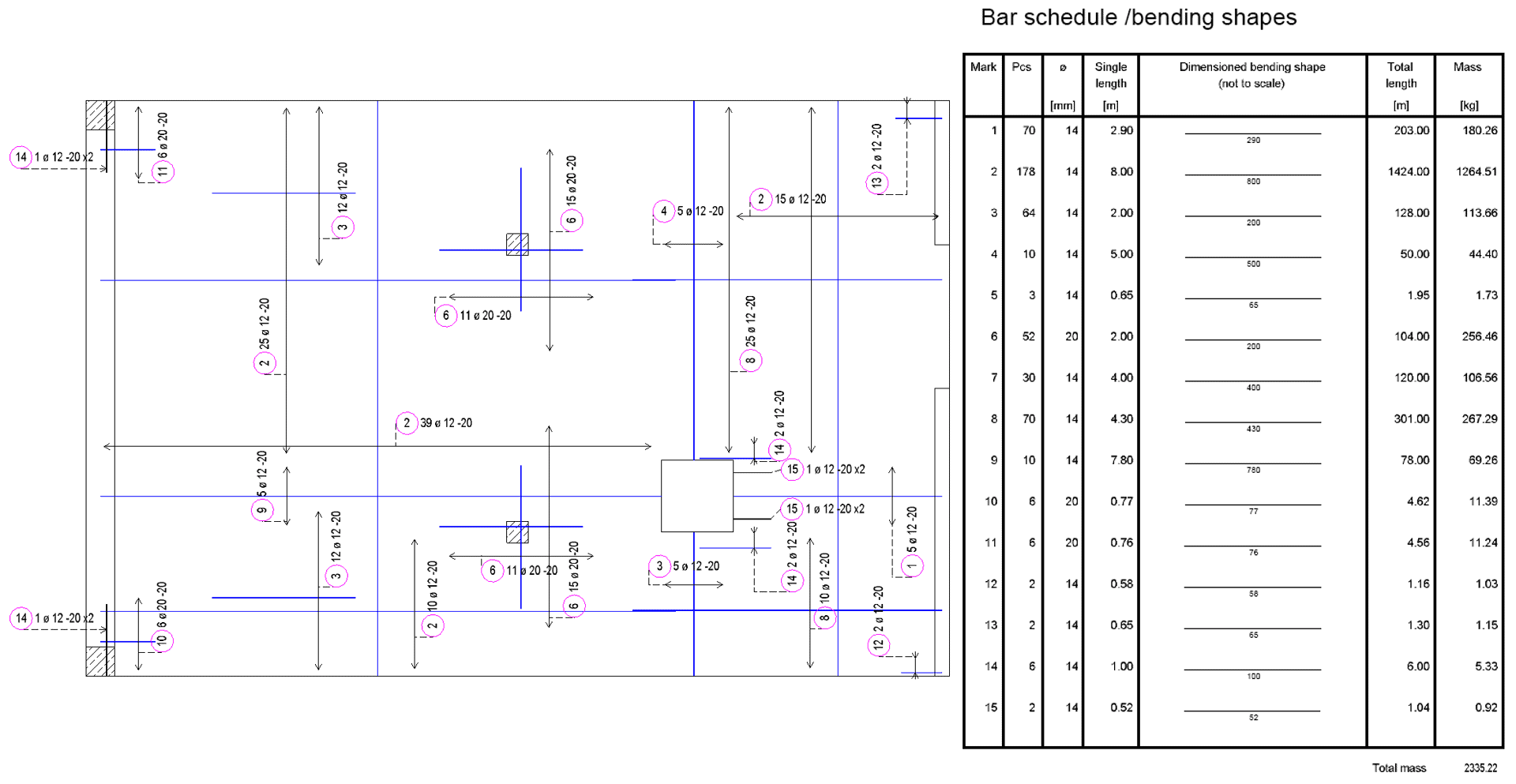
Why wait? Download an automated 2 x week free trial of FEM-Design and get started today!
FEM-Design Wiki
Full details on the Allplan connection can be found on the FEM-Design Wiki by clicking here.
Calculations performed according to:
Eurocode
Belgian Annex
British Annex
Danish Annex
Dutch Annex
Estonian Annex
Finnish Annex
German Annex
Hungarian Annex
Latvian Annex
Norwegian Annex
Polish Annex
Romanian Annex
Spanish Annex
Swedish Annex
FEM-Design Blog
Fast and Cost-Efficient Modelling of Wastewater and Fish Tanks with FEM-Design API
Our superuser, Igor Muždeka, Senior Technical Developer at Sweco Norway, has shared with us two great examples of structural engineering automation with FEM-Design API, [...]
FEM-Design 24 – Continuous Improvement for a Better Structural Design Experience
Enjoy a better structural design experience with FEM-Design 24, featuring usability upgrades that deliver a more streamlined workflow, an expanded plastic analysis module for [...]
Second Generation Eurocodes – General Timeline & How We’re Preparing
Many of us in the structural engineering community are approaching the second generation of Eurocodes with mixed feelings. During the last major regulatory update, [...]
