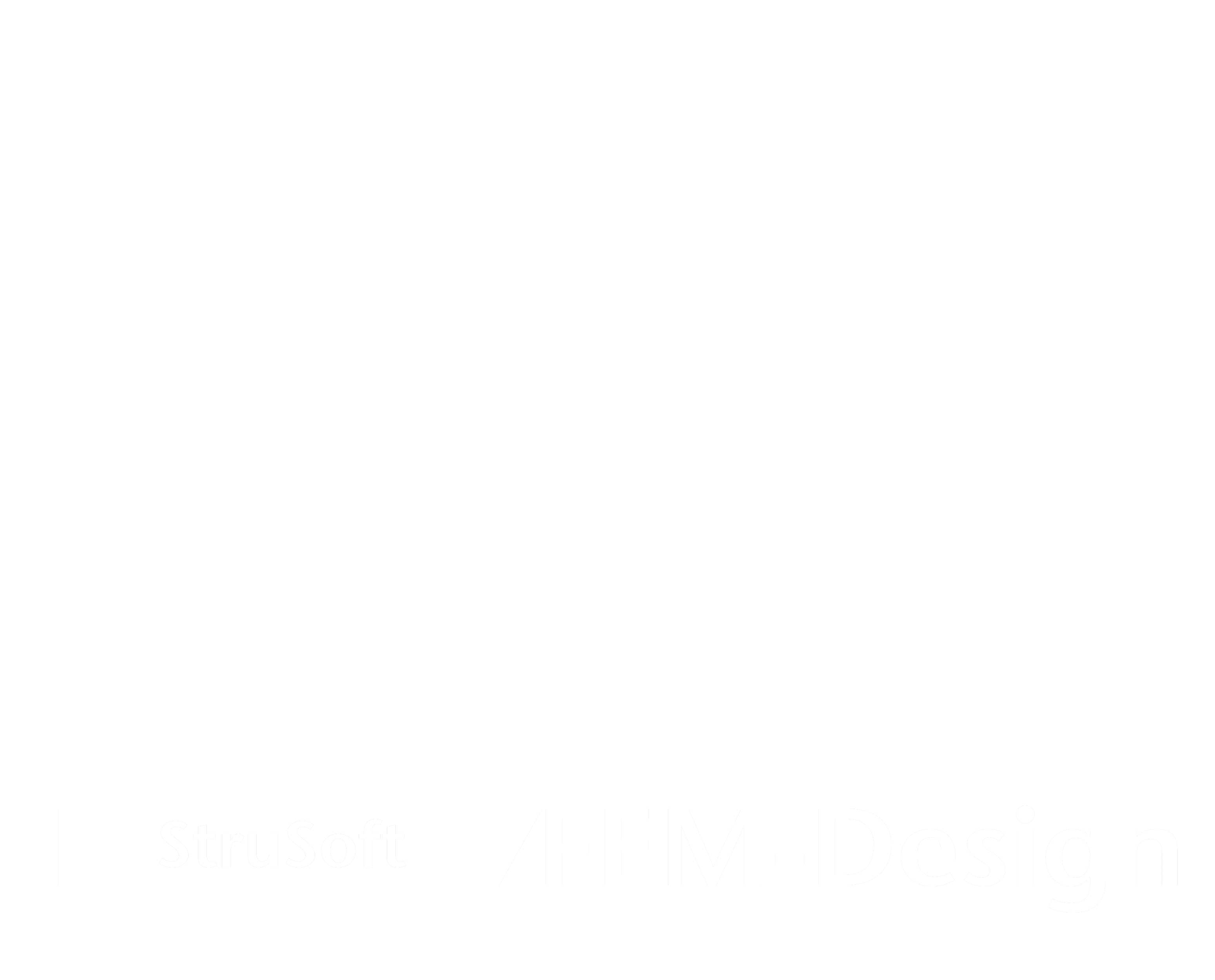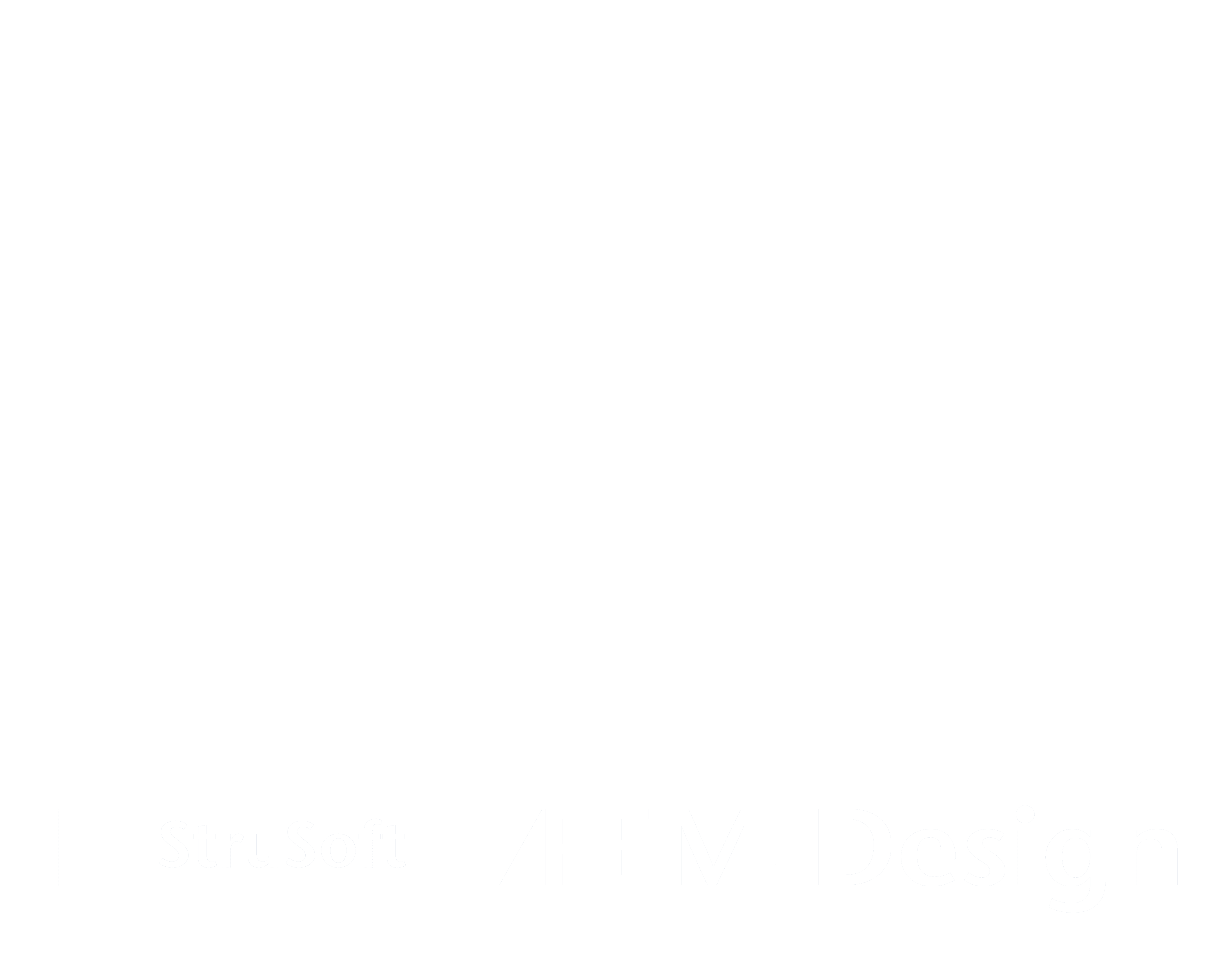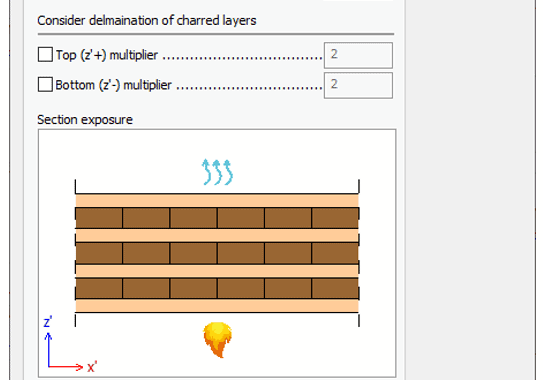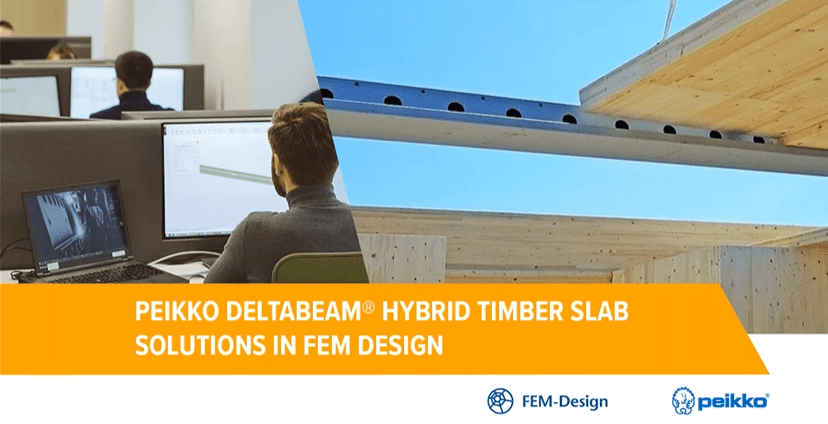Cross Laminated Timber CLT Design
The Cross Laminated Timber CLT Design module in FEM-Design enables you to perform stress analysis and dimensioning of CLT elements according to Eurocode 5. CLT elements are easy to model using ready-made CLT types or custom CLT elements set layer by layer, calculating with laminated shell theory.
In CLT definition, the transverse tensile strength of the layers, gluing from the long side of the timber, can also be considered. During the structural modelling of the element structure, you can use joint stiffness, model shell panels as one continuous region or made up of panel members.
Usage of the CLT Design module, also requires a license for the Timber Design module.
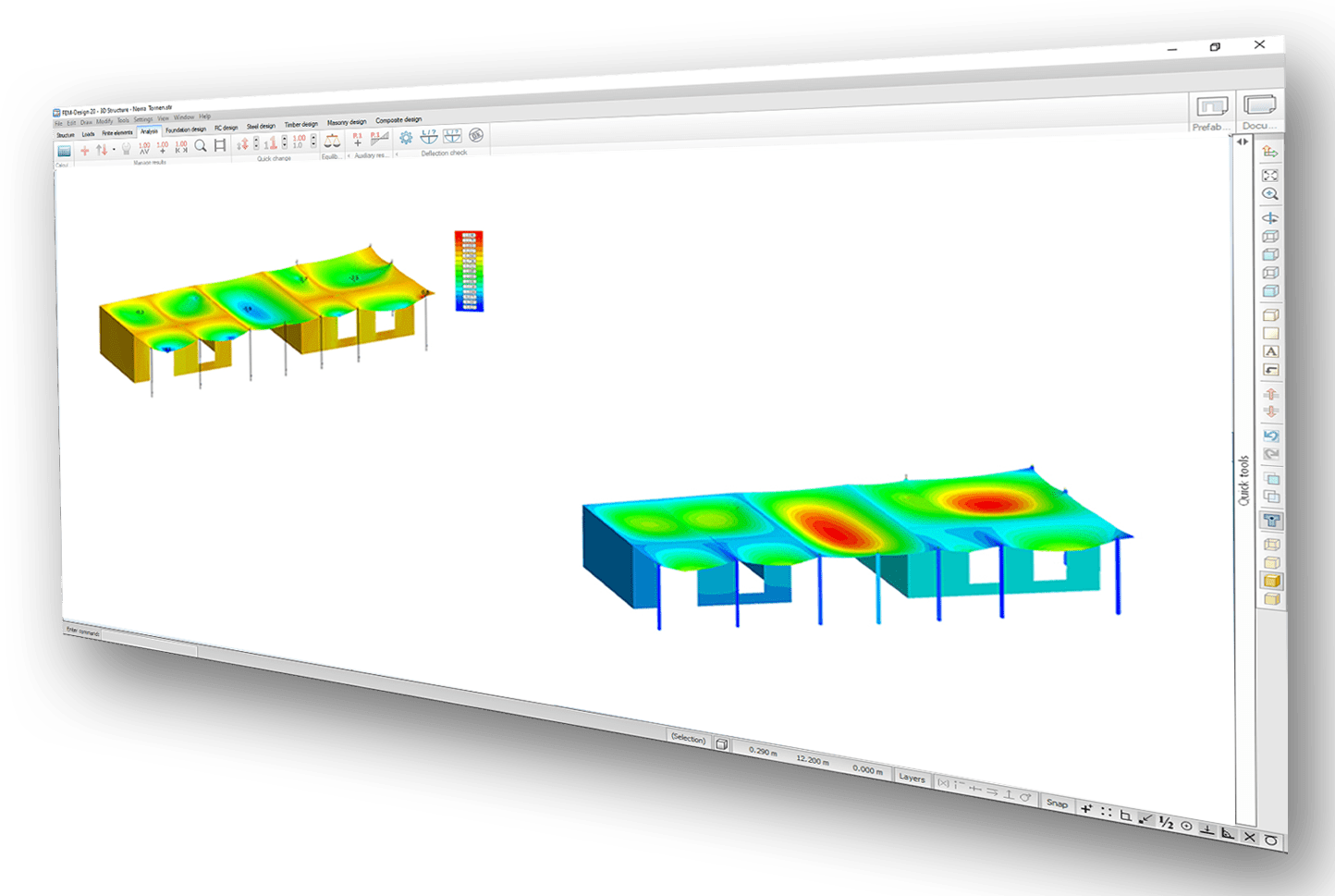
Watch the Cross Laminated Timber CLT Design Overview Video
Cross Laminated Timber CLT Design Module Features
What do customers say about CLT-Design?
“The ability to model and check two way-spanning CLT panels, with any build-up, is very powerful. That means we are not limited to simple one-way spanning panels checked as beams. The software also allows us to check such designs as, for instance, panels with penetrations, notches, and covered geometries, which offers a lot of flexibility”.
Why wait? Download an automated 2 x week free trial of FEM-Design and get started today!
Calculations performed according to:
Euro Code
Belgian National Annex
British National Annex
Danish National Annex
Dutch National Annex
Estonian National Annex
Finnish National Annex
German National Annex
Hungarian National Annex
Latvian National Annex
Norwegian National Annex
Polish National Annex
Romanian National Annex
Spanish National Annex
Swedish National Annex
Turkish Seismic Code
Languages supported:
English
Finnish
French
Dutch
Hungarian
Polish
FEM-Design Wiki
Analysis of laminated type shell structures is available with a new mechanical model first implemented into FEM-Design v19. You can read more in depth about the theory and workflow of the Cross Laminated Timber CLT Design Module on the FEM-Design Wiki by clicking here.
FEM-Design Blog
CLT Fire Design New Feature in FEM-Design v21
We are heading towards a new year and with that also a new version of FEM-Design v21. A major new feature is the Cross [...]
World’s highest hybrid timber tower design with FEM-Design
Rising almost 180 metres into the city skyline, the Atlassian tower in Sydney, Australia, will be the highest commercial hybrid timber building in the [...]
Hybrid Timber Slab Design Webinar with Peikko®
It's time for an exciting webinar organised by Peikko® and StruSoft looking at hybrid timber slab design. In this webinar Peikko® show the benefits of [...]
