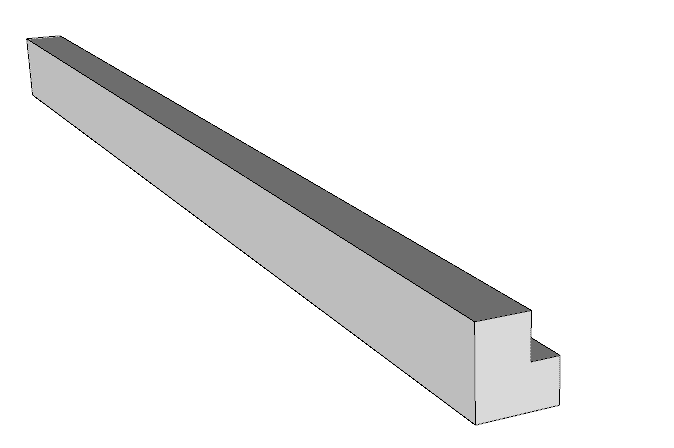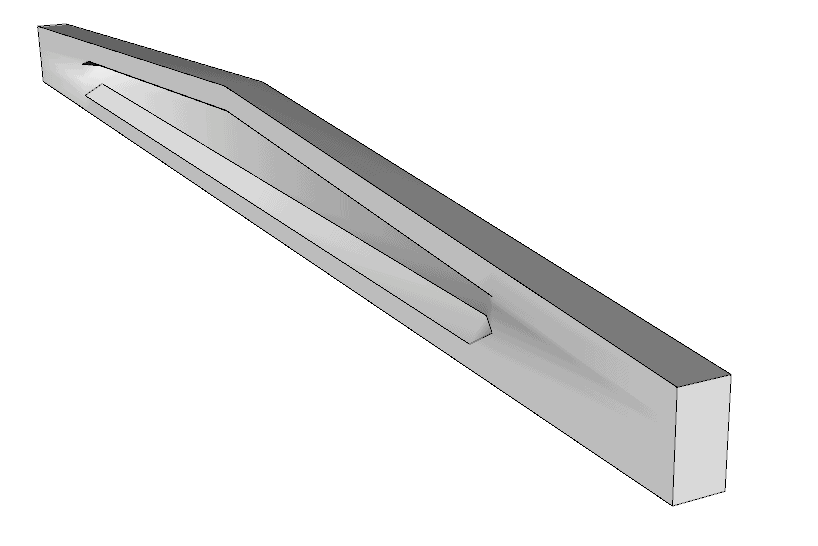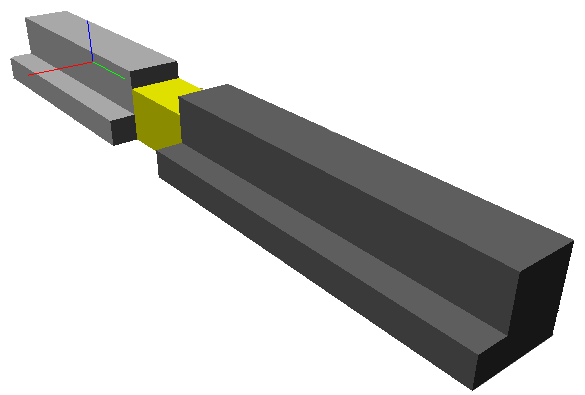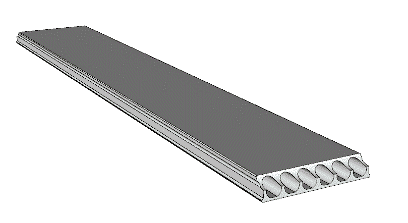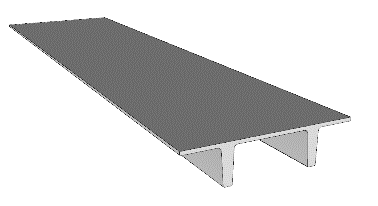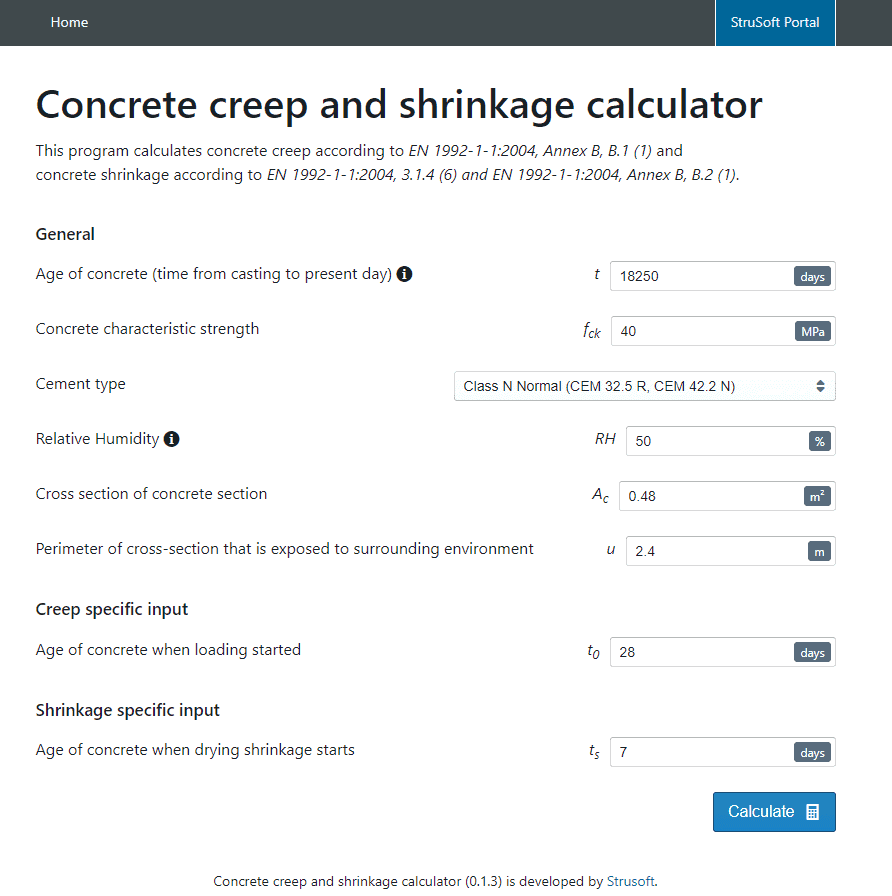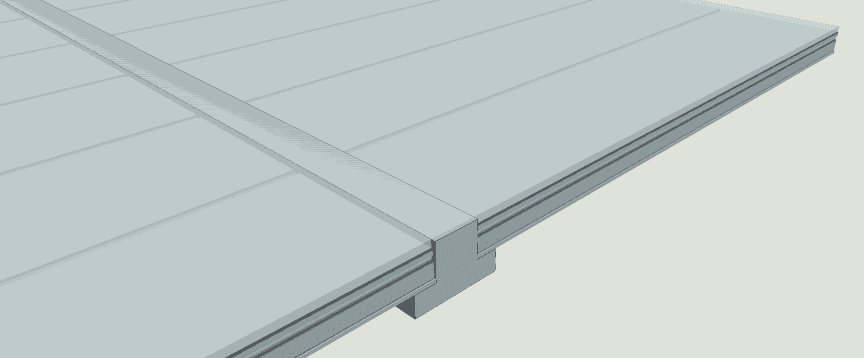
Section Shapes
You can define cross section shapes into the PRE-Stress software in two ways: either through a dxf/dwg import from AutoCAD/BricsCAD (recommended) or you can add via section measurements.
There are a lot of possibilities with PRE-Stress to run calculations on cross sections for the majority of structural prestressed concrete elements, including hollowcore slabs, solid slabs, solid wall panels, beams, “sloped” beams, double tees and now even “sloped” TT beams.
In fact you can define any custom beam cross sectional shape with PRE-Stress, which gives a lot of versatility if you are considering the design for manufacturing non-standard or getting into new types of structural prestress elements.
DXF/DWG Section Shape Import
If a dxf/dwg import file route has been chosen, then PRE-Stress scans the content and presents what it finds for you. The chosen section needs to be given a name and PRE-Stress tries to figure out a proper scale. You can review the ‘section parameters’ to make sure the scale is correct and then import. You can also define and edit your own cross sections from a collection of standard section types already in the PRE-Stress section library.
Watch a Webinar about Importing AutoCAD Hollowcore Slab Cross Sections
Manual Section Shape Creation
The alternative to dwg/dxf import is adding the Section measures (see picture) which then are used to create a closed polygon which is used in calculations. The polygon is used to calculate section properties as A, Iy, Iz, bw, arrange reinforcement and show as graphics. The measures B and H may also be used at calculation.
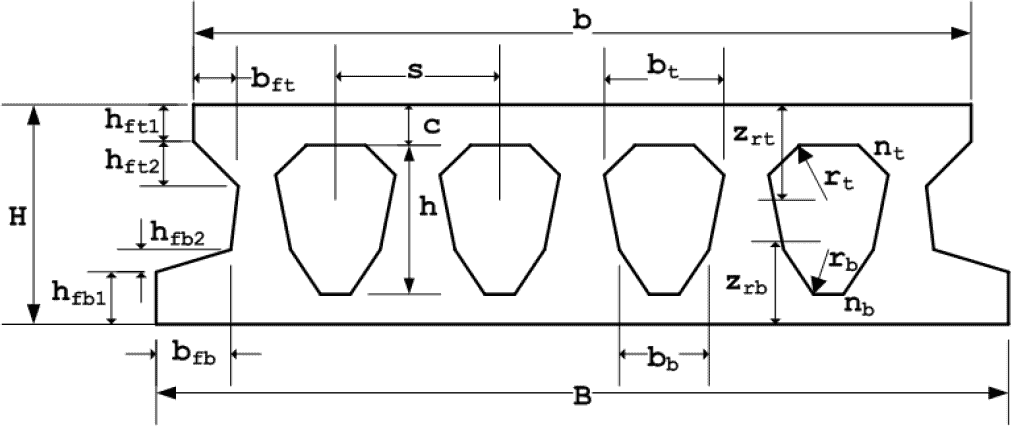
Why wait? Apply below to download a trial license of PRE-Stress and get started on your journey today!
PRE-Stress Wiki
For full technical information, User Guides on all the Cross Section Shape possibilities please visit the PRE-Stress Wiki by clicking here.
PRE-Stress Blog
Concrete Creep and Shrinkage Calculator – Free Online Tool
StruSoft are delighted to support you by providing a free online tool to help you calculate concrete creep and shrinkage for your structural concrete [...]
PRE-Stress Flexible Support is released
StruSoft are delighted to announce the release of PRE-Stress Flexible Support. This is an online tool, to help you calculate the utilisation of prestressed [...]
Prestressed Sloped Beam Design – Gapa Project Partners
StruSoft interviewed Bogdan Buzaianu from Gapa Projects in Romania to find out how they are using the PRE-Stress software in their design of prestressed [...]

