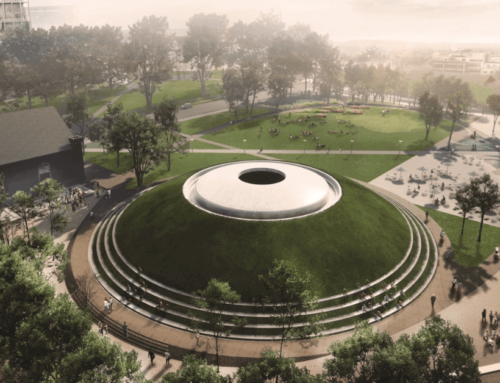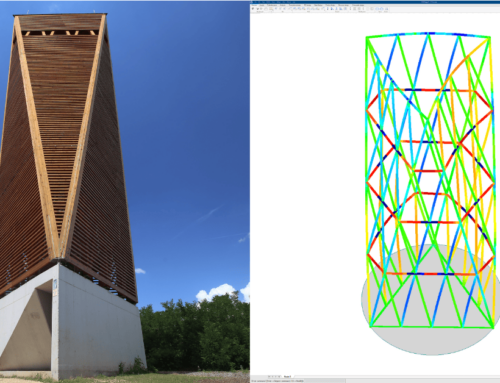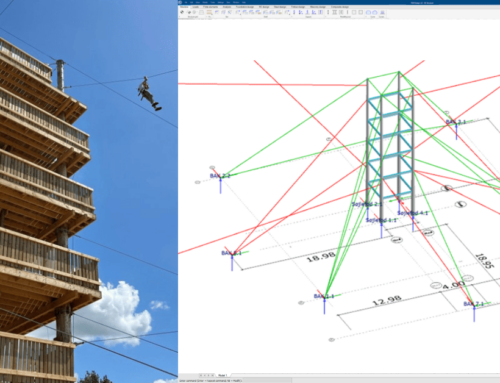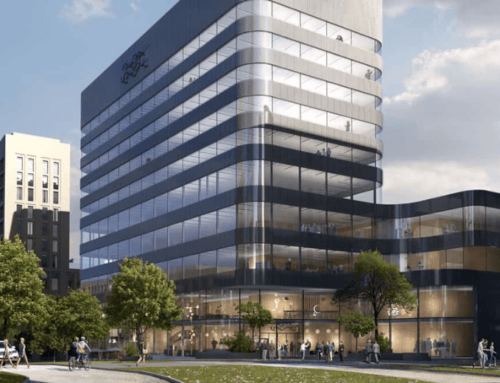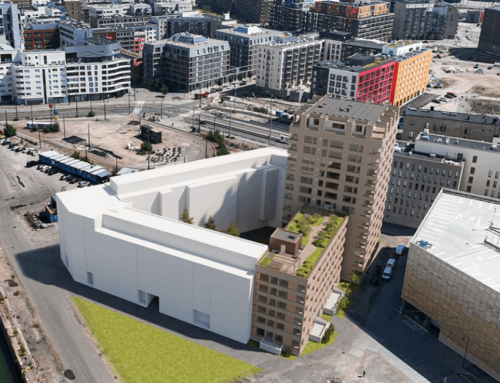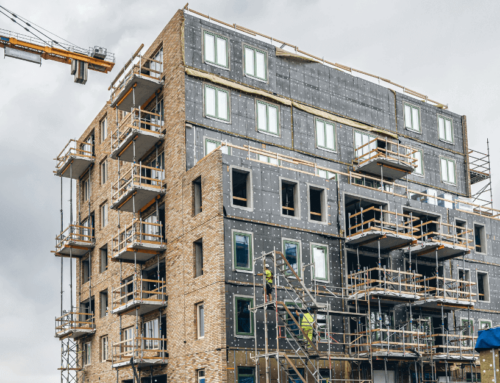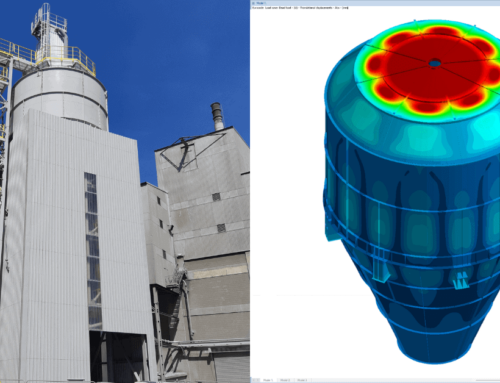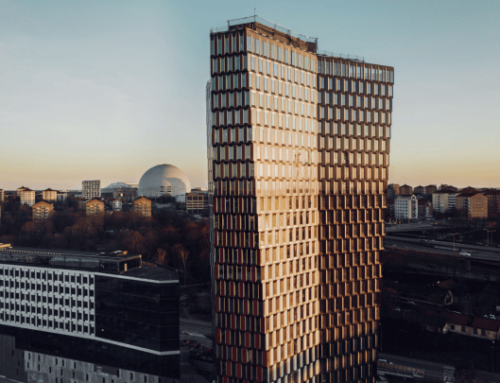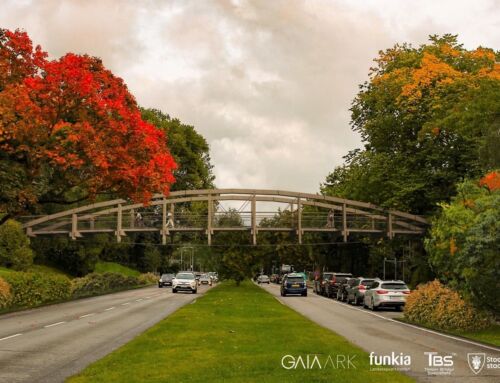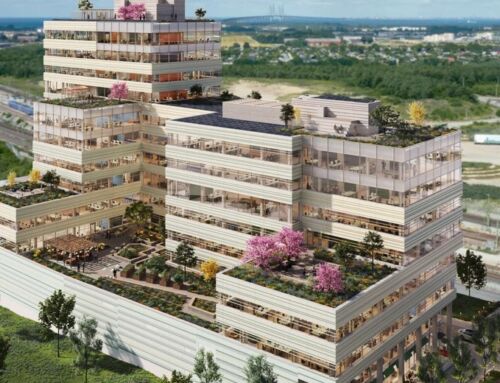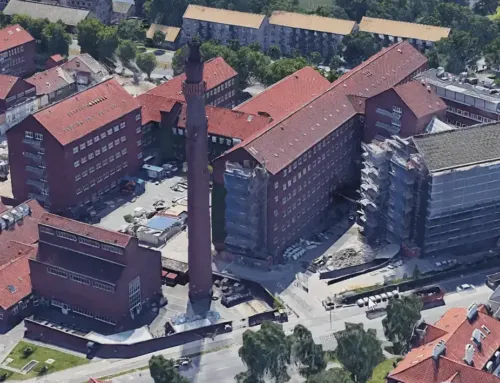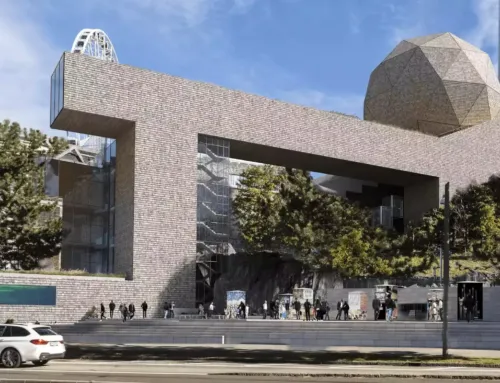An advanced and aesthetically pleasing hybrid structure outside Gothenburg is being erected in an old quarry. A real eye-catcher whose complex shape and hybrid frame gave the engineers at ProDesign several challenges. With the help of FEM-Design, the connections between concrete, steel and timber were designed into a robust structure.
In the old quarry in Mölnlycke, south of Gothenburg, Lakehouse, a fairytale creation designed by the internationally well-known architectural firm Snøhetta, is now being built. With its rounded shape and sloping roof, the house naturally blends into the surrounding natural environment, a signature building co-created with the urban developer Next Step Group.
The engineering company ProDesign has been responsible for the structural design of Lakehouse, from planning to drawings.
“We are specialists in prefabricated structures that have traditionally been made of steel and concrete.”
says Lars Rettne, who is the technical manager for the project at ProDesign.
“But now there is increasing interest in cross-laminated timber in larger structures and the Lakehouse is a hybrid consisting of concrete, steel and timber.”
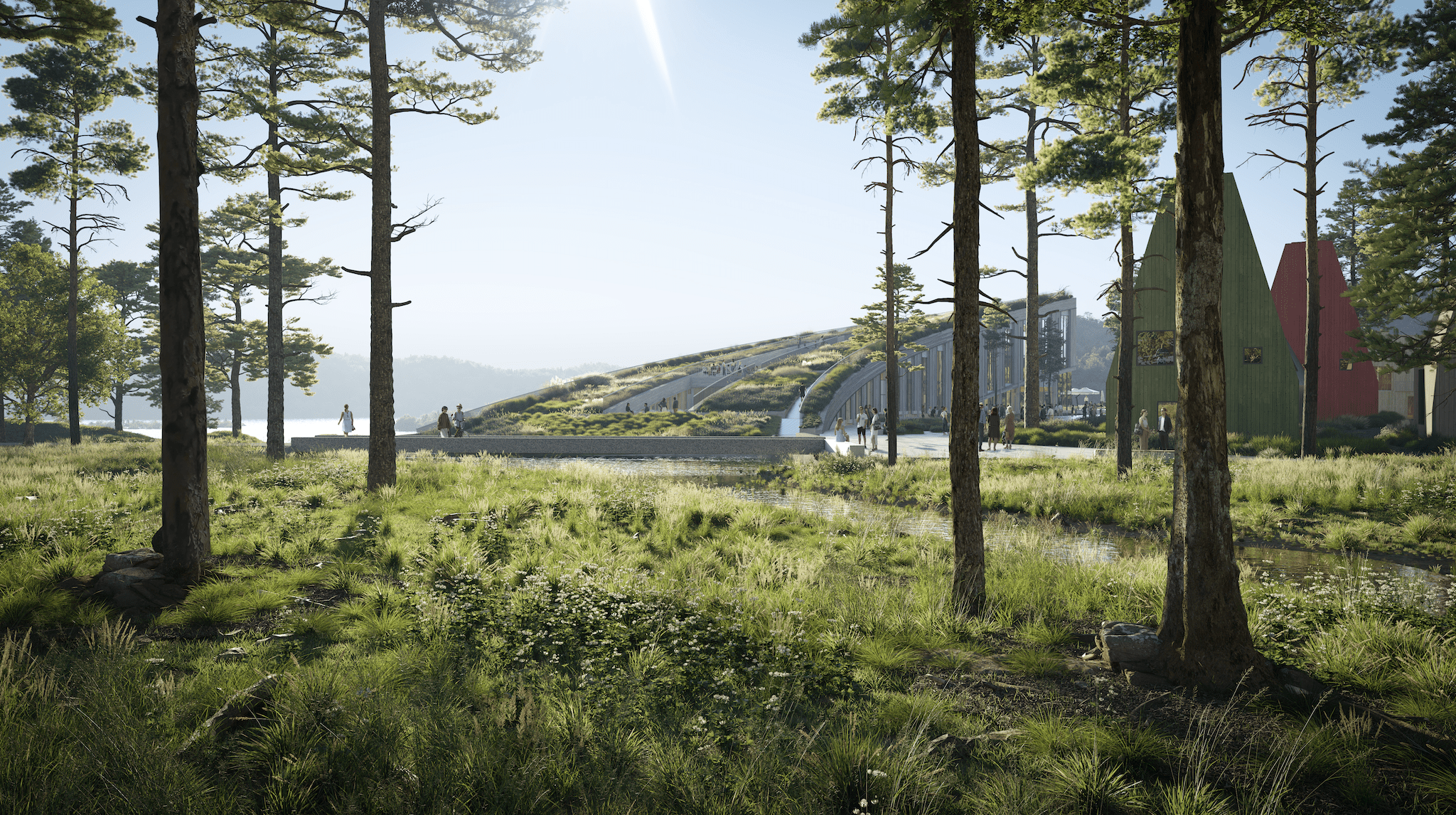
Saves time by modelling directly in FEM-Design
The materials in the hybrid construction complement each other to create a robust solution with aesthetic values. The lower levels are made of concrete and steel, the stairwell consists of concrete, while the upper parts are in timber with visible glulam beams.
The engineers have modelled the advanced structure directly in FEM-Design.
“It makes it more efficient, and we save valuable time.”, says Lars. “The prefab contractor together with us often enters the project at a late stage when part of the foundation is already underway. In this situation you need to get an estimation of the loads to the foundation as quickly as possible. Therefore, we model the hybrid structure in FEM-Design directly in order to be able to deliver the calculation result quickly.”
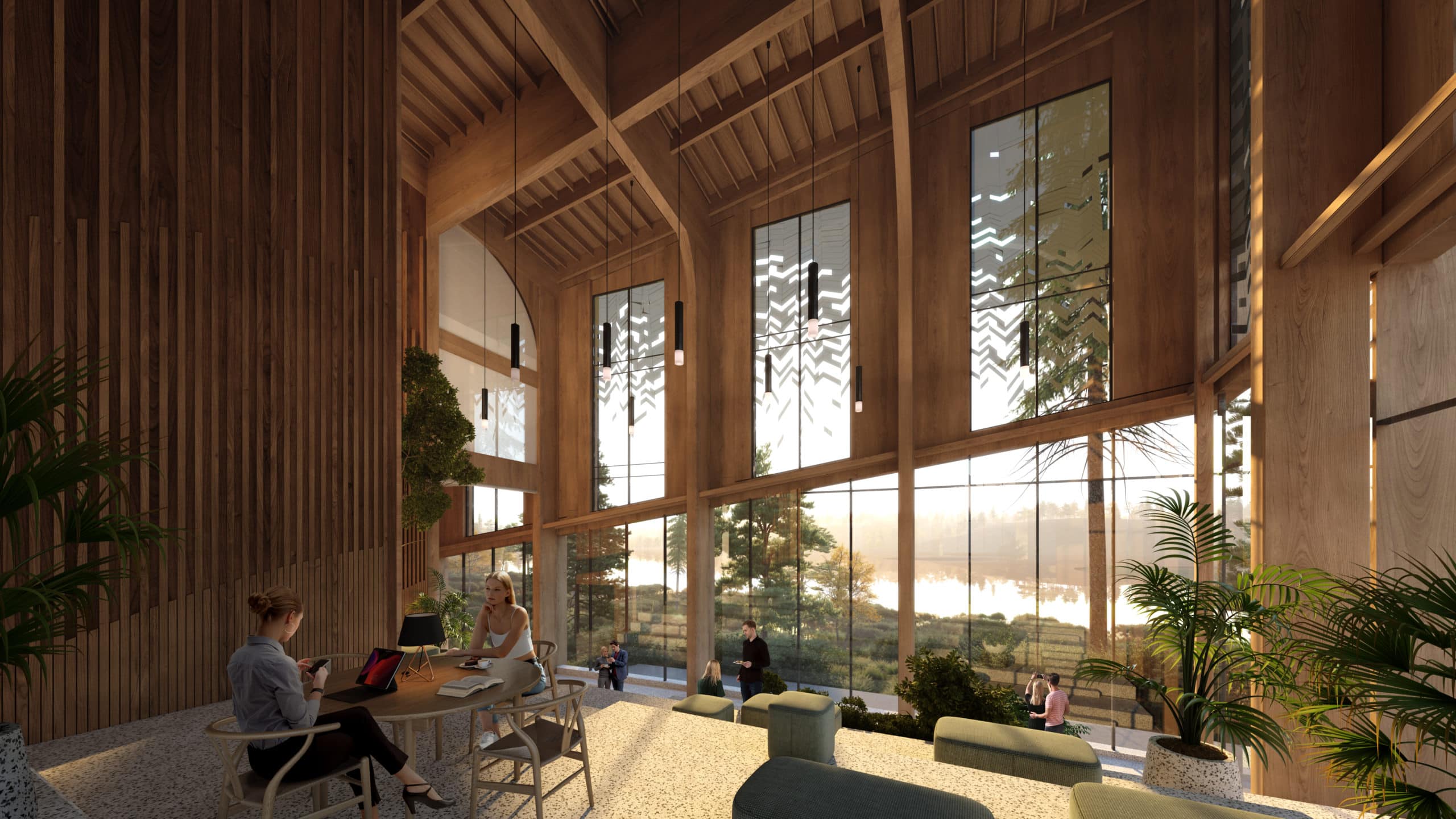
Advanced geometry led to new solutions
In most cases, buildings have a rectangular shape and ProDesign’s engineers know well how such a building behaves when subjected to various loads. But in this building, with its bold shape and complicated geometry, the experiences are not easy to apply. The engineers had to think in new ways.
“We have been able to elegantly study how the loads move in the different materials and connections in the model…”, Lars highlights, “…it would have been difficult if we did not have FEM-Design’s calculation environment where we built a larger model to understand how the building is affected by the loads.”
The engineers have also broken down the large model into smaller parts to study the loads. The key members were designed in the software and placed throughout the structure to obtain continuous stability in the house. This also facilitates manufacturing in the factory because the parts have the same geometry.
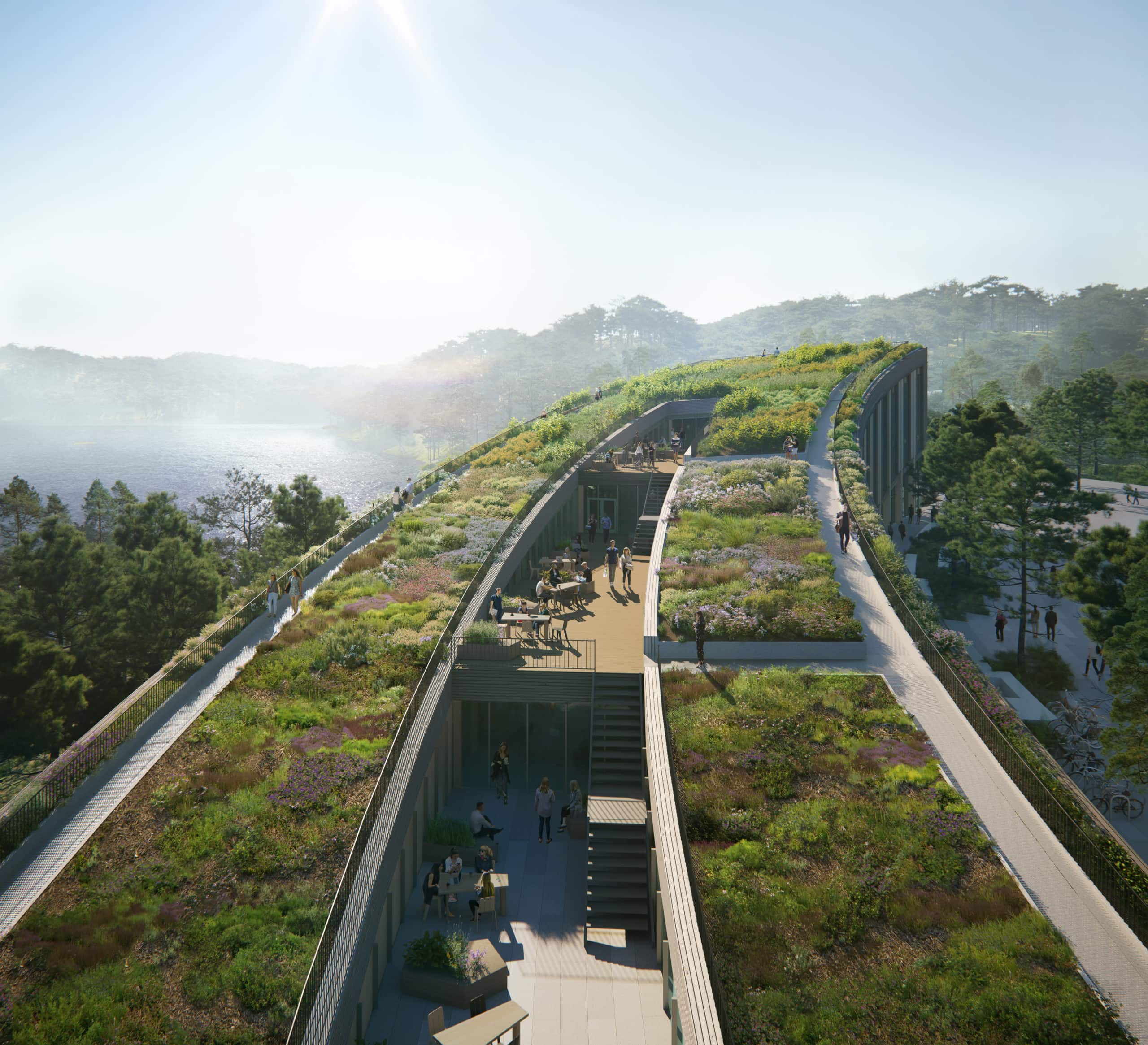
Challenging connections between three different materials
The big challenge in the project was that the connections between the three different materials are not fully standardized and that they can be combined in a variety of different ways.
“It was about designing the correct type of connection, which is also the best practical solution in the specific case, especially in the points where concrete, steel and timber meet to be able to withstand the applied loads.”
The number of connection points needed between the three material types was another issue that had to be resolved.
“We have control over all loads and connections in one model. It is easy to go into the calculation result, see how large the forces are in a certain section and design the connection accordingly.”
In the design work, they have used the new CLT module for cross laminated timber in FEM-Design. The fact that it is a new function in the software did not affect the workflow in the project.
“We felt at home straight away in the module as part of FEM-Design’s user environment and quickly became productive”, says Lars.
Thanks to FEM-Design, ProDesign’s work with the complicated structure gave a high accuracy.
“An advantage for the customer is that you then save material, for example with fewer connections compared to manual hand calculations”.
Working with Lakehouse’s advanced geometry in FEM-Design’s calculation environment gave clear results. Especially for the work with the connections between concrete, steel and timber where the analysis results and the design create a robust structure. That the hybrid structure will be safe and secure for everyone who stays in this magnificently beautiful environment on a daily basis.

Text: Love Janson
Pictures: Next Step Group
