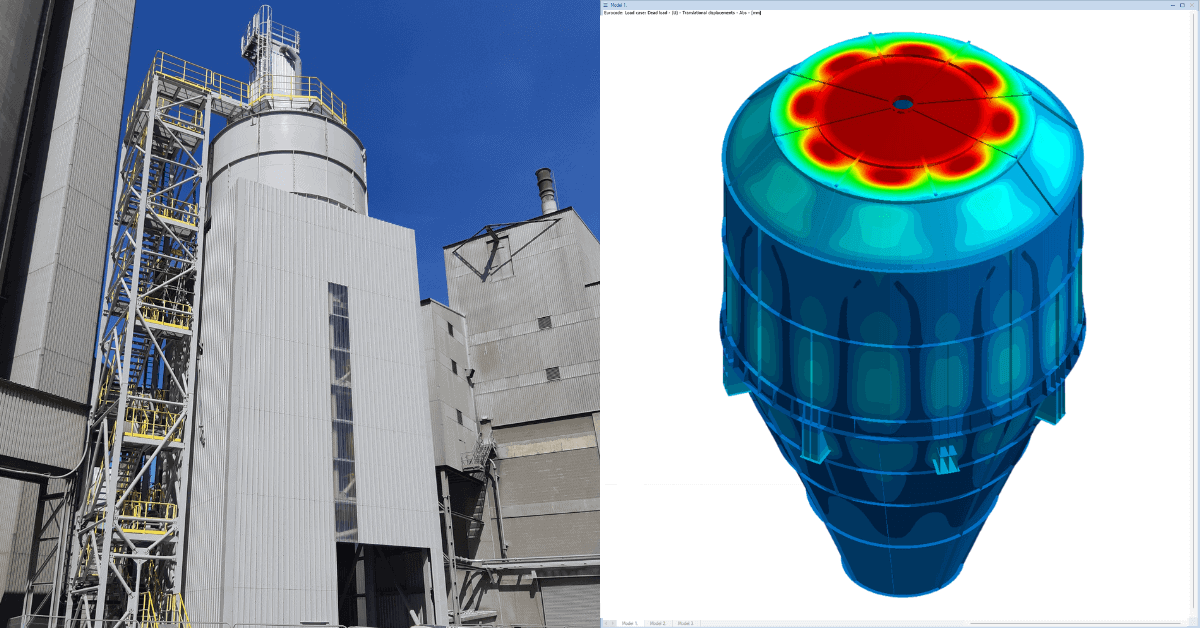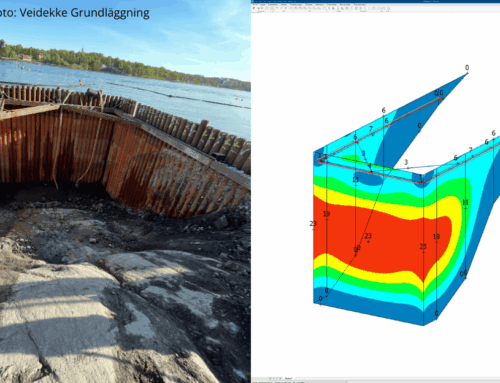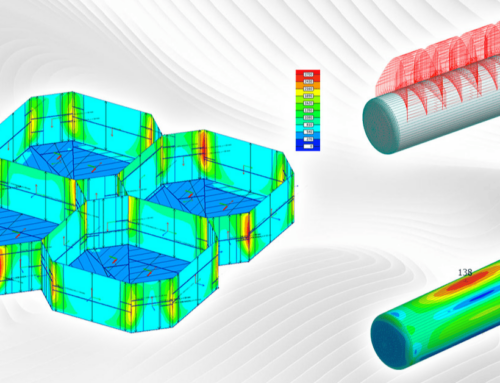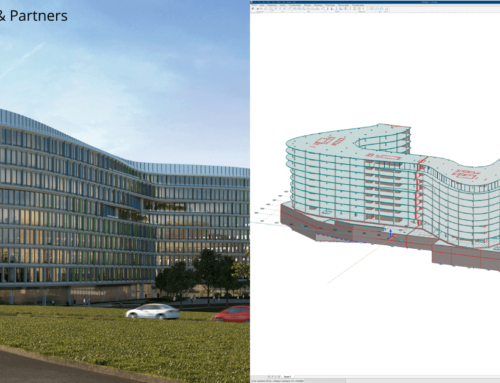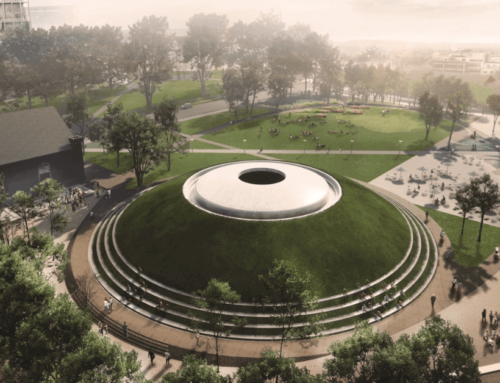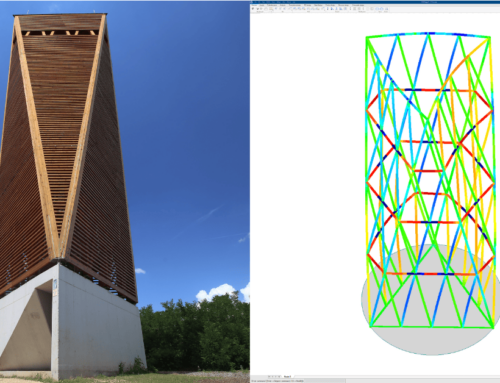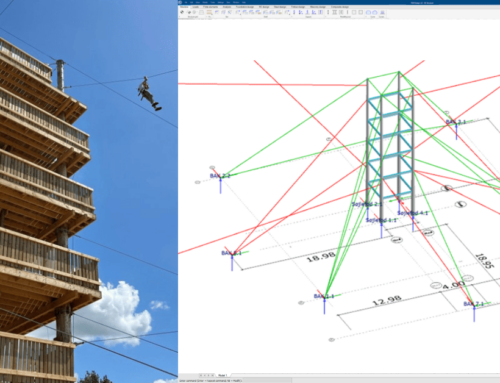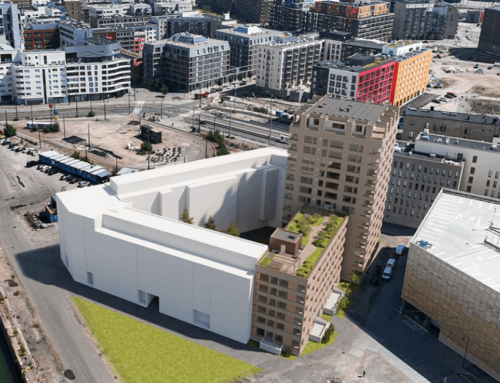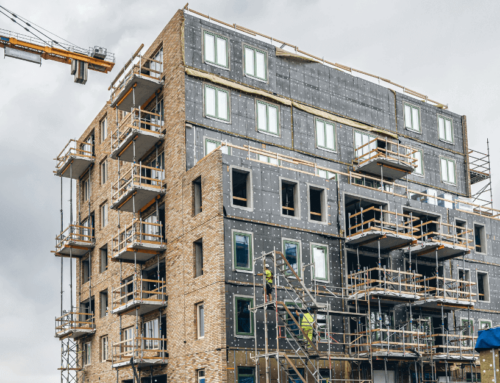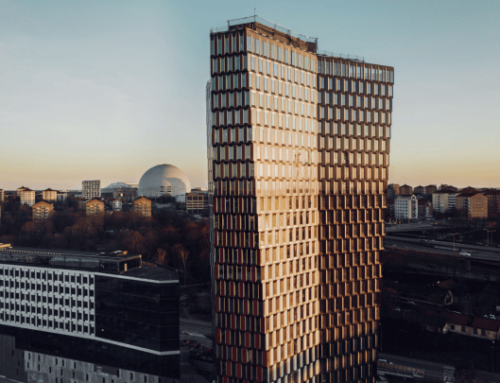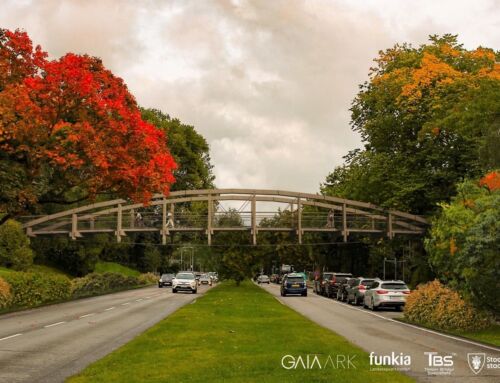In Buxton, England, a cement plant features a silo for storing bypass dust, supported by a steel structure. FEM-Design was used for steel structure analysis of both the silo and its supporting structure. The client, A TEC Group, an Austrian engineering and technology company, contracted GMBS Design for complete structural engineering services.
Project overview
The project was implemented in 2021. Its objective was the complete structural engineering of the steel silo and its supporting steel structure, with the end goal of decreasing fossil fuel usage. The engineers at GMBS Design handled the whole project’s steel structure analysis and design.
Challenges related to calculations and construction
There were two main challenges that the team at GMBS Design had to overcome to be successful in their work: the calculations and the construction itself.
“We chose FEM-Design because we had good experience with it from previous projects, using it to calculate plated structures. The main challenge in this bypass dust silo project was to get accurate results on the shell, joints forces, and the area of the support points. These places were critical for the project’s success. We also used some hand calculations, but we needed FEM-Design for the most complex areas to get maximum accuracy. Considering that the silo lies on a bigger steel structure, which we also designed, FEM-Design played an essential role as the mutual ground in the analysis of both structures,” says Gábor Galambos, Key Account Manager and owner of GMBS Design.
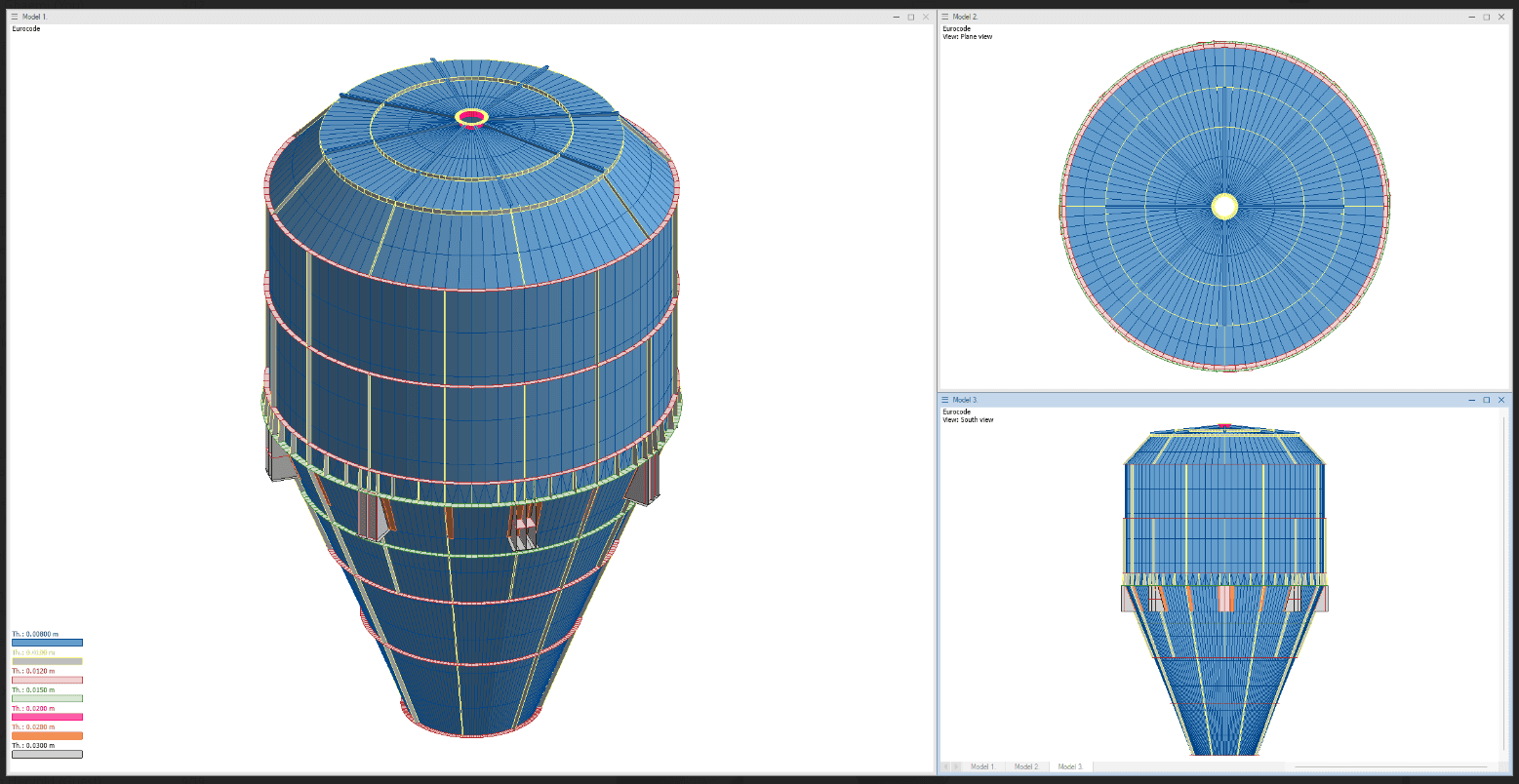
FEM-Design input model of the silo
The second calculation challenge was to make a proper arrangement of the beams, ensuring there is even stiffness of the beams under the silo’s support points. This was done to have the same results at all eight support points to avoid an overload.
“Without FEM-Design, we would have struggled to get accurate results on the bottlenecks, such as support points or the joints. We enjoyed the flexibility and versatility provided by the software, as it was necessary during the iterative process until we got the results we needed. The most important thing for us was to get these accurate results and do it as efficiently as possible”, adds Gábor.
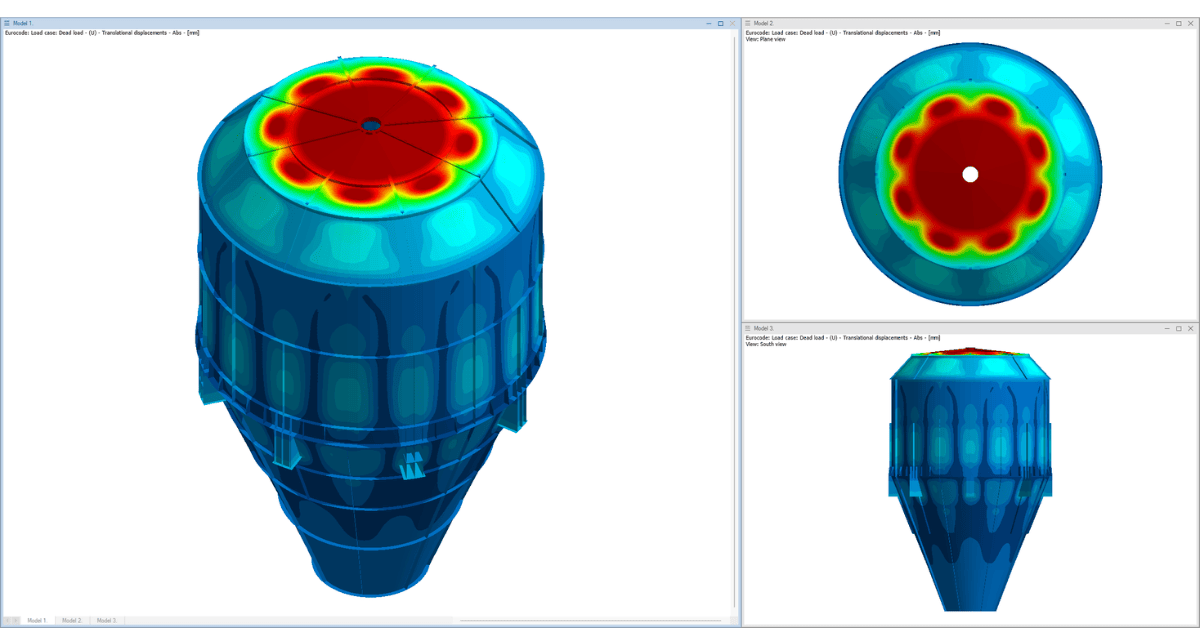
The result of calculations in FEM-Design
They overcame the calculation challenges with the help of FEM-Design, but the project also posed some construction challenges.
“There were some challenges from the construction point of view as well. In general, the silo was designed to build up from transportable-sized parts as it was manufactured in Turkey and had to be shipped to England in containers. The elements were bolted together on site, but this was only a temporary solution to make all the final welds from inside the silo. It became a welded construction in the end, with only two cross sections which remained as bolted,” adds Gábor.
The reasons they chose FEM-Design for steel structure analysis
The engineers at GMBS Design have used our software on previous occasions with great success. For example, they had similar calculation challenges for another alternative fuel project that involved ducts and pipes. The more they used FEM-Design, the more they got accustomed to it and could use it optimally.
For the engineers at GMBS Design, FEM-Design is essential for complex calculations. They have other industry-standard software for simpler analysis of beams or columns, but those are incapable of complex calculations like they need for shell structures.
“With FEM-Design, we can solve these issues quite easily, and we like the ability to combine the shell structure and the bar elements. We can easily calculate the stresses of the shell. Moreover, we like to work with FEM-Design for nonlinear calculation, stability analysis, and take advantage of the various mesh settings. We like how FEM-Design creates reliable meshes and that we can do manual adjustments on them. These are the main reasons that made us choose FEM-Design for these kinds of projects,” says Gábor.
FEM-Design also integrated well within the established workflow used by the engineers. For example, their workflow is to create geometry in software such as AutoCAD. They do the geometry in 2D or even 3D in AutoCAD and then import it into FEM-Design. Afterwards, they can use the geometry from AutoCAD as inspiration in the background or even as a “live” model that they could turn on and off during the design process in FEM-Design.
About the collaboration with StruSoft in general
“When we had any issues or needed some tips, the support team was very helpful and fast to get us a good solution,” says Gábor. “Also, we are using FEM-Design for concrete elements or prefabricated concrete element design, and then we frequently go to webinars or participate in online courses to get more out of the software. I think our collaboration is good and looking forward to continuing like this,” he concludes.
Customer portrait: GMBS Design Kft.
GMBS Design Kft. Hungarian-owned engineering company that focuses on engineering for industrial projects. They are primarily active in the European market and work with various clients, such as cement factories and technology suppliers in the energy and mining sectors. Besides focusing on engineering services, the company has recently started to do projects that involve organizing the manufacturing and erection works, extending their services to cover every step of the building process.
Presently, the team has 7 people: 6 engineers and one administrative personnel. They use freelancers from time to time. At peak moments, the team comprises about 10 engineers working on several projects. Gábor Galambos is the owner and manager of the company. He started the company in 2019 and was the only employee then.
Count on FEM-Design for steel structure analysis
Have we made you curious about the capabilities of the steel design module in FEM-Design? It’s one of the most sought-after modules in FEM-Design for its fast, automatic analysis & design that helps you find the most suitable steel bar cross-sections according to Eurocode 3, robust fire design, 3D frame and truss modeling, and more! You can read more here.
You can always check the steel user manual on YouTube if you prefer video content.
Discover how other companies are using FEM-Design’s 3D steel design module to full potential by reading this case study.
Steel structure analysis is easy and fun to do if you count on FEM-Design. We look forward to seeing what amazing projects you will do with the help of FEM-Design’s steel design module.
