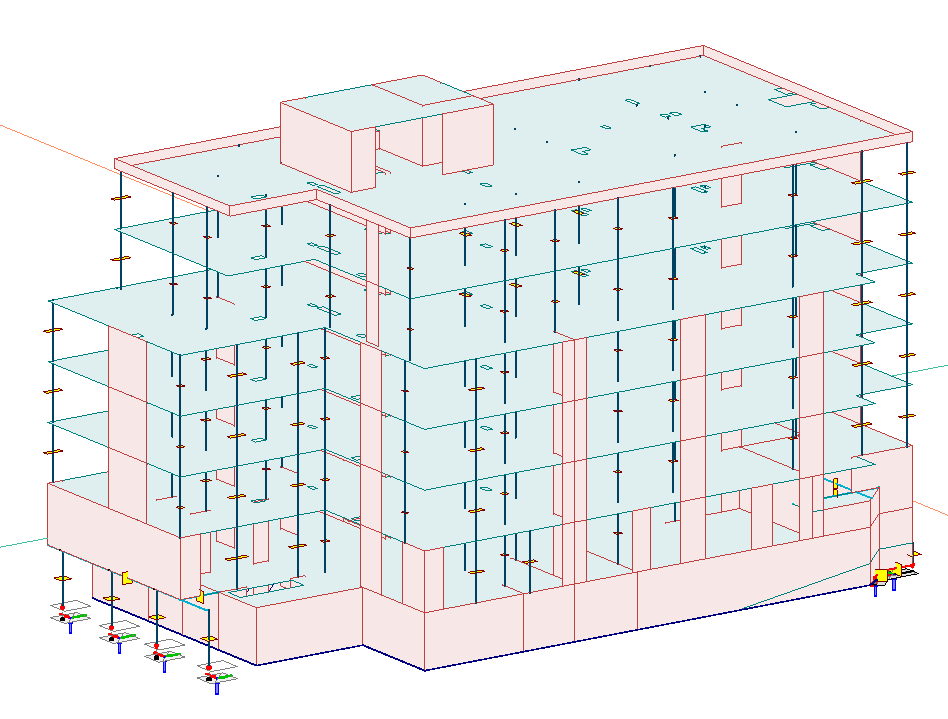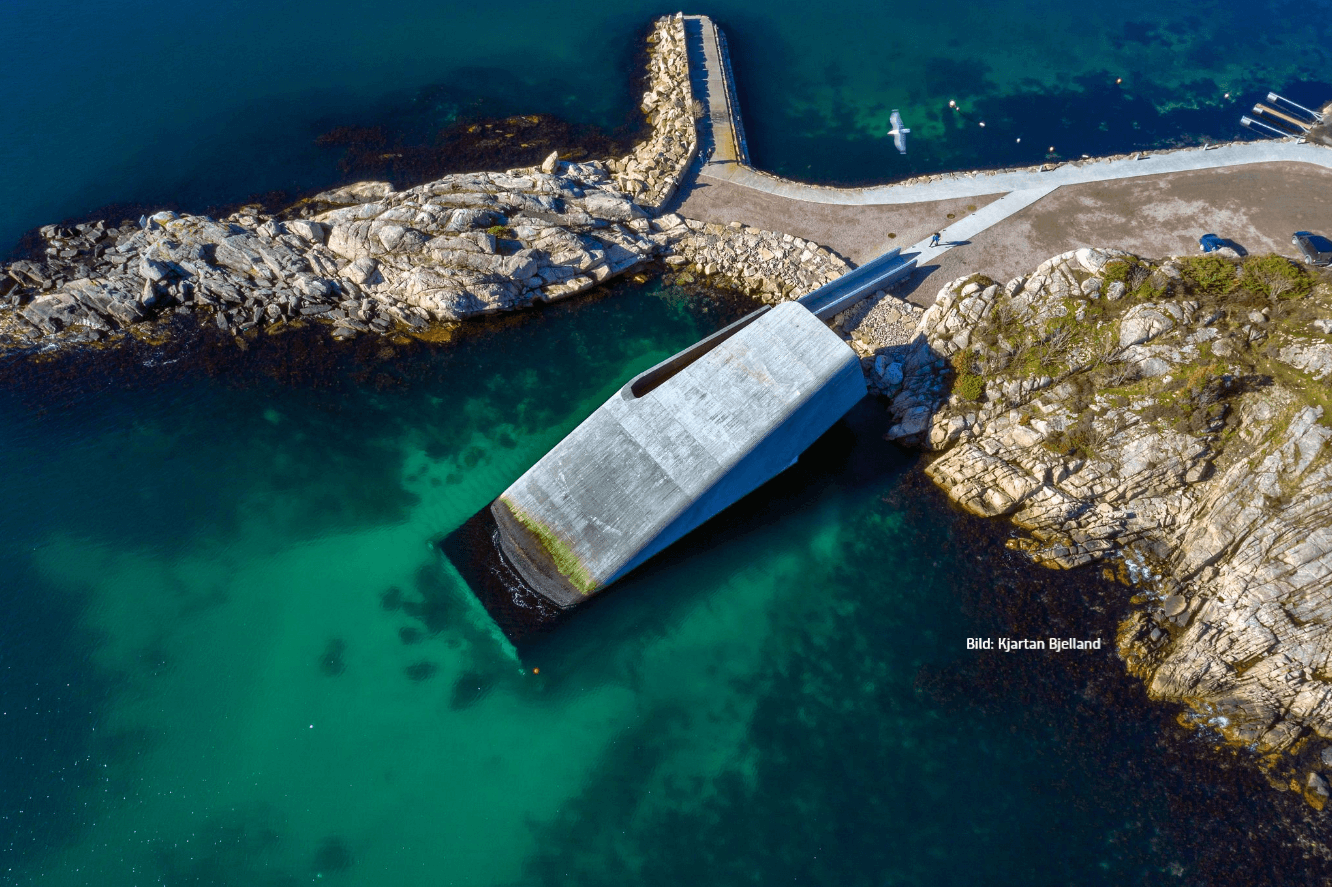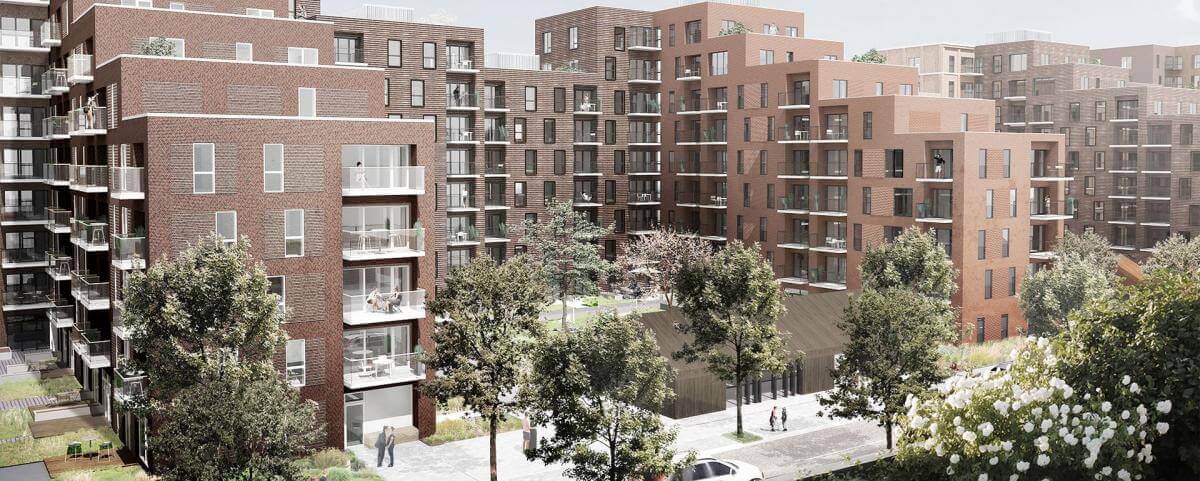Powerful design for both prefab and in-situ concrete using FEM-Design Concrete 3D module
FEM-Design has for many years been known for its great concrete design, but the last two versions came with even more features and improved automatic design algorithms. Get going [...]




