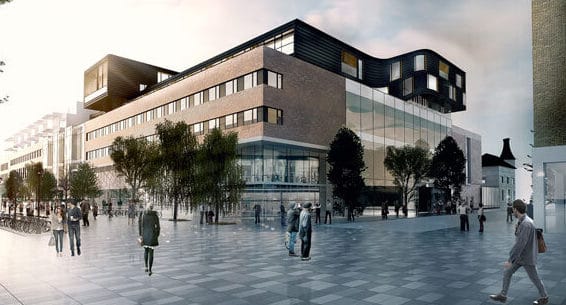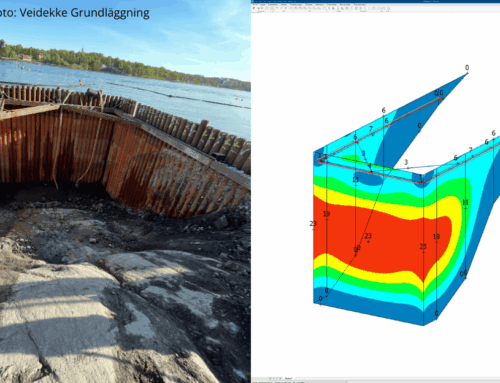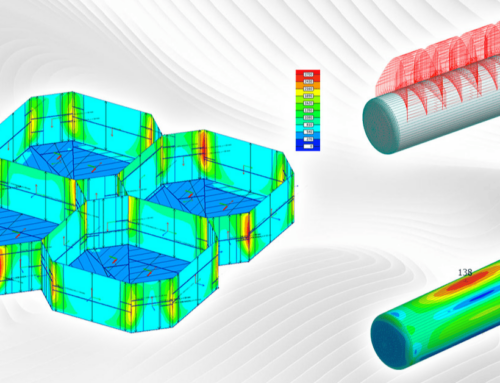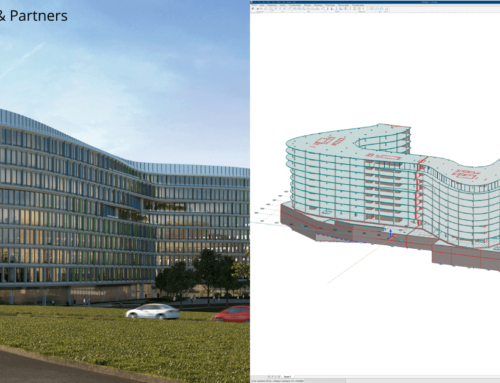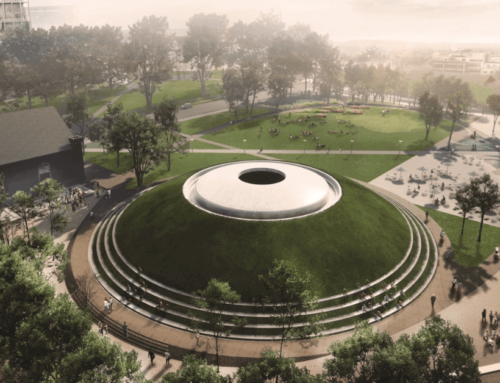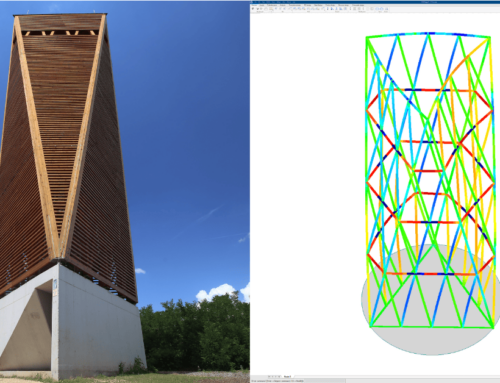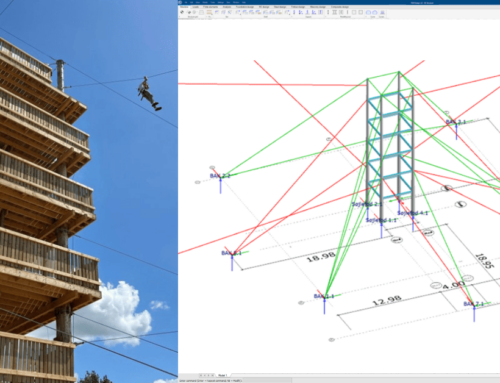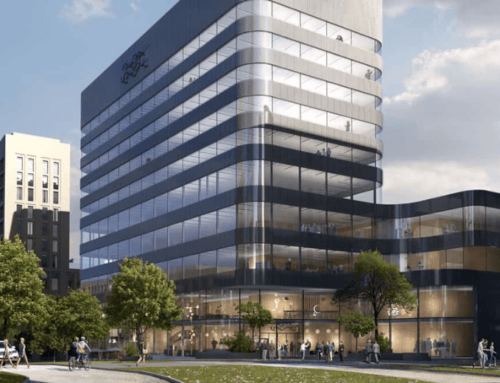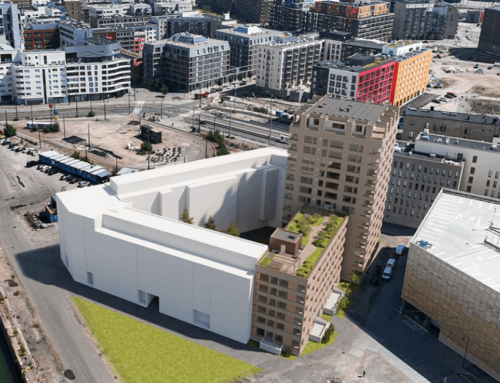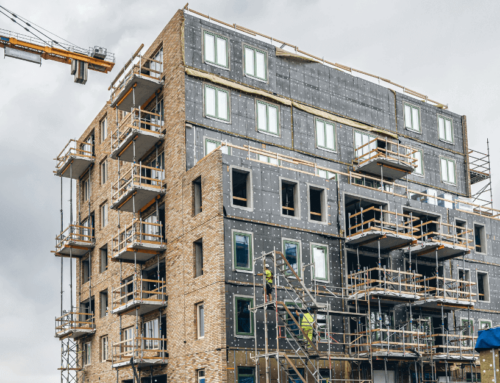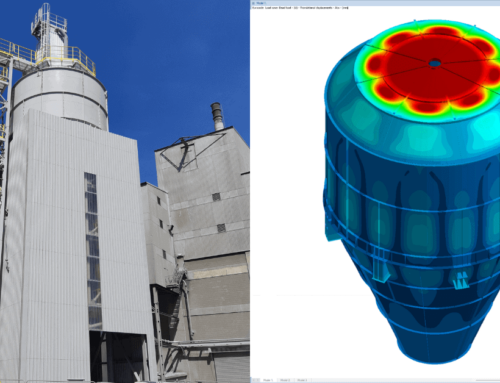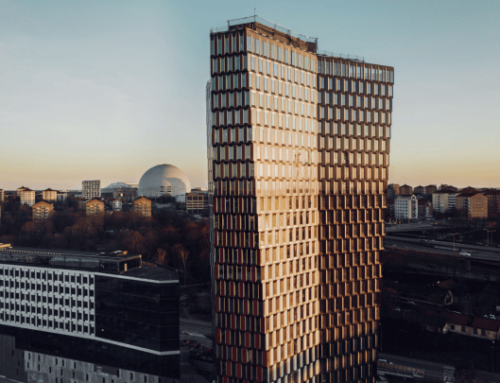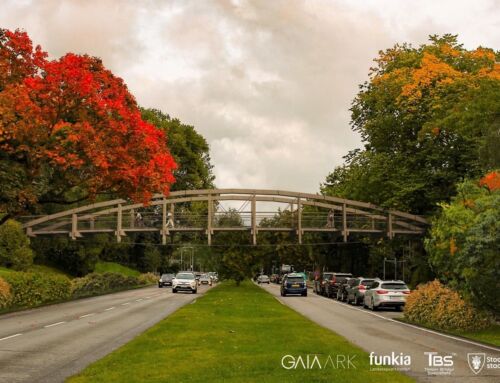An innovative new Apartment Building, Glitne, in central Umeå, Sweden has been constructed by Balticgruppen Bygg AB supported with some smart structural analysis by Sigma Civil.
Due to their excellent environmental profile, interest in timber structures continues to grow. Working with timber also gives Architects the opportunity to reinvigorate their design methods. A perfect example of this is Glitne. Situated 25 meters above ground, on top of an existing city block, this beautiful structure has a vibrant green sedum roof. Cross Laminated Timber (CLT) has been used in conjunction with steel connections in the frame of the building, which contains 49 apartments.
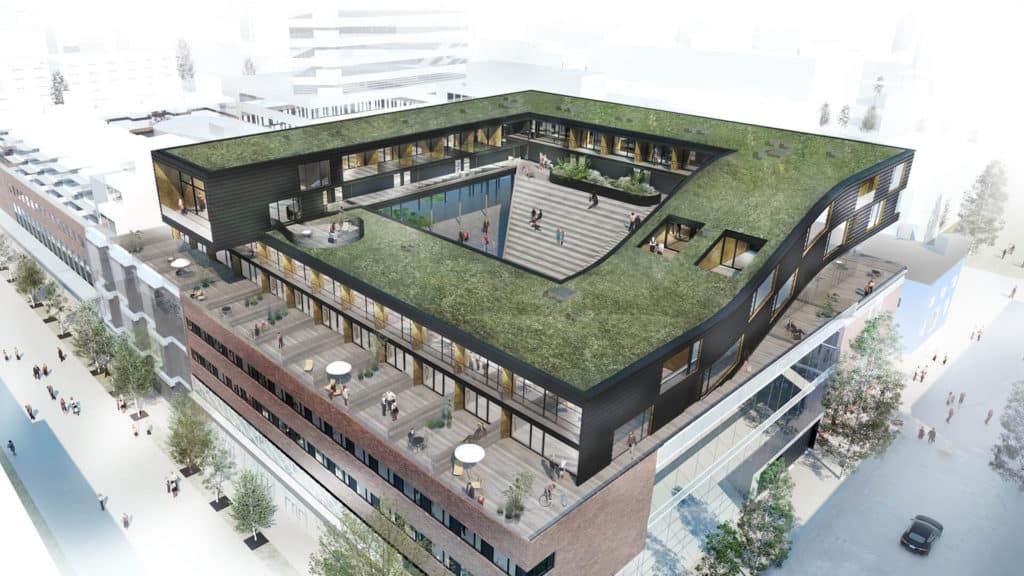
ILLUSTRATION: BIG | Bjarke Ingels Group
“The building’s architecture is innovative, providing distinct challenges to the materials used in the frame. Therefore, steel reinforcements were needed to solve these challenges”, says Peter Fajers, Technology Officer at Sigma Civil.
He continues “The wooden frame uses a relatively new component called CLT (Cross-Laminated Timber). These panels are made of alternate bonded wooden boards. These gives stable performance under load in all directions. The dimensions of the panels are 16m by 3m, with a thickness of 120mm. The CLT panels make the architecture of the structure possible and give Glitne its special character.”
Repeated global and local smart structural analysis provides the right design
Peter and his colleagues analysed this complex construction to gather information about the design requirements for the chosen elements. In this regard, FEM-Design has been instrumental in studying the interaction between materials. In particular, the critical connections between the wood and steel. Using a distinct working method with smart structural analysis, evaluations from one part of the structure are later analysed within the entire model. The interaction between local and global analysis.
“Our work in FEM-Design was carried out through a global analysis, in other words, the entire construction”, Peter explains. “but also, locally, where we used smaller models in the program and studied how the connections acted. In this way, we got the right amount of stiffness and were able to see how it affected the entire structure at the same time. New evaluations were added and repeated, achieving a rate consistent with the documented guidelines. By alternating from local to global and back again, the correct specifications were achieved.”
Another task for Peter and his colleagues was predicting the distribution of loads. This was especially important, as they not only had to consider the new building, but also the existing one, right down to the foundation level.
“Fire requirements are very stringent. To increase fire safety, burn-ins were considered, together with additional plasterboard and fire sprinklers. The burn-in affects the CLT panels, and calculations for residual cross-sections in fire load cases were also done with FEM-Design.”
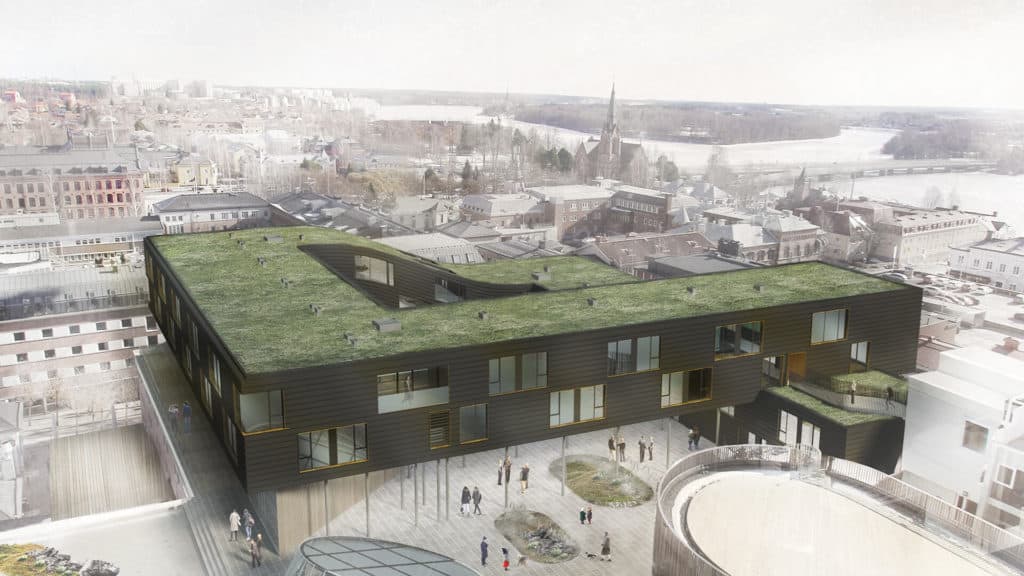
ILLUSTRATION: BIG | Bjarke Ingels Group
Acoustically challenging
Another challenge for the team was the fact that no sound could be transmitted between the apartments. Together with Martinsson, who delivered the CLT panels, Sigma Civil developed a special acoustic connection between the units. The result – sound doesn’t spread.
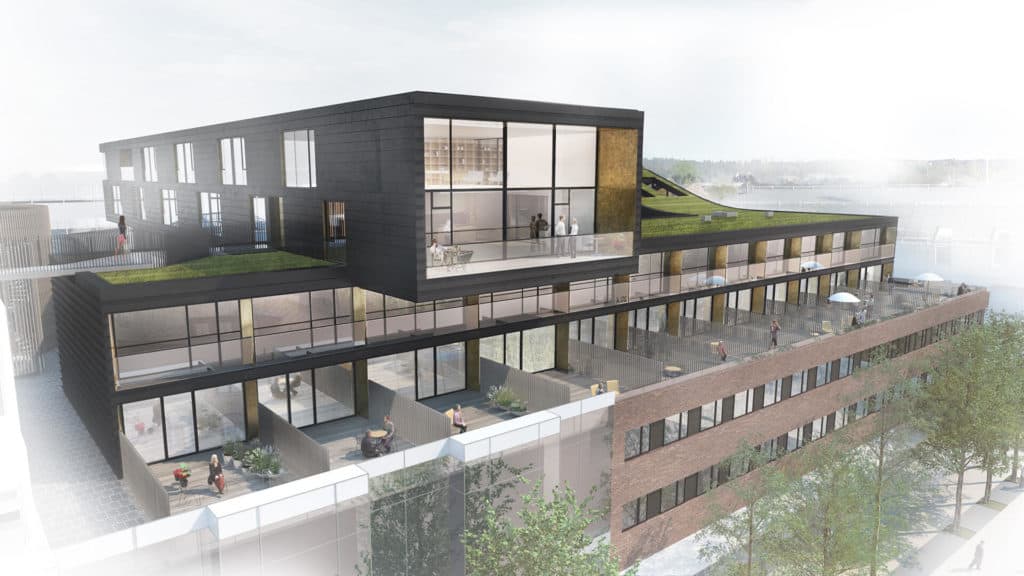
ILLUSTRATION: BIG | Bjarke Ingels Group
“In the global analysis, we looked at horizontal stiffness and how audio connections behave, the results they give, and how that is affected when the apartments are connected in the core of the unit.”
The work in FEM-Design again shifted between local analysis and the effects these features have on the entire model. Everything is connected, and the changes in one part can have a knock-on effect for all apartments. The program provides more than analysis and calculations, for Sigma Civil, it was also used to evaluate and make decisions:
“We used FEM-Design in several different ways throughout the project, and it has helped us to verify multiple solutions and alternatives.”
FEM-Design has proved highly successful in making Glitne’s advanced construction possible. Bringing together wood and steel in perfect harmony. This, in turn, meant that the architect’s distinctive apartment design was fulfilled.
Interview by Love Janson, ComWise AB
