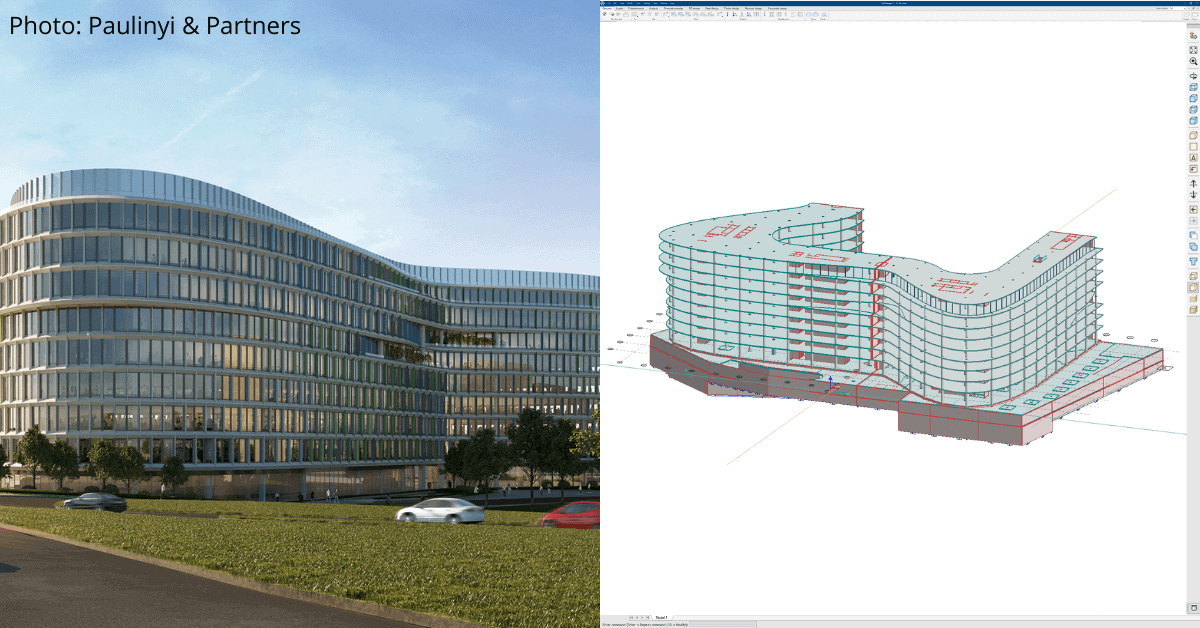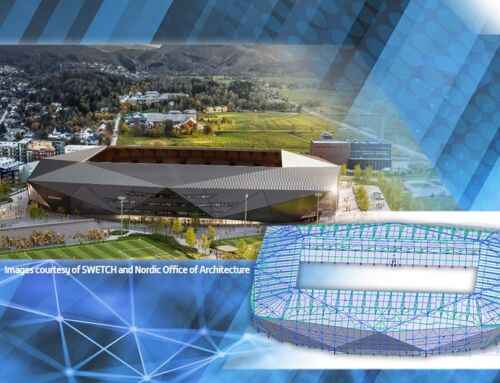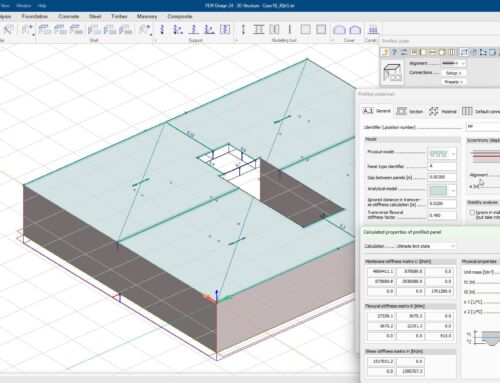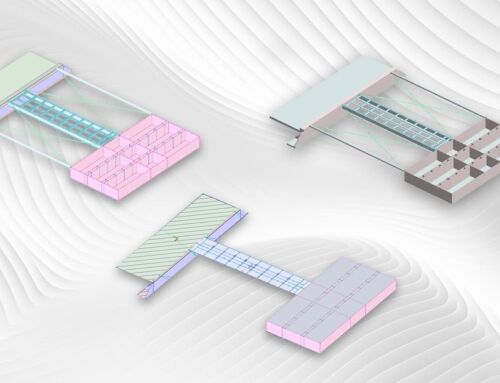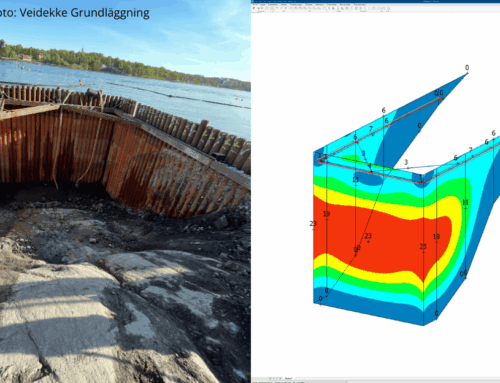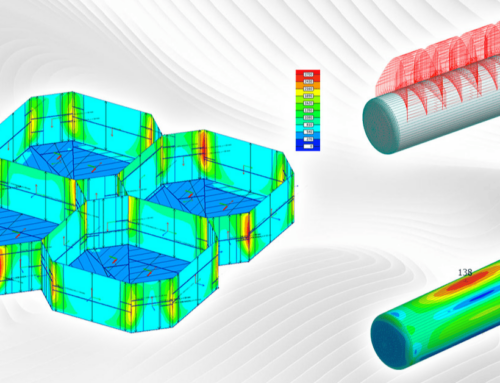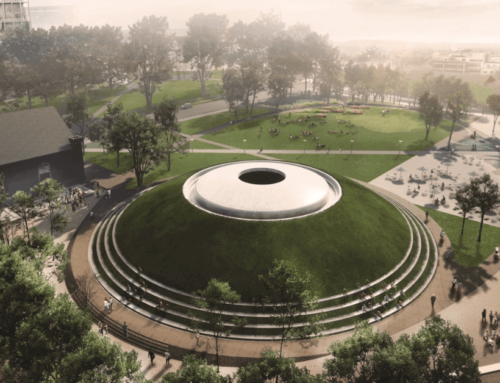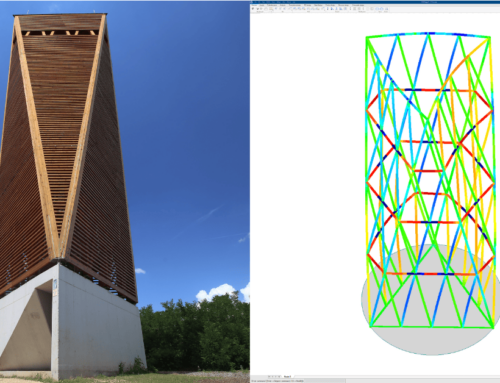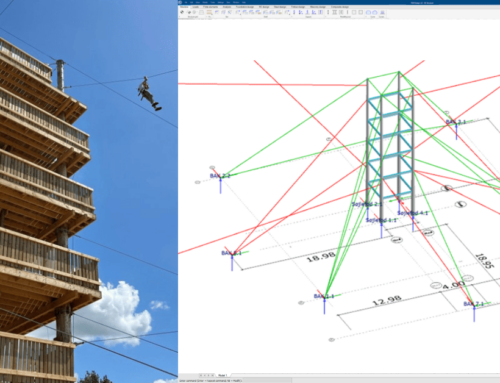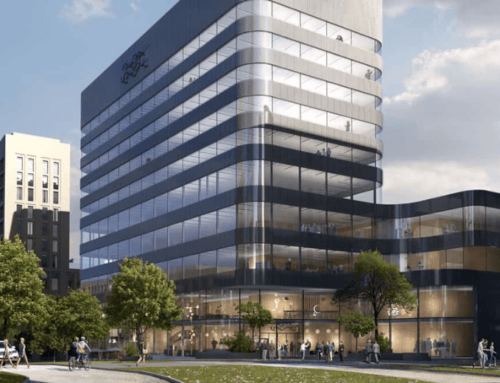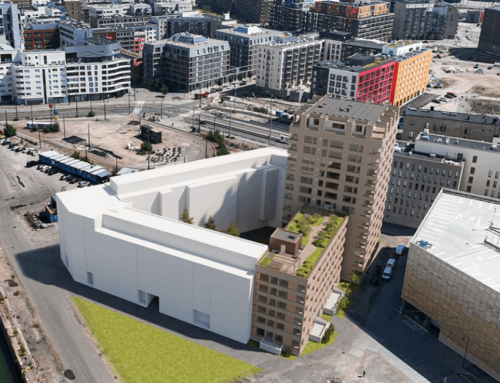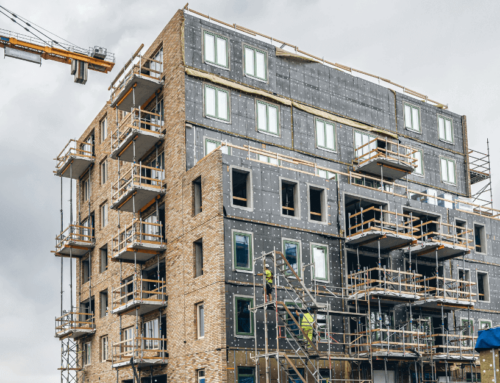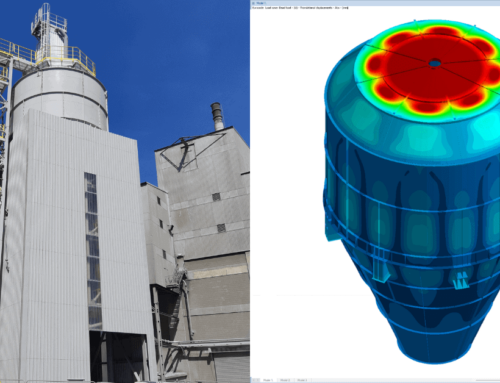Budapest ONE is an impressive office building featuring a distinctive wavy façade and a four-leaf clover floor plan. ESIKON Ltd. selected FEM-Design as the preferred software for concrete structural analysis for this complex project. Thanks to FEM-Design’s automated reinforcement design, user-friendly CAD-based environment, and efficient load assignment, they achieved significant time savings and accurate results. Read the full story below.
Project overview:
The Budapest ONE office building was designed by Paulinyi and Partners Ltd. and developed by Futureal Group. It features a superstructure with a ground floor and eight additional stories, along with two underground levels. Covering a net area of 62,000 sqm, the building boasts a striking wavy façade, which presented unique challenges for load transfer and structural stability.
ESIKON Ltd. was responsible for designing the second and third phases, focusing on in-situ reinforced concrete structures, including flat slabs, columns, beams, elevator shafts, staircases, and shear walls. The building is supported by a reinforced concrete foundation slab and deep foundations.
The project commenced in September 2019, with the Shell and Core design completed by March 2020. ESIKON also participated in the FitOut design phase, ensuring that the structure aligned with the architectural vision while accommodating various design and functional requirements.
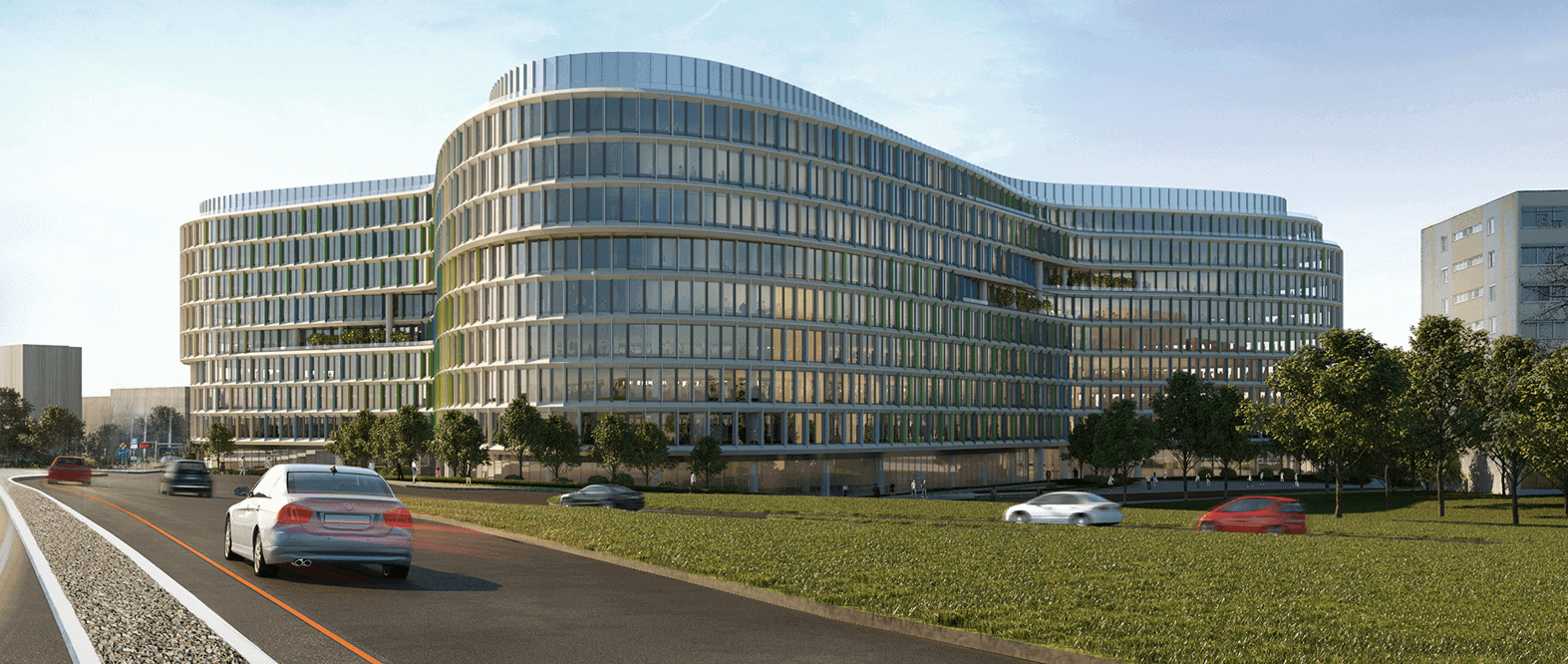
Western facade visual plan. Copyright: Paulinyi & Partners
Engineering challenges:
The engineering team at ESIKON encountered several challenges during the project, including the unique geometry of the façade, the complexity of loads, need for additional steel columns, last-minute design changes, and coordination with other teams. FEM-Design proved invaluable in helping the project team overcome these challenges.
1. Wavy façade: The unique shape of the façade created difficulties in load transfer, resulting in varying deflections between slabs at different levels.
2. Metro line M4 extension: The future extension of the M4 metro line beneath the building required the design of a P3-level “jewelry box” featuring thick reinforced concrete walls acting as deep beams to transfer the superstructure’s load to the sides of the subway tunnel.
3. Top floor support: The eighth-floor boundary does not align with the lower levels, necessitating additional support in the form of steel columns for the roof slab.
4. Coordination with multiple teams: Collaborating with other teams, including Bohn Ltd. (foundation design) and FŐMTERV Ltd. (subway extension design), posed logistical and communication challenges, which required precise structural adjustments during each design phase.
FEM-Design’s role as the go-to concrete structural analysis software:
FEM-Design was chosen for its user-friendly CAD-based environment, enabling easy model creation, quick modifications, and smooth cooperation with other teams. Throughout the project, FEM-Design proved indispensable in addressing the challenges posed by the wavy façade and metro line extension.
During the FitOut design phase, FEM-Design’s flexibility allowed quick adaptation to requests for new openings and other last-minute changes. The software’s automatic reinforcement design and crack width calculations were crucial in optimising the structure’s stability and performance.
“With the help of FEM-Design, we got significant time savings and handling improvement compared to other widely used FEM software in Hungary,” says Gábor Renn, Lead Designer at ESIKON Ltd.
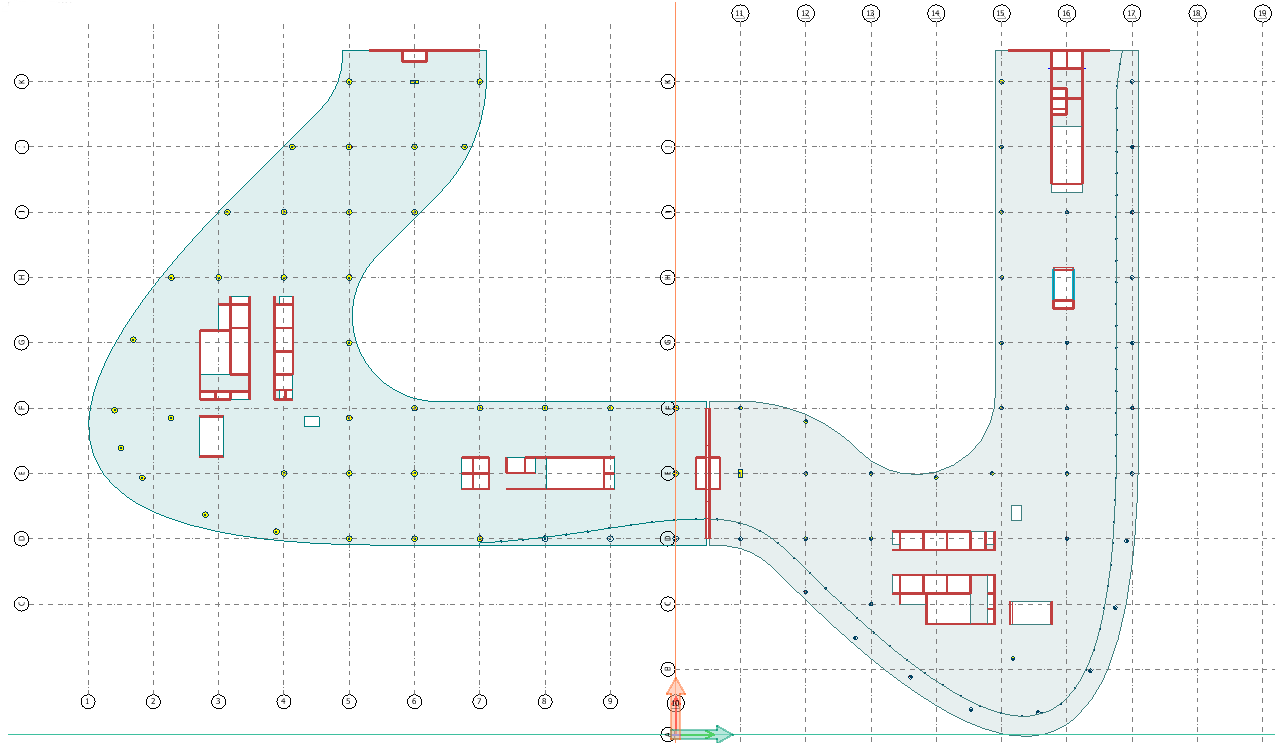
General floor plan of the building superstructure in FEM-Design. Copyright: ESIKON Ltd.
Key features of FEM-Design that proved invaluable:
– Automatic design: Automated reinforcement design and structural element calculations significantly reduced the time required to finalise the structure.
– IFC format support: The ability to save geometry in IFC format facilitated smooth communication with other design teams, ensuring consistent and accurate data exchange.
– Load assignment: The software allowed for efficient load assignment to structural elements, ensuring accurate distribution and structural integrity.
– Storey-specific modeling: The ability to model by storey simplified the design of complex structures and made it easier to visualise different levels of the building.
– Quick modifications: The CAD-based environment allowed for rapid editing of geometry, enabling the team to swiftly respond to design changes and requests from architects and subcontractors.
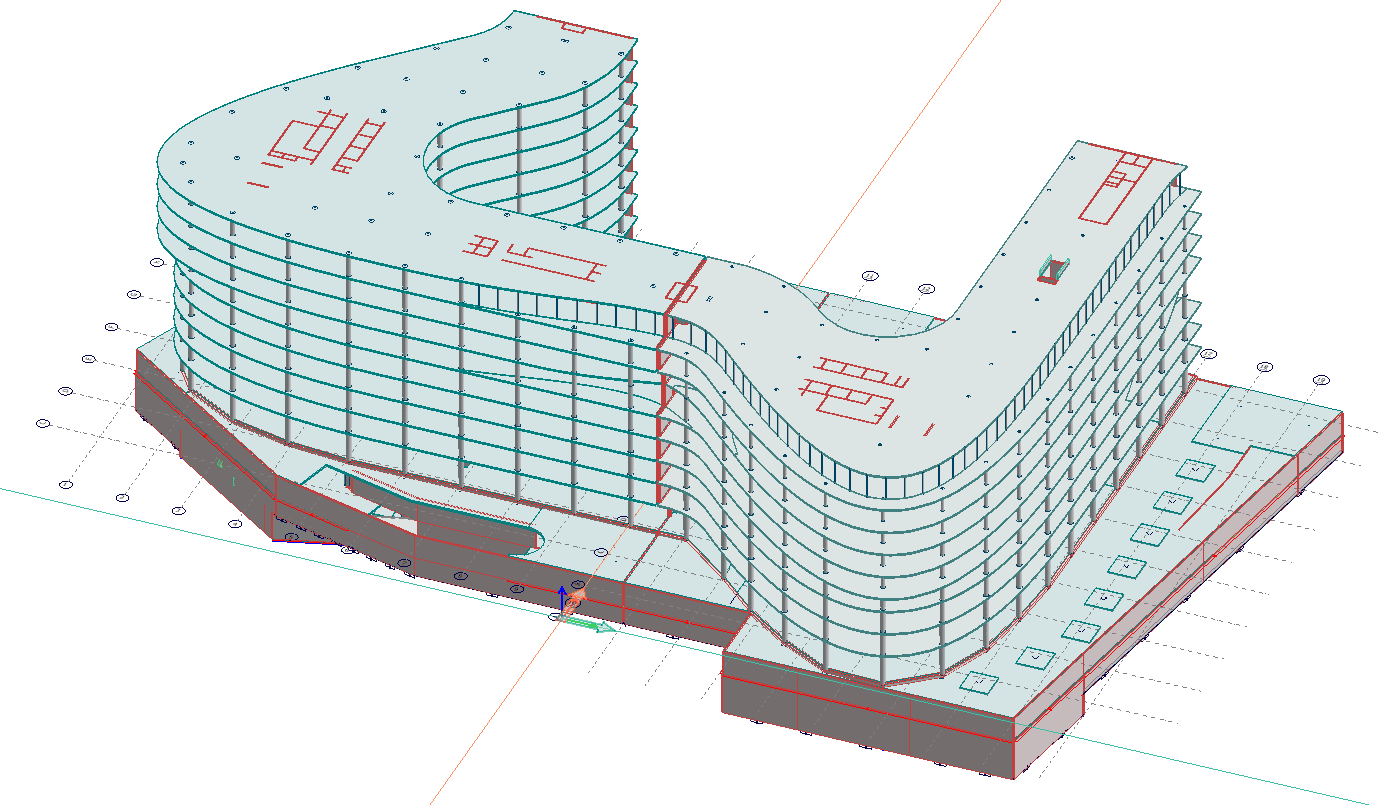
3D model of the superstructure. Copyright: ESIKON Ltd.
“FEM-Design’s flexibility and functionality were vital in overcoming the unique challenges of the Budapest ONE project. The software’s automatic design features saved us significant time, and its seamless integration with other design teams helped us maintain smooth communication throughout the project. We plan to continue using FEM-Design for future projects, as it has proven to be an indispensable tool in our workflow,” concludes Tamás Laboda, Structural Designer at ESIKON Ltd.
Client portrait:
ESIKON Ltd. is a medium-sized structural design firm with 15 engineers based in Budapest and Eger, Hungary. The company specialises in the design of reinforced concrete and precast concrete structures, handling both general structural design and detailed design work. The team involved in the Budapest ONE project included:
• Sándor Styaszny – founder of ESIKON Ltd., former CEO, and Structural Designer of the Record. He retired in 2022, but his engineering legacy and design approaches are kept and used in the company’s future projects.
• Gábor Renn is a lead designer at ESIKON Ltd. He has been with the company for 17 years. He played a pivotal role as the lead designer, overseeing the technical aspects of the project.
• Tamás Laboda is a structural designer at ESIKON Ltd. He has been with the company for eight years. He assisted in the project in both the general structural design and specific tasks as a project leader when required.
Count on FEM-Design as your concrete structural analysis software
FEM-Design’s Reinforced Concrete Design module enables precise tracking of the realistic behavior of concrete elements, including cracks, with options for both manual and automatic reinforcement design. It supports all types of concrete components, from shells to bars, and offers comprehensive transparency in documentation for both 3D and 2D models, following Eurocode 2 standards. The software allows for the optimisation of reinforcement based on criteria such as deflection, crack width, and ultimate limit state design, with features like auto-optimisation based on bar diameter or spacing. It also supports advanced analysis for precast concrete, including non-linear behavior in connections and supports. The reinforcement editor simplifies the design of columns and beams, factoring in critical aspects such as second-order effects, buckling, and fire impact.
Discover recent real-world examples where FEM-Design was the go-to concrete structural analysis software: ARoS Dome in Denmark, Jätkän Kruunu in Finland and Slagsta Strand Kv – 7 in Poland.
