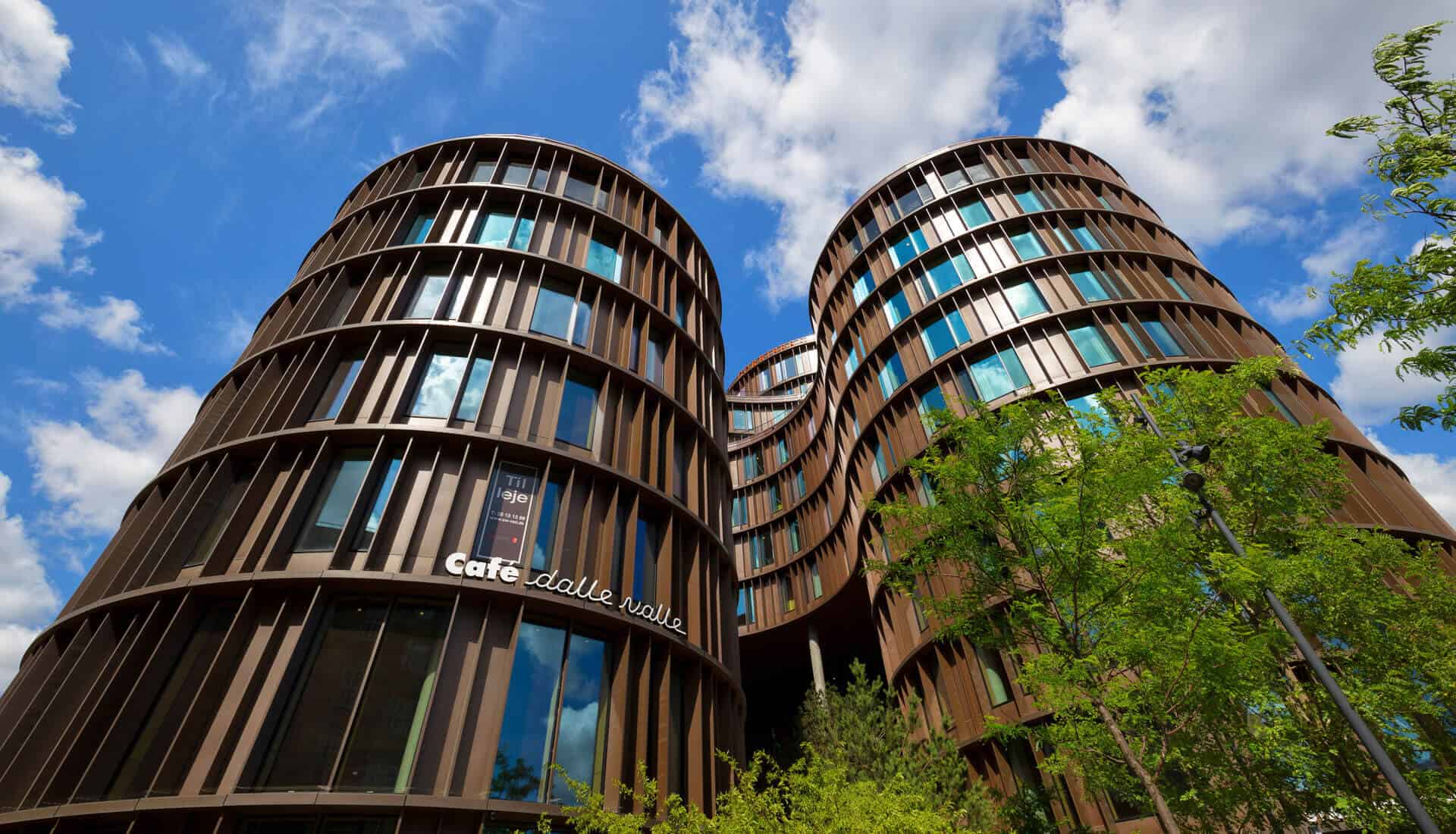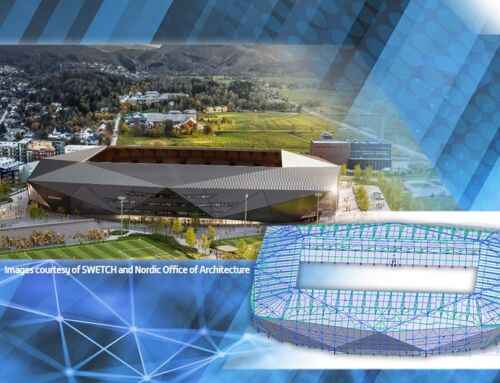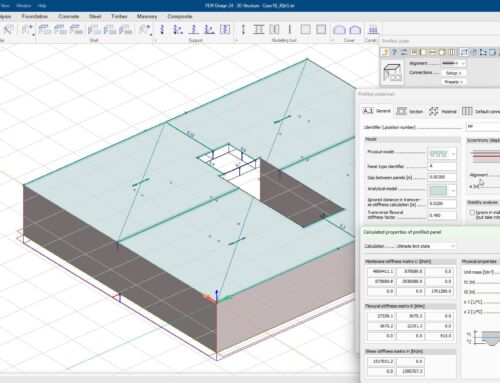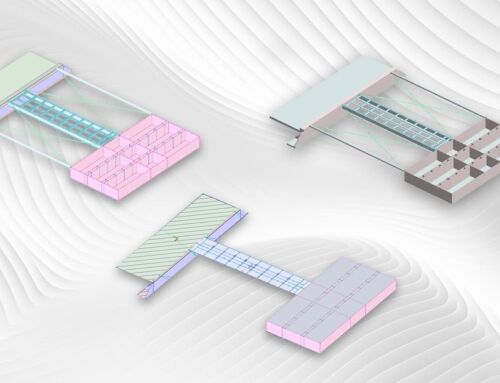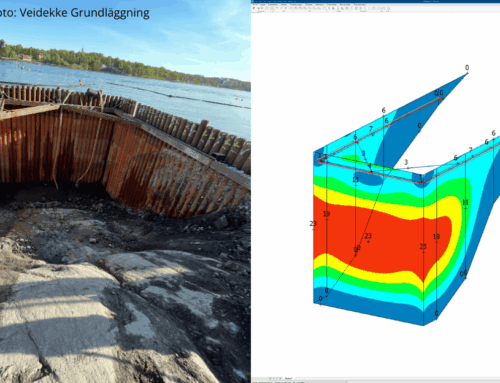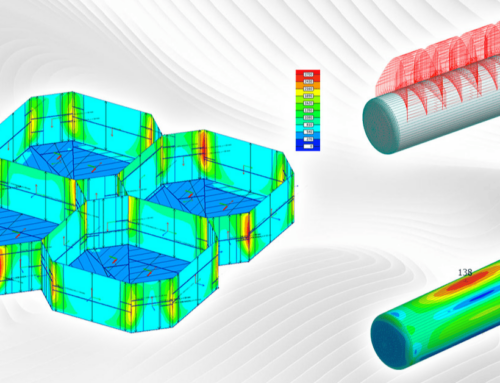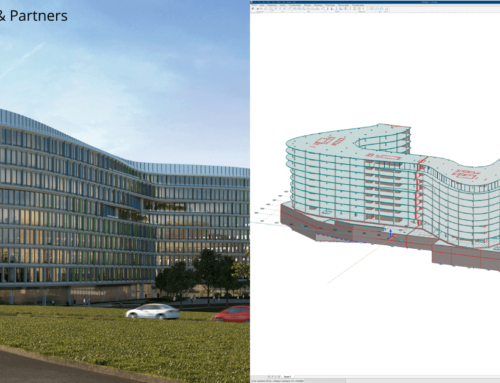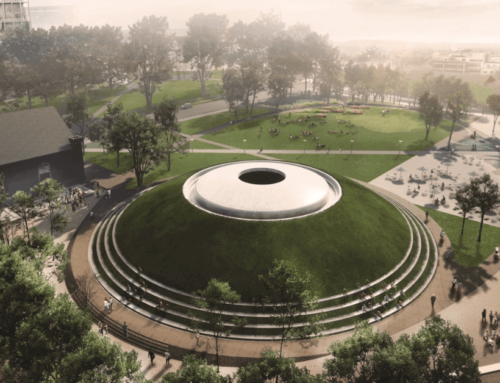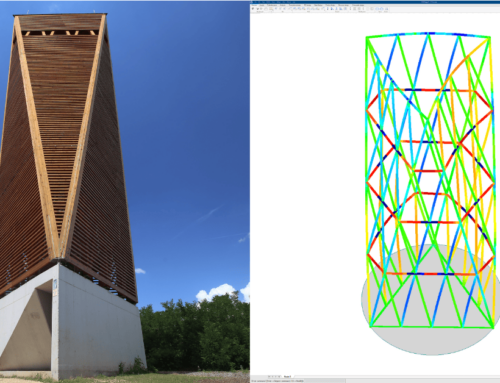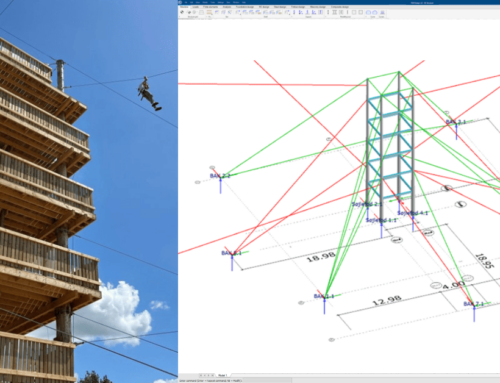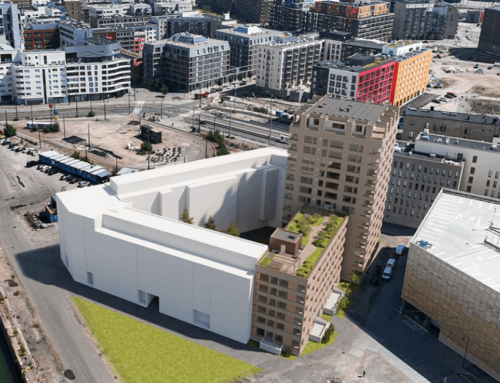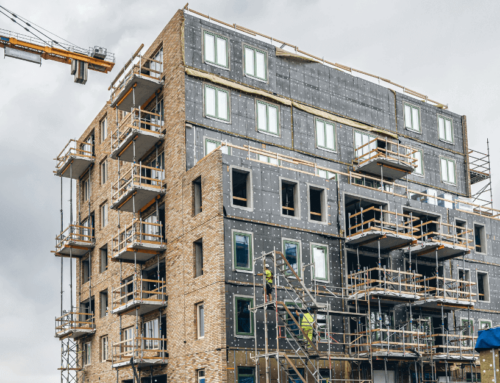A spectacular structure consisting of five round towers is currently one of the most exciting reinforced concrete design projects developing in the heart of Copenhagen. The towers are being built on the former “Scala” ground, and the project is followed closely by the citizens.
ProCon Danmark ApS is the main Consultant for the project, and this project is among the biggest projects in their 20 year history.
Dennis Kristensen, StruSoft CEO, met with project engineer Ole Steen and Project-leader Simon Lundbæk Hansen from ProCon Danmark for a conversation about calculation tools and methods on this big project.
Before the project started, Procon decided to invest in StruSoft’s FEM-Design. Ole had used FEM-Design before, during his final project at the Engineering High school in Aarhus, and going with FEM-Design for this particular project was an easy choice for him.
On the “Axeltorv” project, FEM-Design has been used for lateral and horizontal load analysis, stability and design calculations of slabs and columns. Everything is calculated in one model. This is a big advantage because of the many changes during the project. In the design phase, a very beneficial aspect for the engineers was the fact that they could load different external DWG references into the model, one for each storey.
“This function has been a huge help that has saved us a lot of time. There have been many changes throughout the process, and this function really decreased our modelling time. This made us quickly form a good general overview of the consequences of the changes, and it made us able to get back to the architects much faster.” says Ole.
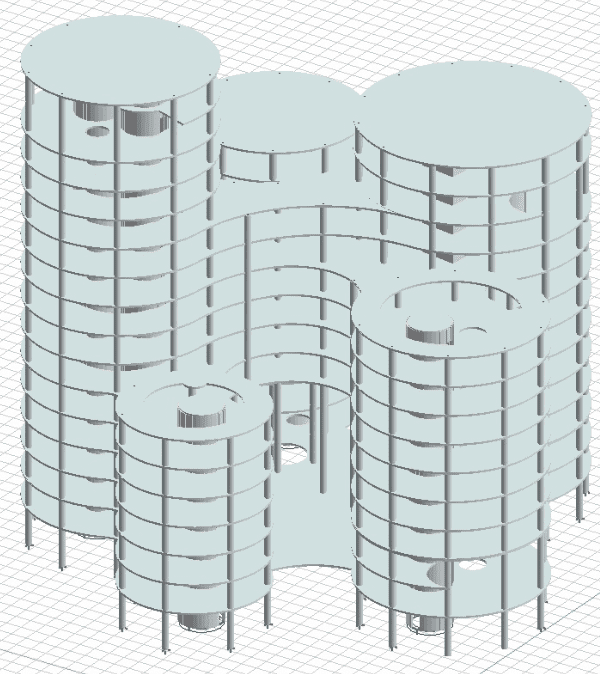
Simultaneously with the Axeltorv case, ProCon is working on other projects where FEM-Design is also successfully used.
“Because of the speed, we now use FEM-Design for calculations and design of simple beam, steel frame and roof constructions. We are using the documentation templates from StruSoft DK, which makes it fast and easy to print the calculation report.”
“The software is user-friendly and it was fully implemented in our office from day one. Our new engineers learned the software quickly, which convinced us not to use 2D design software anymore.”
When the conversation turns to BIM the enthusiasm cools down.
“All our drawing material is in 2D and that works fine for us. We benefit from the interaction between FEM-Design and DWG files now. 3D BIM is very interesting, but it is not our current interest.”
Project-leader Simon Lundbæk Hansen enters the conversation and moves it up to business level. We asked Simon if the investment has changed their way of working and whether they like their method or not. Simon answers:
“Our methods have changed significantly. Our structural engineers have plunged into the software 100%, and our calculation speed has naturally increased. This is the best software investment we have made during my 10 years in ProCon Danmark.”
