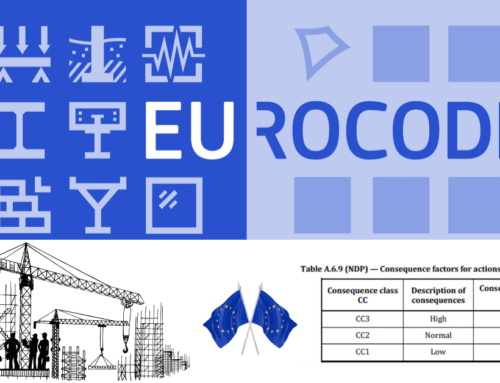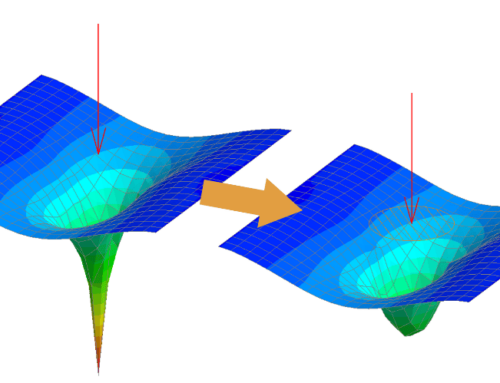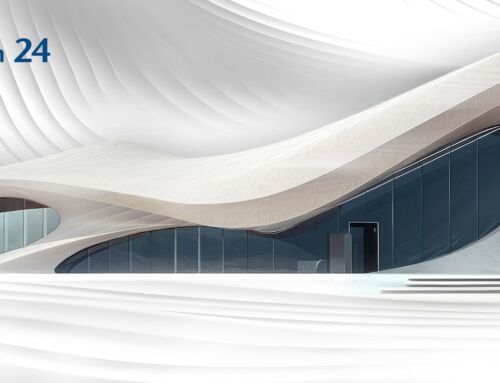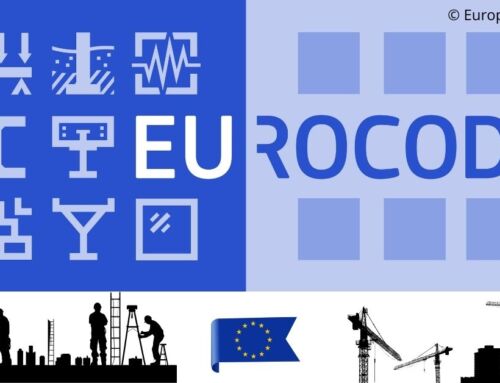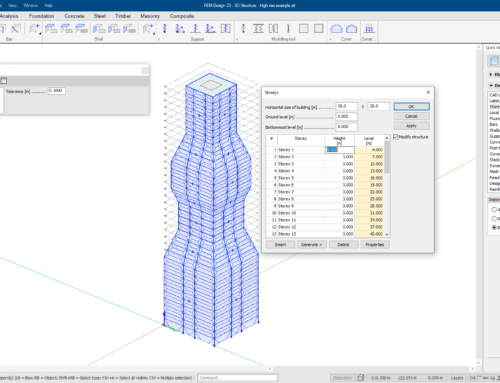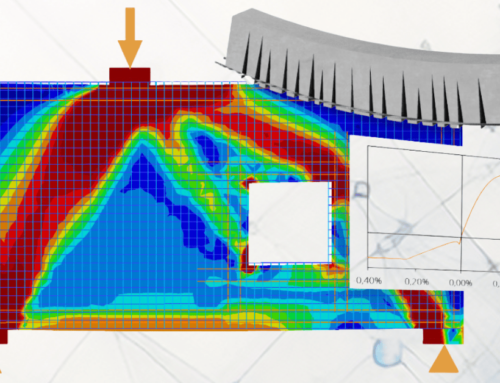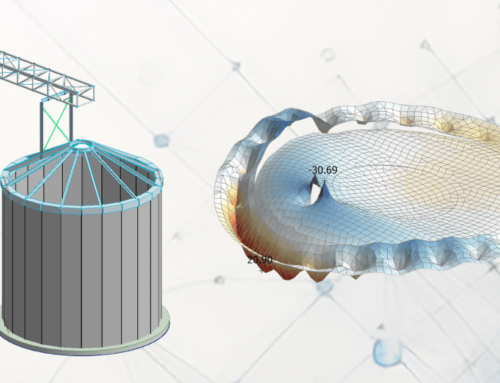StruSoft offers a free tool that allows Engineers to integrate and map 3D Revit models into FEM-Design structural analysis software and vice versa.
StruSoft’s StruXML Revit Add-in enables two way directional communication between Revit and FEM-Design. It is a powerful, but at the same time an easy to use tool, that transfers the analytical model along with all its properties between the two programs.
In this post, Anders Hejnfelt, Technology Consultant at Sweco, Denmark. explains why FEM-Design is a user-friendly analysis tool and gives a clear example with the connection to Revit.
“A good collaboration where StruSoft listens to our improvement proposals is a great advantage”,
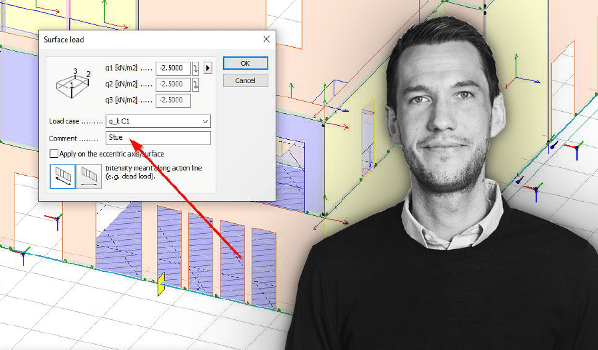
Anders is head of digitalisation and construction at Sweco in Denmark and has worked with FEM-Design for several years.
What are the benefits of FEM-Design at Sweco in Denmark?
“It is mainly our dialogue with StruSoft, they listen to our suggestions for improvements and then develop the program with that in mind. Other users also has challenges and our collaboration becomes a way for StruSoft to improve the product and we get a stronger analysis tool.”
Efficient process with the connection to Revit
An example of the close relationship is the improvement proposals that Anders and his colleagues have made about FEM-Design’s integration with Revit. They wanted to expand the exchange of information in the connection between Revit and FEM-Design so that an object in Revit gets the same name in FEM-Design. The exchange would take place in both directions according to their wishes. The design is done in two different ways.
“We model directly in FEM-Design, it’s intuitive and fast,” says Anders. But we can also import the geometry from Revit. It depends on the project and the client.”
In the case of Revit, a working method has been developed.
“Our goal is to design the construction in Revit as complete as possible and then import the geometry into FEM-Design for analysis. When changes come, we adjust the geometry and then update the calculation model. This way we do not have to work with both the Revit model and the calculation model, which would be to double the work.”
An overall purpose is to get an overview of how the forces are distributed in the construction. Therefore, it is important that the design is as good as it can be in Revit to make thorough analyses, especially in the connections between different elements of the precast structure. All in order for the building to have stability and to get control of the loads.
Anders also uses the analysis tool to verify a possible solution.
“There may be several proposals in an initial phase of the project to be evaluated to develop an optimal design. The information in FEM-Design can be used by Anders in other ways, such as exporting the cut forces in an analysis to work on those in another program. It shows how applicable the data in the analysis tool are.”
Support solves problems in a customer-friendly way
When Anders and his colleagues encounter challenges and problems, FEM-Designs support is not far away.
“We get quick answers, we have a lot of use for the answers and the support is really good! says Anders. I also find it easy to get in touch with the support. It is about small and large things that arise in the analysis work. The support does not give a concise answer but takes the time, reviews the problem, for example with the model we sent and comes up with a solution that we can directly use. This is a great advantage for us because we can more easily move forward in the project.”
Anders appreciates the good cooperation, a closeness to the user that increases productivity. This is important for Sweco in Denmark and provides opportunities to run projects more efficiently Sweco Danmark – Transforming Society Together.
You can find out more in depth technical information about the mapping work flow and data transfer with the StruXML with Revit on the FEM-Design Wiki by clicking here.
By: Love Janson

