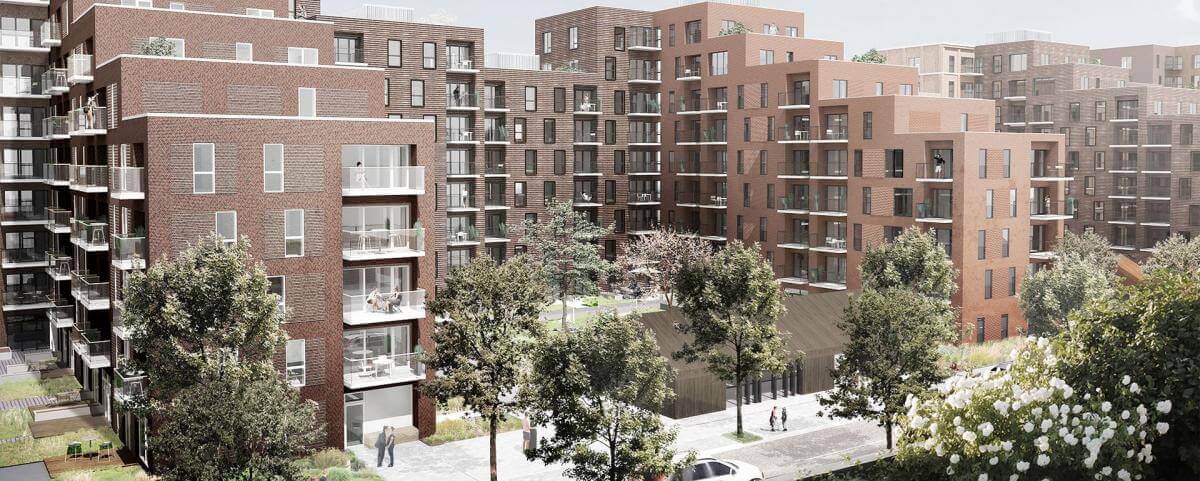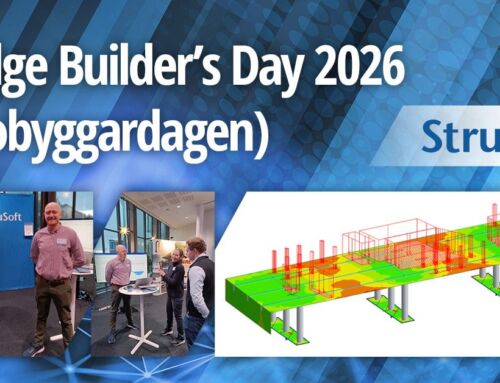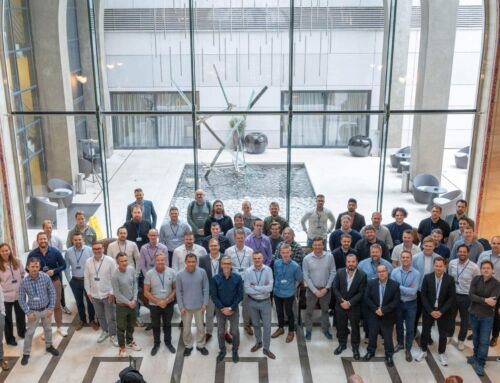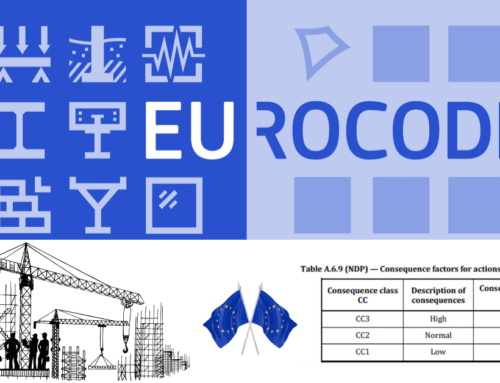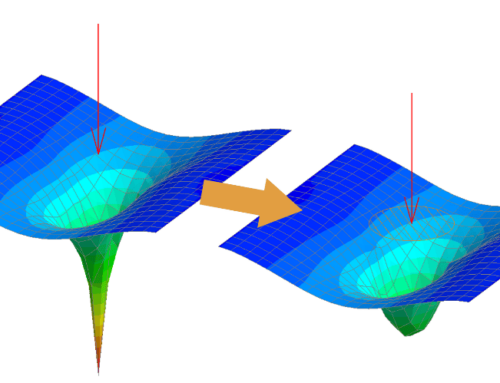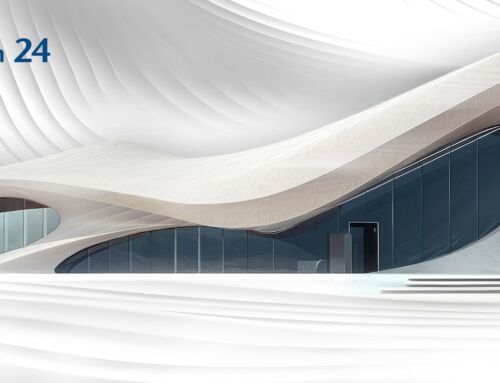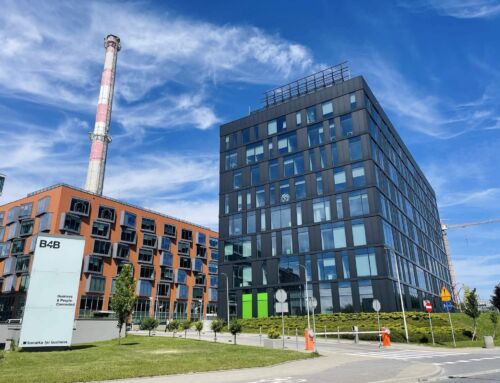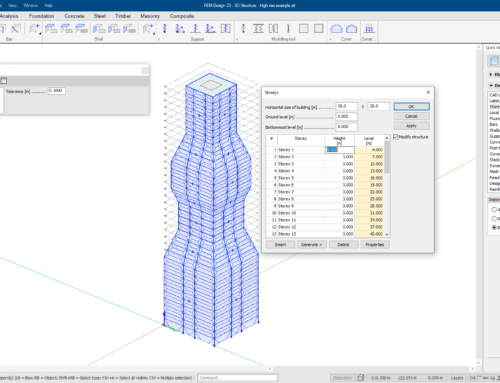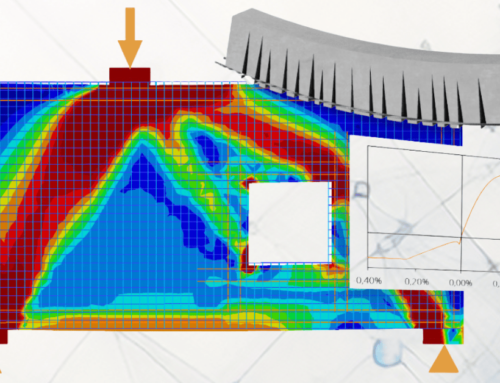Architects’ passion for large windows presents challenging design issues for structural engineers. They need to ensure stability in the longitudinal direction of the building. Stabilising façades as shear walls is often the chosen design approach and this is where the complexity arises.
“Our building construction designs are becoming more and more advanced each day. The stabilizing cores of the building are becoming fewer and fewer and we must now activate parts of the building that in prior cases did not have to. This adds an additional and significant amount of pressure for the construction engineer.” – says Anders Suldrup, from Erik Pedersen Construction Engineers.
Erik Pedersen Construction Engineers have calculated the structural design on more than 650 apartments in a ten-storey apartment building in Vasbygade, Copenhagen. In this project, the length-stability ratio of the open façade is measured. Dennis Kristensen, CEO of StruSoft, set up a meeting with Anders Suldrup to discuss the new challenges they were encountering and how to solve them.
“It’s usually not our task to reinforce the walls, but we must know that it can be done. We calculate all our stabilising walls in FEM-Design, and enter into a more detailed dialogue with the precast concrete wall supplier.
By using the software, we gain significant savings on the quantity of reinforcement used, compared to the previous old-style stringer method. The biggest gain comes from high rise buildings, where the deformation of the wall disk makes it possible to find more direct load paths.
When we allow the walls to deflect, we can redistribute the forces, in favour of the amount of reinforcement. We have also made considerable savings for our builder regarding the drag anchors, which we can now calculate in greater detail, “says Structural Engineer Anders Suldrup.
Anders has calculated several projects this way.
“We often model the walls. We do not make 3D total models because we have difficulty controlling where the horizontal load is carried. We want full control and overview, as well as printouts, that are easy to explain to a 3rd party.”
In 2016, Erik Pedersen Construction Engineer chose to invest in FEM-Design. The purpose of this was to calculate prefab structures in more detail with wall discs.
I asked Anders if he had good any advice for engineers who would like to start.
“Yes. I started to look at the FEM-Design webinar videos on YouTube. I watched 30 seconds at a time, and used it in the software. Here I got used to the hotkeys, and it saved me so much time later-on. A year ago, we employed a recent graduate engineer, who already knew the programme from the Technical University of Denmark and got started very quickly.”
FEM-Design is now our main programme for both simple, complex and complicated construction design.
