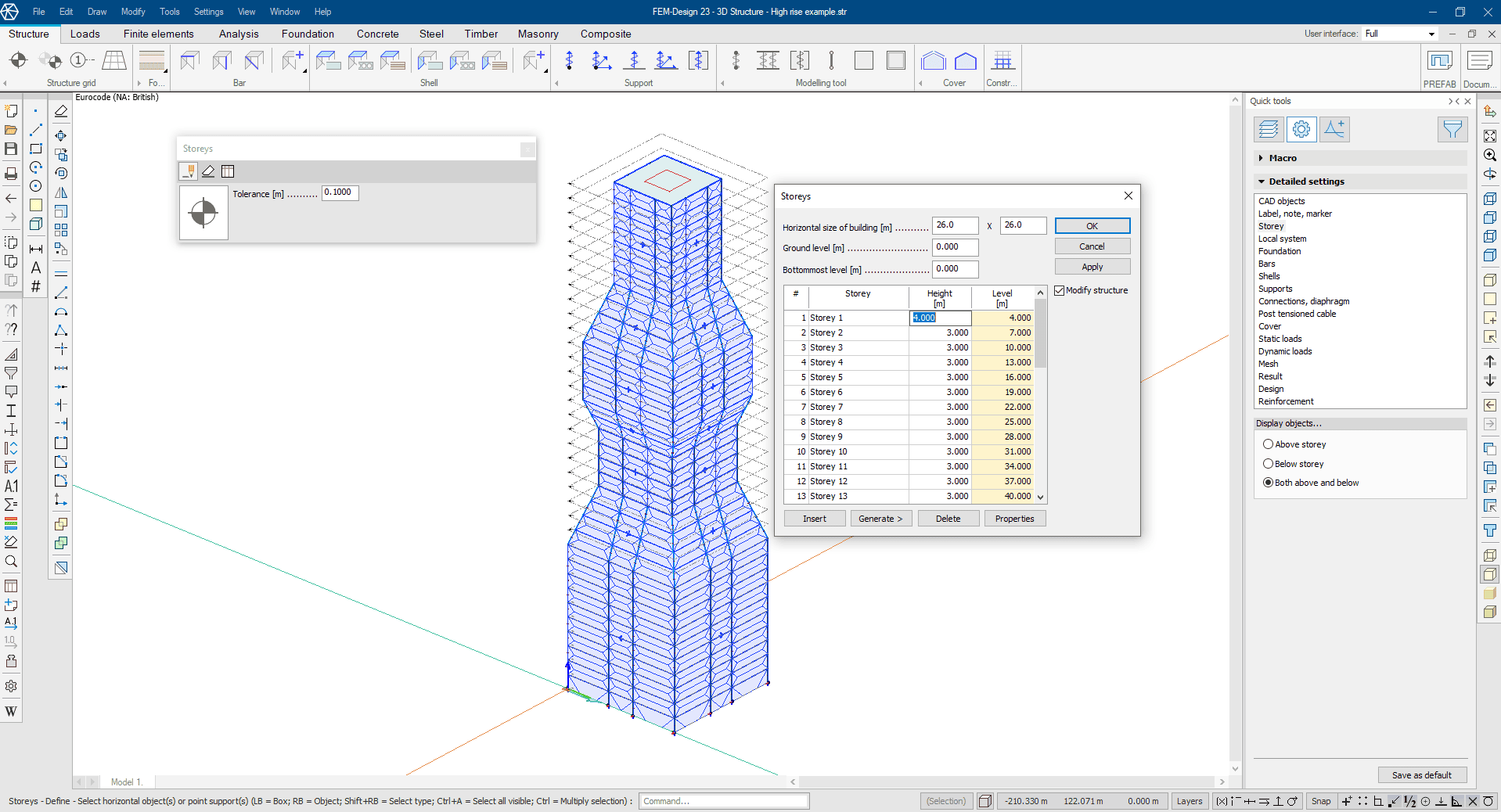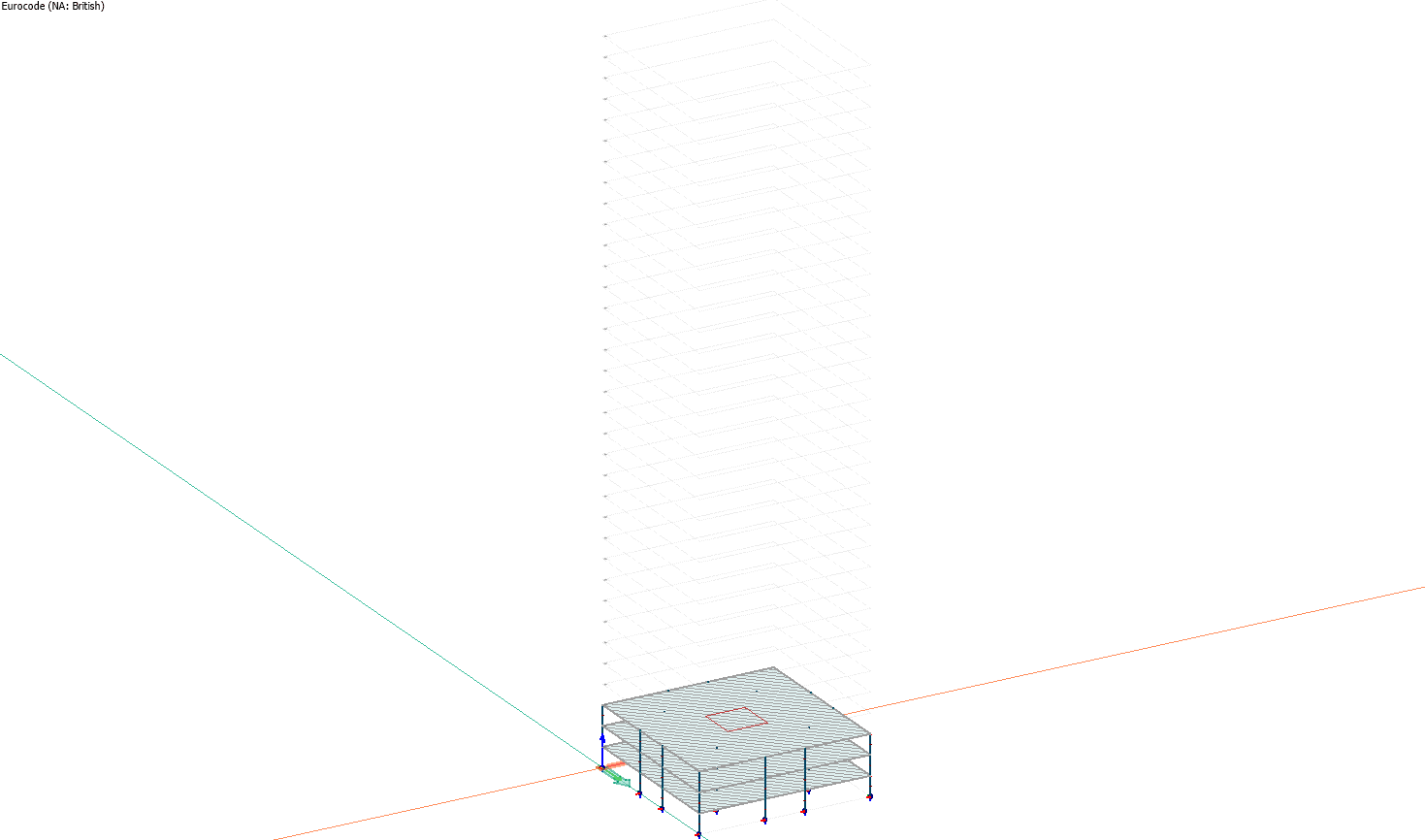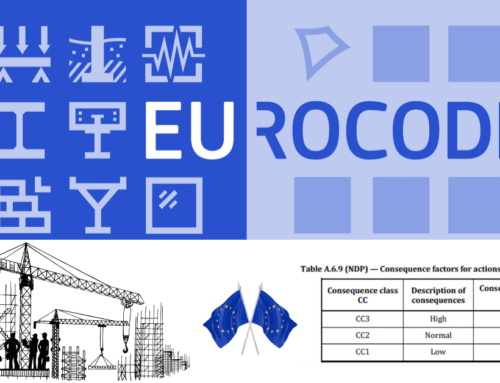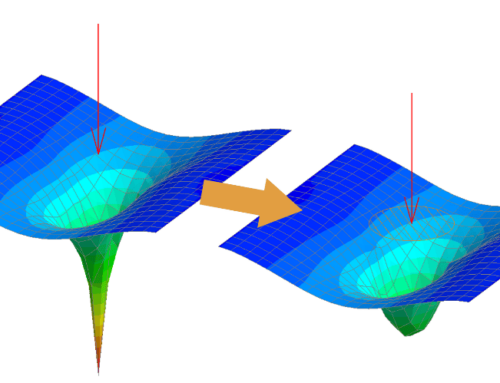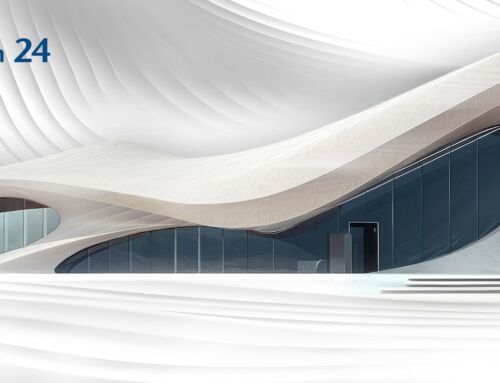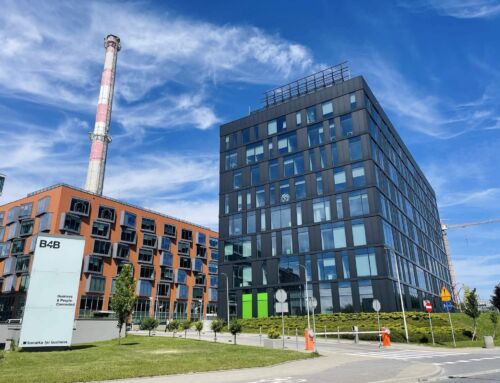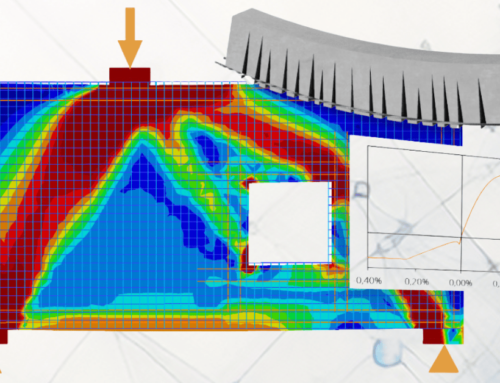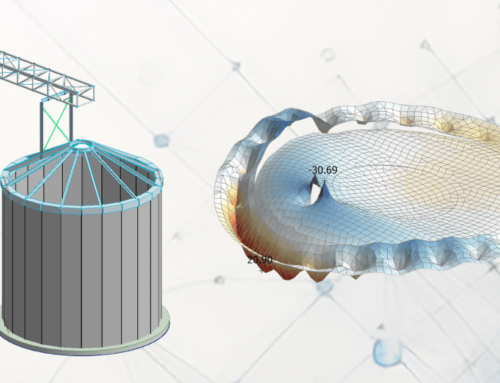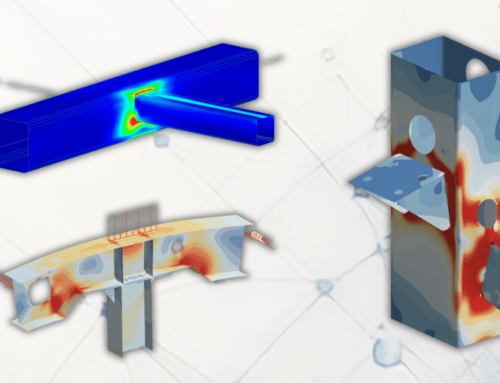Designing high-rise buildings presents unique challenges, requiring precise calculations, robust modelling capabilities, and the ability to anticipate the structure’s behaviour in multiple scenarios. In response to these demands, FEM-Design offers a suite of advanced tools for structural engineering in high-rise buildings, tailored to the needs of modern structural engineers, helping them ensure both accuracy and efficiency.
In this article, we explore some of FEM-Design’s key functionalities for structural engineering in high-rise buildings, which make it a valuable tool for professionals in this field.
1. Simplifying Modelling with the Storey Feature
High-rise buildings often involve repetitive storey layouts. FEM-Design simplifies this modelling process with its storey feature, allowing engineers to simultaneously implement changes across multiple storeys and copy and paste storey layouts for quick modelling.
This feature is particularly beneficial when adjusting storey heights or modifying the number of storeys, tasks that would otherwise be time-consuming and prone to error. The automatic creation of storey-specific views further aids in visualising and interpreting the results, making the design process easier.
2. Flexibility with Stiffness Modifiers
High-rise building models are often large and complex, requiring simplifications to maintain manageability. FEM-Design provides the ability to apply stiffness modifiers to individual objects, allowing engineers to reduce membrane, bending or shear stiffness in specific directions. This is especially useful for accounting for concrete cracking without introducing non-linearities into the overall model.
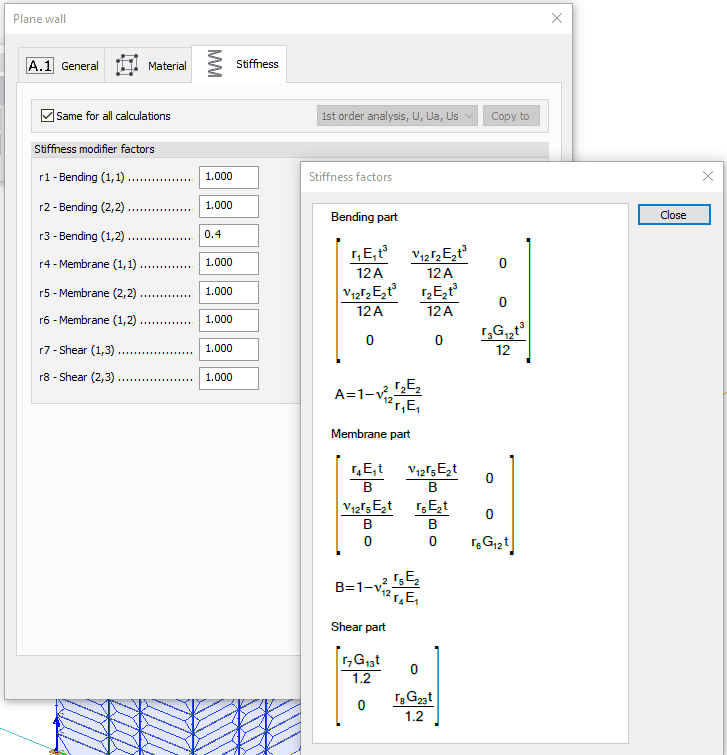
These modifiers are integrated directly into the stiffness matrix at specific points, giving engineers precise control over the model’s behaviour. The system also allows for different stiffness modifiers to be applied to an object in different limit states/situations, such as dynamic analysis, SLS, or ULS.
3. Precision in Calculations: Moment of Inertia, Shear Centre, and Mass Centre
Understanding the distribution of mass and stiffness is fundamental to ensuring the stability and performance of high-rise buildings. FEM-Design provides accurate calculations of the moment of inertia, shear centre, and mass centre for any given section using the eigenfrequency calculation. These properties are crucial in predicting how a building will respond to various loads, including wind and seismic forces.
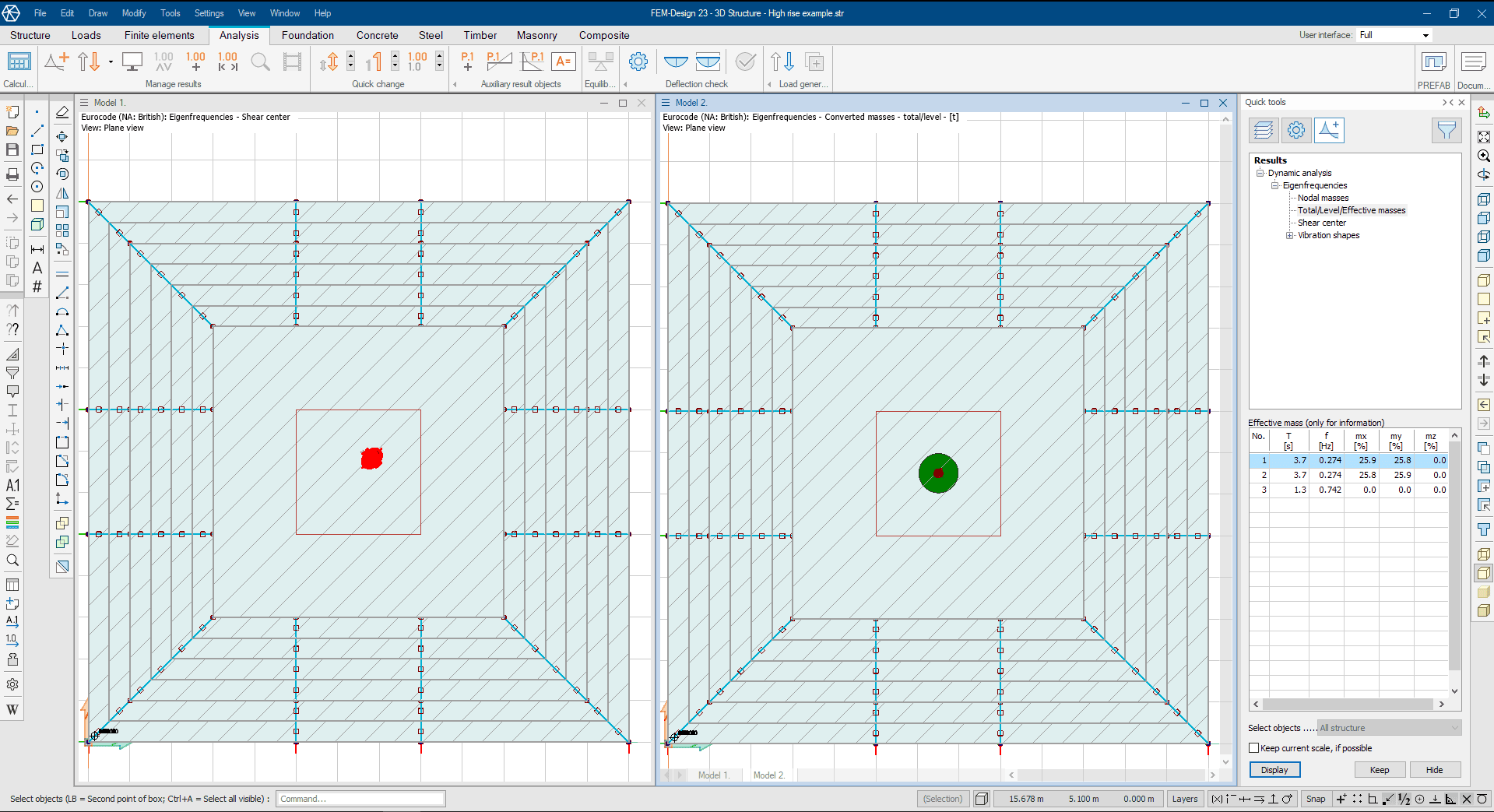
4. Accounting for the Construction Sequence
Managing deflections that occur during the construction of high-rise buildings is critical, as these can significantly influence load distribution. The construction stage feature in FEM-Design enables engineers to analyse the structure at various intermediate stages—typically one per storey—considering the deflections that occur as the building is erected.
Superimposing the results of these stages often results in much more realistic behaviour. This ensures correct internal forces and, thus, a robust design.
5. Time-Dependent Analysis for Reinforced Concrete
Reinforced concrete, the go-to material in high-rise construction, exhibits time-dependent properties such as creep, shrinkage, and changes in elastic modulus. These factors can sometimes also significantly impact load distribution in the system.
FEM-Design includes a time-dependent analysis feature that allows these effects to be incorporated into the construction stage analysis. By specifying the erection time for each stage, the software adjusts for creep, shrinkage, and elastic modulus based on the selected time-dependent curves. This ensures that the final analysis reflects the building’s expected performance during erection and further.
6. Ensuring Accuracy with the Virtual Bar
Validating software results against manual calculations is an important step in the design process for engineers. The virtual bar feature in FEM-Design allows results to be integrated across multiple objects, producing results along a defined line. This is particularly useful for verifying that the system behaves as expected, providing additional confidence in the design.
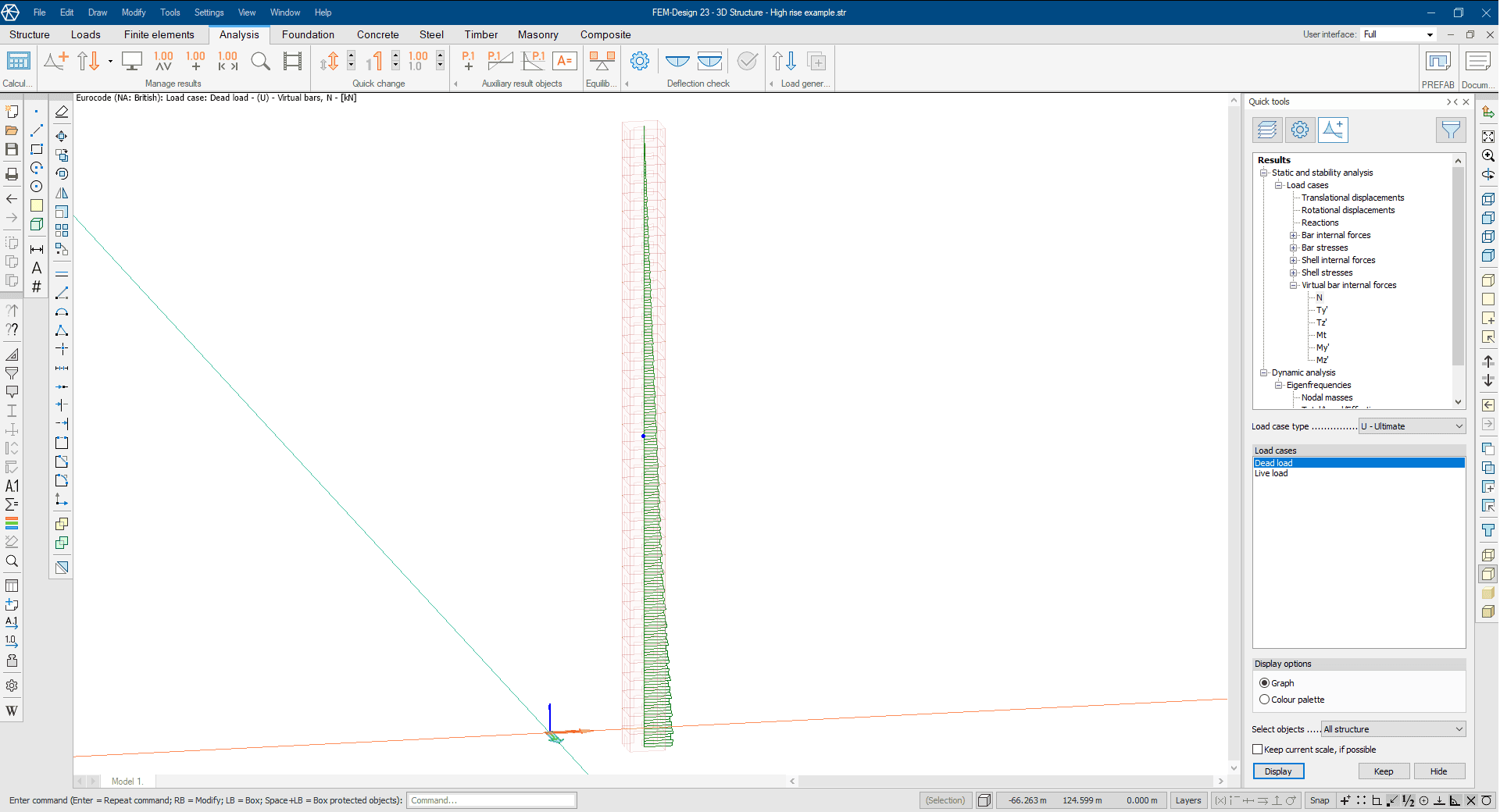
Structural engineering in high-rise buildings: conclusion
The design of high-rise buildings demands a sophisticated approach with tools that can handle the complexities of modern construction. FEM-Design rises to the challenge presented by structural engineering in high-rise buildings, offering structural engineers a range of easy-to-use features that simplify the design process while ensuring accuracy and transparency.
With FEM-Design, engineers can confidently undertake high-rise projects, knowing they have the tools to back them up, such as Time Dependent Analysis, Stiffness Modifiers, and Construction Stage Analysis.
Do you have any questions or want a personal demo? Contact our sales department, and we’ll be happy to help you out!
Also, you can follow our activity on LinkedIn to be up to date with our news.
