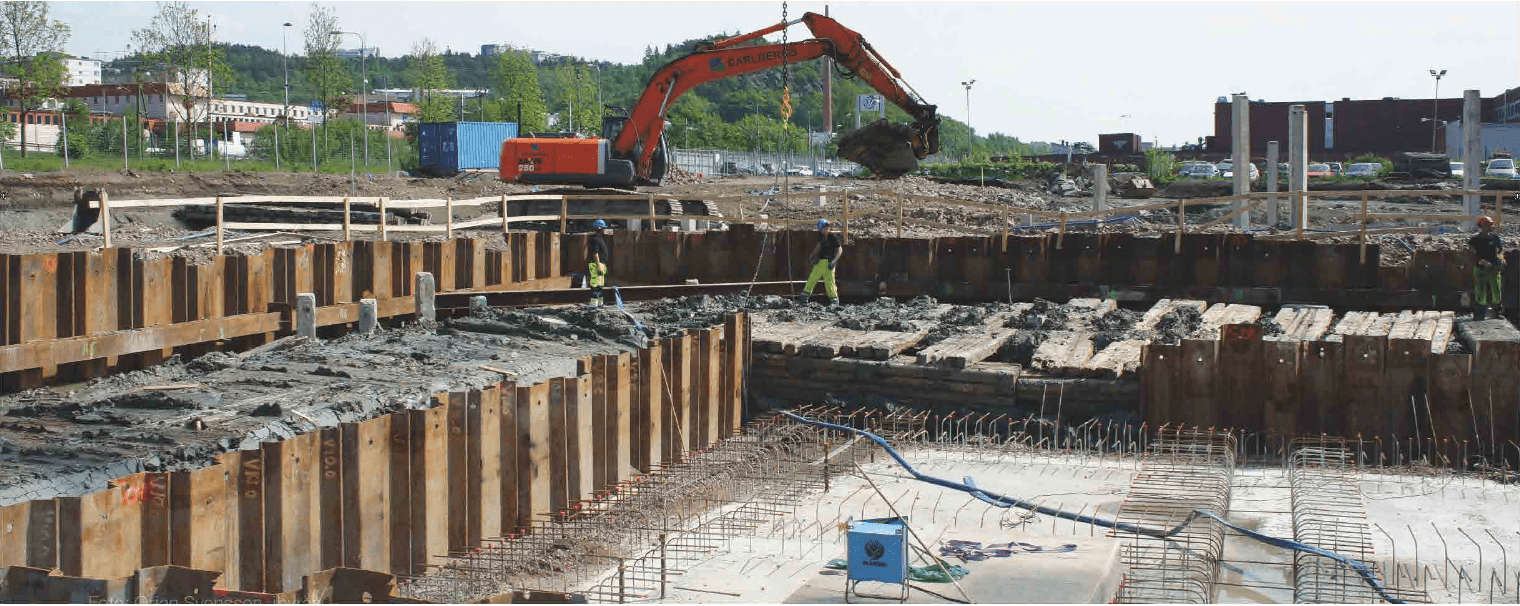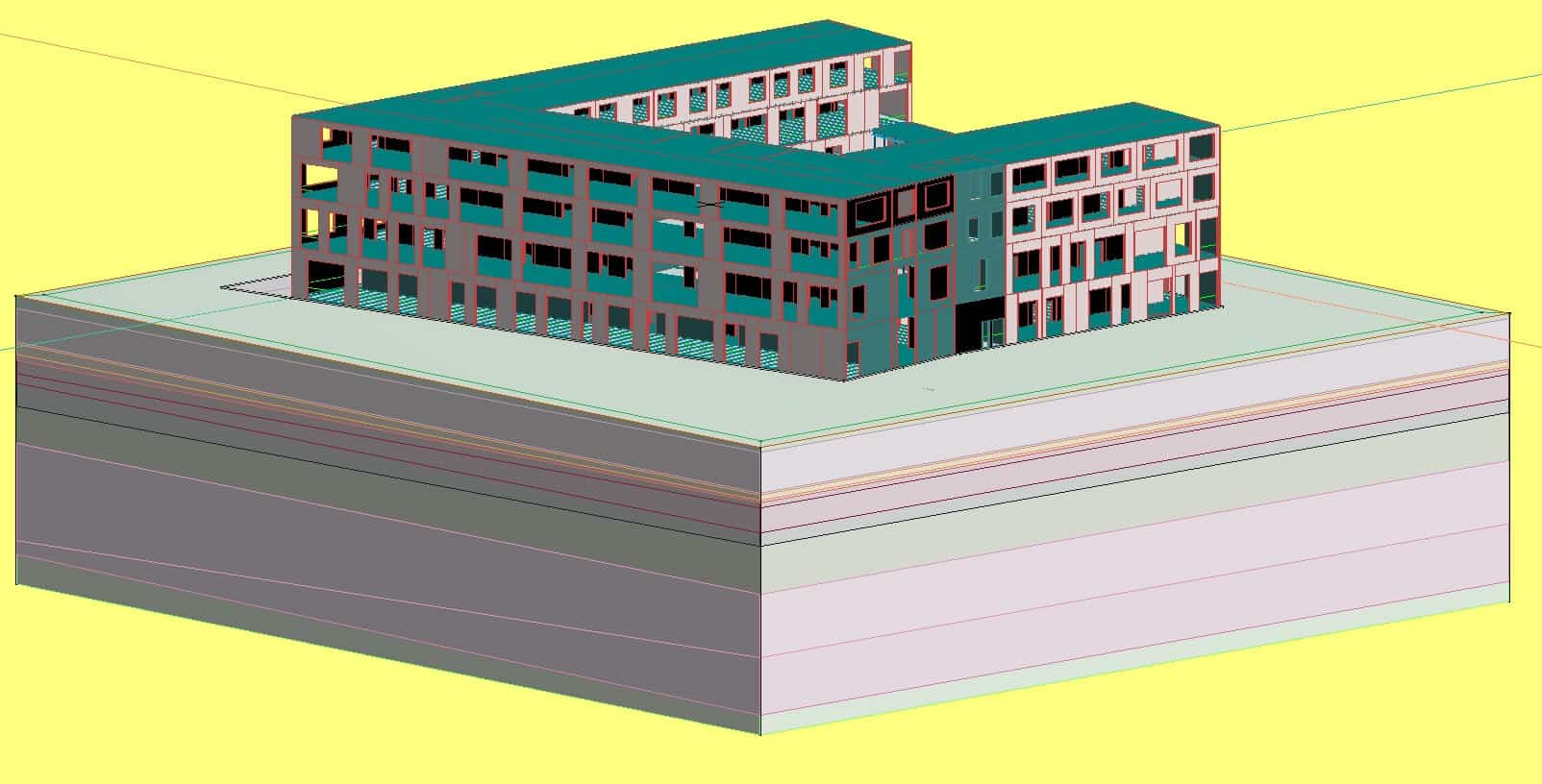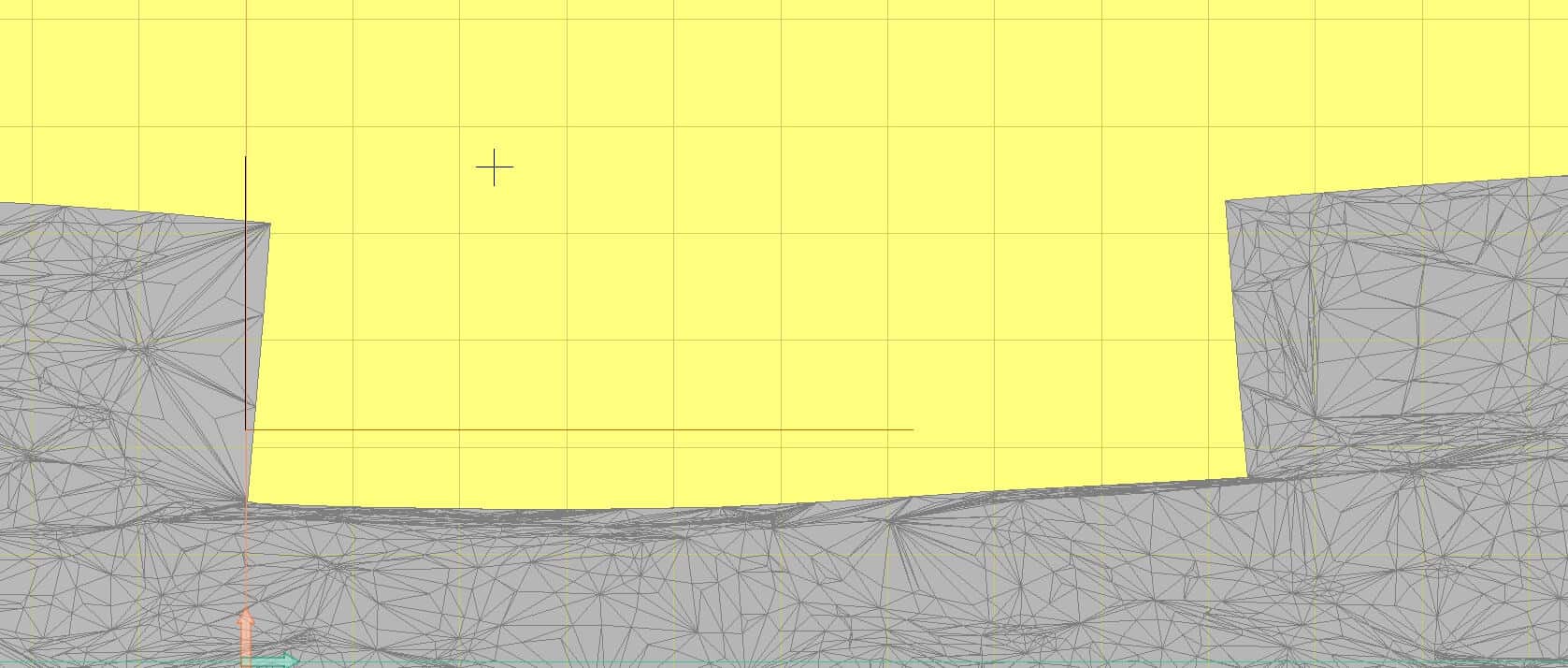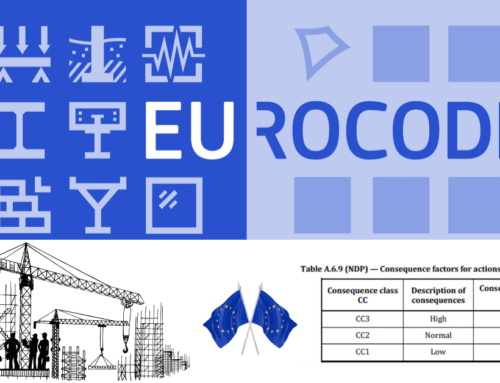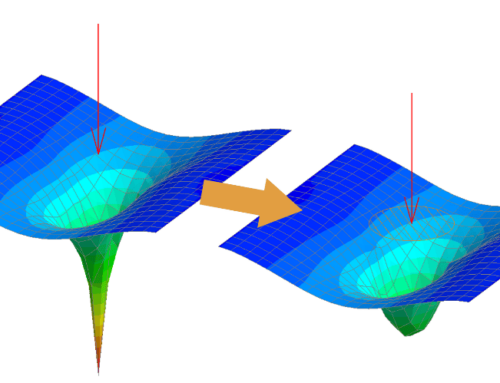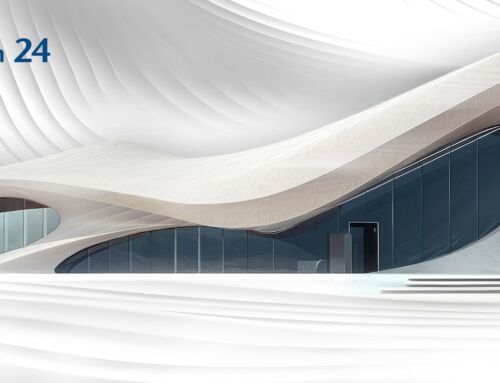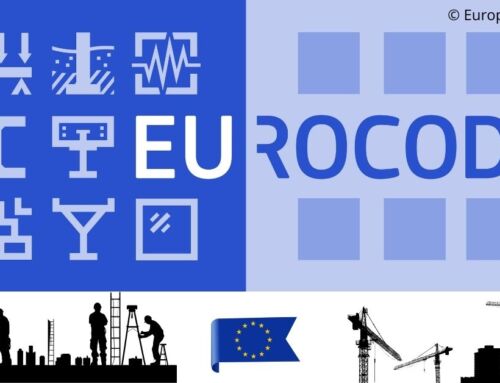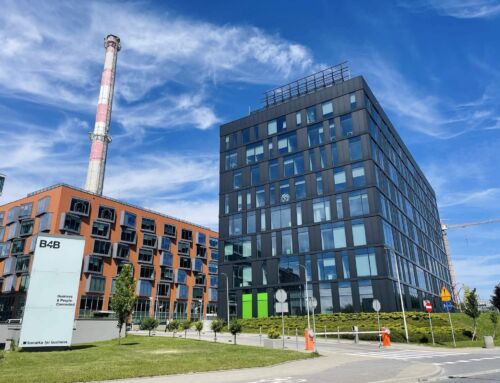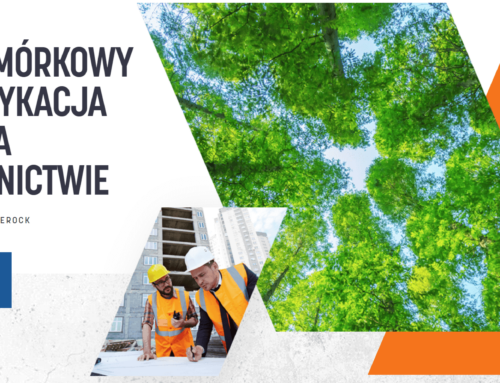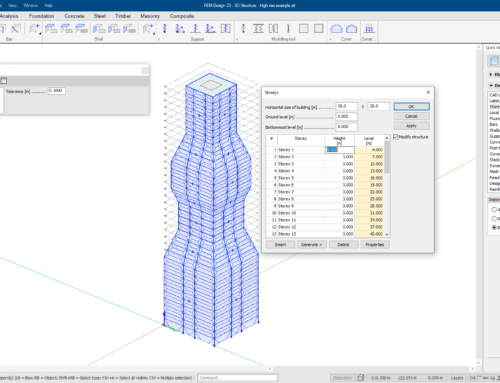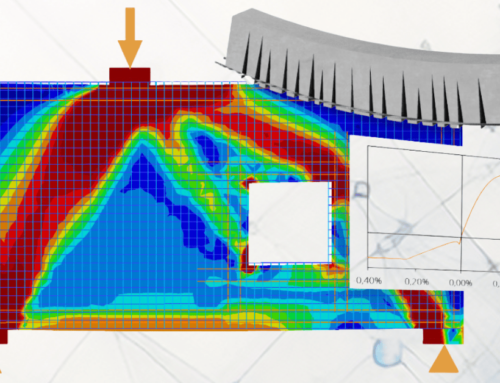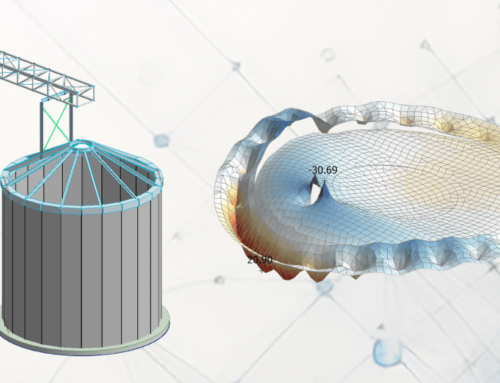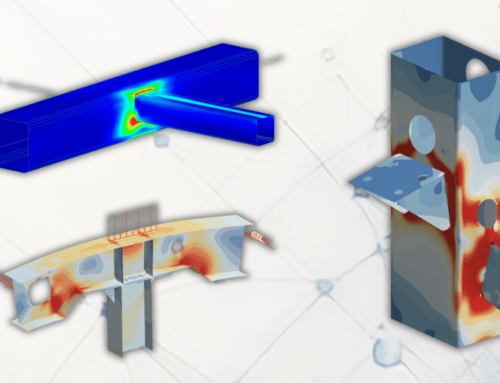When technology consultant PCC Projekt AS in Estonia designed the foundation for a new School in Tallinn, the choice was between piling or using concrete slabs. With the help of FEM-Design’s Geotechnics module 3D Soil, engineers obtained a quality analysis result that both saved time and provided an economically more advantageous solution for the foundation design.
In the Estonian capital Tallinn, a new cultural school of music and ballet is being built. An important part of the design was to determine how the building’s construction could have a safe foundation. Piling proved to be an expensive solution and therefore a stable concrete slab was suggested, which was evaluated by engineers at technology consultant PCC Projekt AS. There, FEM-Design’s 3D soil was a very useful tool that had a major influence on the decision on which method to choose.
PCC Projekt AS in Tallinn delivers design services, assists in developing drawings and provides consultation and advice. The assignments range from simpler buildings to more large-scale projects, such as the Tallinn Cultural School. The company is primarily focused on the Nordic market and exports 90% of their services.
Nearby houses were included in the analysis
To get a thorough overview of how the loads were divided, both the building and the ground were modelled in the same model in FEM-Design. The soil consists of several layers of sand and mixture of clay and sludge and was modelled to a depth of 30 meters. Data was provided by a geoengineer and entered into the model.
The structural loads, such as heavy wall structures, and outside pressure from the groundwater, were added to the model. Chief Designer, Tanel Kullamägi, at PCC Projekt AS could now get answers to various questions in the project, such as the impact of the other houses in the urban environment.
“The geotechnical module in FEM-Design was a very big help,” says Tanel. “In an easy way, we were able to produce the displacements, not only underneath the building, but also from nearby buildings. There were older houses nearby and it was necessary to understand how they affect and to what extent.”
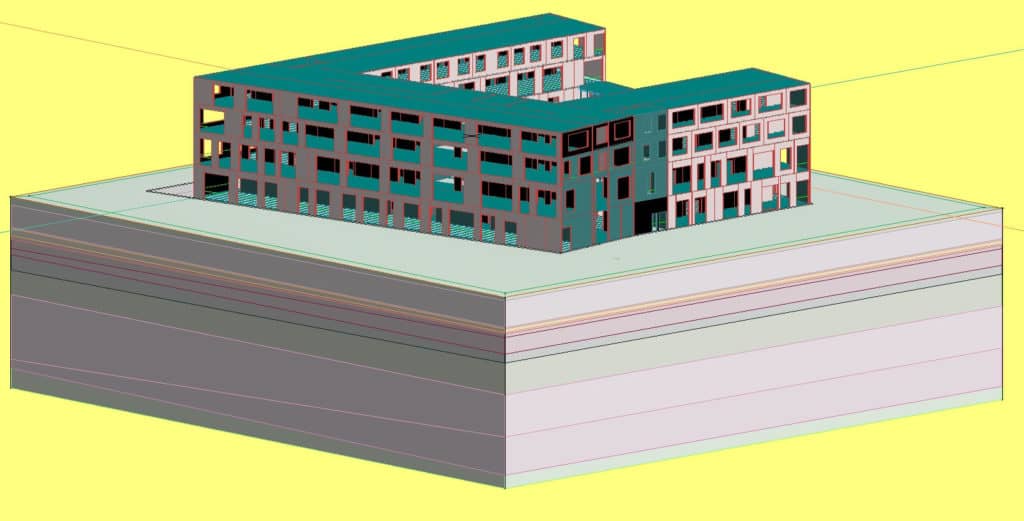
Tanel also checked that the displacements were within the set requirements. The results were positive and were therefore able to go ahead and design the concrete foundation with the right strength.
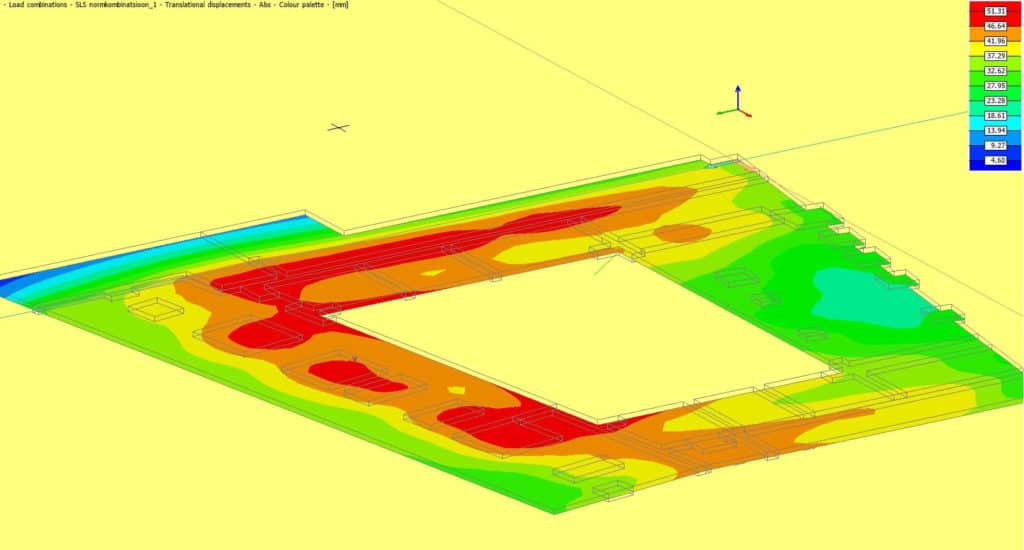
Difficult to do calculations without the 3D Soil Module
If Tanel hadn’t used 3D Soil, it would have taken a lot longer to design the plate. Without 3D Soil, he would have had to use both calculations by hand and worked in Excel. Not very productive.
It was very difficult to evaluate by hand the differences in displacements in various areas and how they affect each other. But it was especially a task that was impossible to solve without the module.
Understanding the impact that the surrounding houses may have is important and I got that information from FEM-Design, not by calculating by hand or in Excel.
The analyses and calculations carried out by Tanel in the 3D Soil module produced a quality-assured result that will give the concrete foundation of the new school the right design. The displacements that arise will be within the requirements. And the goal was achieved, to get a good strength without having to pile the foundation and instead use concrete slabs. An analysis with 3D soil that not only saved significant time in the project but also provided a better financial solution.
You can find about more about FEM-Design 3D Soil module by clicking here.
By: Love Janson
