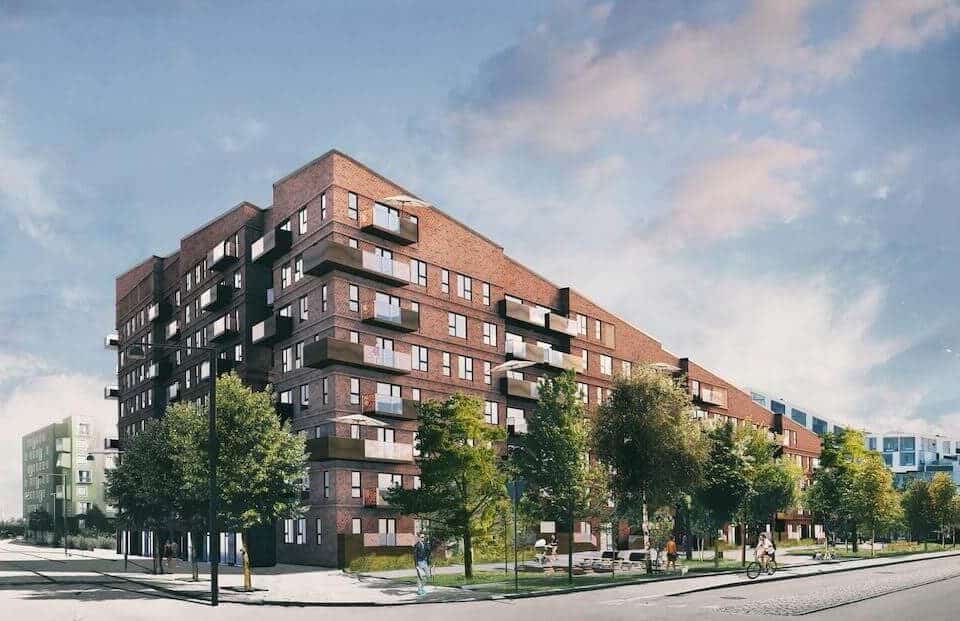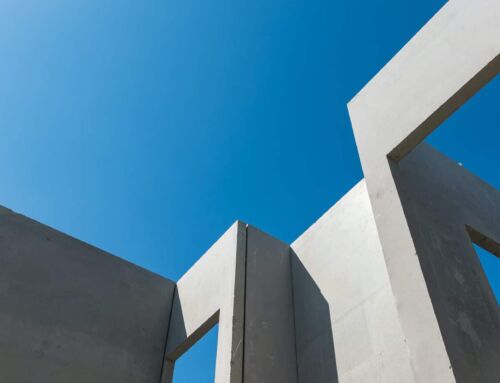We are often asked how to implement BIM in precast design and this case study of a precast project by Sweco, Denmark is a fantastic insight into their approach to a BIM workflow.
Sweco, in the last several years, have made some major enhancements to their workflows and software integrations to utilise information in the various building models. About half a year ago, the project “Lavetten” was completed. ‘Lavetten’ is a large housing project in Ørestad, in which various zones are supported by pile and direct foundations, with a basement underneath.
The building consists of 242 apartments that are spread over 21,000m2. This is the largest construction project to date, where Sweco tested their new automated BIM workflow.
We, therefore, visited Sweco to gather some good advice that could greatly increase the application of the BIM workflow in the industry. Where do you start and what should you pay attention to?
For this article we interviewed Project Manager Kristian Lindegaard and Anders Hejnfelt, to get an insight into how they started.
Kristian Lindegaard says:
“The FEM programs already offer many opportunities, but there are always things to be aware of. We used many hours to find the best workflow so that we could get the transparent results we wanted.”
Anders Hejnfelt, as a graduate of DTU, had a great interest in BIM and visual programming tools. He was hired at Sweco to check if there were any processes that could be optimised.
Anders Hejnfelt and Kristian Lindegaard decided to optimise the workflows for designing prefabricated buildings.
‘Lavetten’ was the first major prefab project, where we tested the optimszation method. We wanted to make it as simple as possible to ensure that the first project was successful. We, therefore, started working on the Revit model.
Our Dynamo script adjusted the analytical lines, so we were sure the geometry was correct. The quality of the analytical model determines whether you can use the model further.
In this project, we simply transferred all the walls, and nothing else. Each wall was imported into FEM-Design, so we could activate our edge connections. We used our load distribution spreadsheet for distribution of vertical and horizontal load and sent them into the wall models.
This is our advice to others who will start working on this working method. Divide the 3D task into two 2D tasks – one for horizontal and one for vertical load distribution. Only when you have control over this, you can move on to 3D.
With this project, we also received an IFC model from the item supplier. It contained reinforcement, the joints, and cast-in-place parts. The element supplier created this using the IMPACT software from StruSoft. The IFC model was compared with our own Revit model. This enabled us to visually check the consistency of the 2 models. It gave a good overview.
After a successful project, Sweco is ready for the next step, a full 3D model. This model is to be used in the construction project of “Zleep Hotel and Fitness” in Lyngby.
“The creation of the static system of the model was challenging because of the large open areas in the fitness centre on the ground floor. This means that a bearing beam needs to be used and the façade needs to be supported by a stiffer beam with increased height.
If you’re not careful when modelling, the façade can be activated and work with the tall beam. We do not want that, says Anders.
The wall behaviour is therefore controlled by specifying degrees of freedom in all wall connections while increasing the beam’s E module. In this way, the beam “absorbs” the vertical load and our model works just like according to hand calculations.
To construct the static report, we use both the FEM-Design Documentation module and Excel. Geometry and loads are shown in the documentation module. Results of calculations are sent from FEM-Design to Excel. Here we have created some templates that systematize the output and make it easy to create quality verification. It is also in these templates, where we dimension the foundations.
Sweco Denmark actively participates in the development of FEM-Design providing invaluable with advice and requests for further development to improve the BIM workflow, integrations with other software and file formats.
Information about the project
Software used: FEM-Design; IMPACT
Project owner: Balder Danmark ApS
Construction: Sjælsø Management
Architect: Danielsen Architecture

