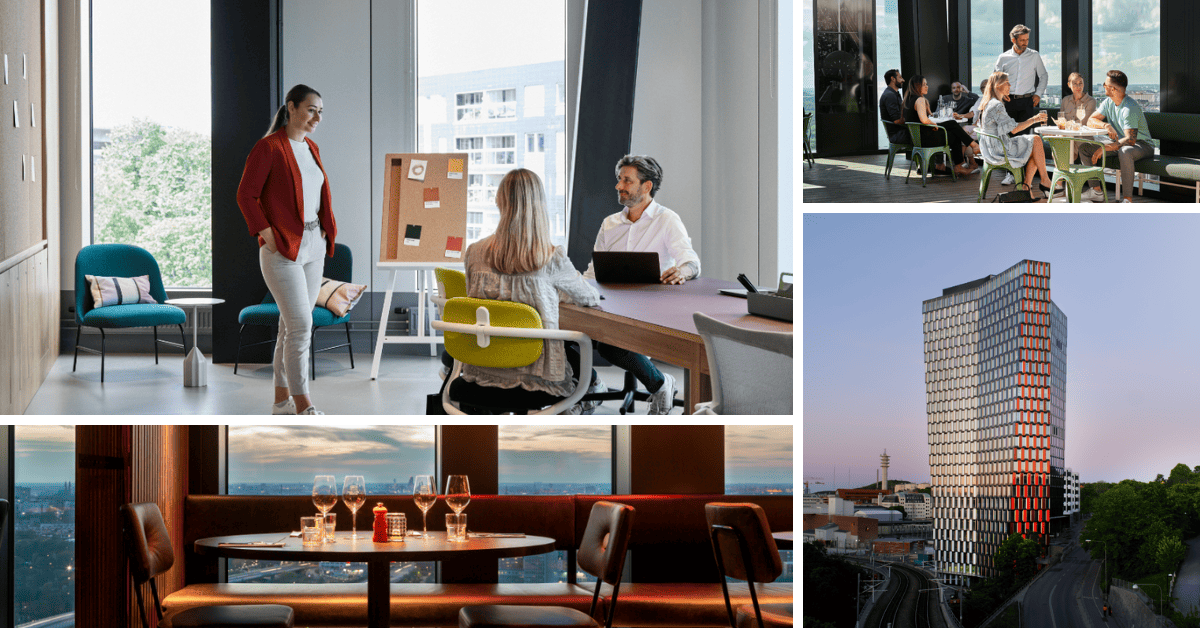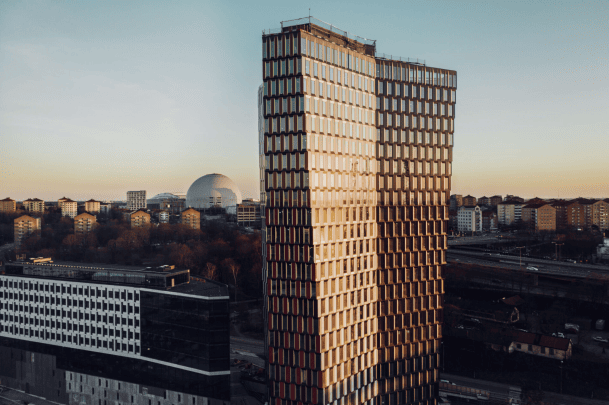In central Stockholm, Sthlm New – Creative Business Spaces is being constructed, an area with seven office buildings in Hammarby Sjöstad. One of the buildings, Sthlm 01, breaks the surrounding urban landscape with bold architecture on 27 floors and a vivid colour scheme of blue and orange.
Unique method with a focus on calculations
WSP Construction Design has ensured the stability of the high-rise where FEM-Design’s calculation engine plays a significant role.
“We use the calculation tool in our models and methods that we have developed over many years,” says Jakob Levander, the regional manager. “It gives us results that demonstrate that we meet the client’s requirements.”
The approach combines engineering expertise, experience from various projects, and calculation skills. Jakob believes it provides advantages in projects.
“During the design process, we can quickly focus on potential stabilizing systems and provide the client with various alternative solutions. It saves time throughout the entire process for the architect, the developer, and the suppliers.”
The method has also been a crucial part of determining the correct design for the new high-rise. Its distinctive form, with three wing-like structures in different directions, emerges around a concrete core that is narrower at the bottom and wider at the top.
“Embedded channels with tension rods are incorporated into the core. With the help of FEM-Design, we have calculated the forces in the tension rods. We have then used the results to design the rods, providing overall stability to the entire building structure.”
Various types of utility lines pass through the concrete core, resulting in numerous openings. This has also been considered in the calculation to achieve a structurally stable construction.

FEM-Design model of Sthlm 01 project
Secure foundation on rock and piles
The building stands on both a cast slab and rock piles, which slope. To design the foundations and analyse the distribution of forces, the engineers have conducted significant calculation work in FEM-Design. They have calculated both the horizontal and vertical forces to determine the design of the piles and rock anchors, which absorb the forces arising from the asymmetrical foundation. They have also included the stresses that may occur in the subway, which will run directly below the building.
“The subway can cause stresses, and we have analysed in FEM-Design how these are transferred to the foundation structure and how they affect the slab and pile structure.”
Achieving human comfort
The tall office building is subjected to multiple types of loads. One focus area is the wind loads, especially due to the wing-like shape of the structure. Jakob and his colleagues have used a global model in FEM-Design that encompasses not only the building itself but also the foundation and piles to understand how the forces distribute throughout the entire structure. This also provides essential input for further work on the building’s stability. Another task for the calculations has been to achieve human comfort so that people can occupy the premises without discomfort.

Photos credit: Skanska (more info in the Press kit)
“We have conducted extensive analyses,” says Jakob. “For example, we have calculated global buckling, including the foundation, and perhaps most importantly, we have analysed the forces and movements that occur when there is wind on such a complex geometry as the building has. Thanks to our own method and program, the project has a well-structured approach with a focus on customer value and a spirit of working in a transparent manner. Our ambition is to drive the project forward in a credible and secure manner,” emphasizes Jakob. “Our customers, clients, and hired consultants should feel confident that the answers they receive are the ones that matter.”
Location: Stockholm
Developer: Skanska
Software: FEM-Design
Structural Engineer: WSP Construction Design
Interview by Love Janson, Comwise AB
Discover more case studies where FEM-Design’s calculation engine made the difference
Our full 3D structural analysis software has been part of many projects with complex, bold design such as Sthlm 01. You can read other such case studies by accessing the following links: Carlsberg City tower, or Kineum tower to name a few.
Discover the benefits of using FEM-Design’s power and versatility for complex structures by reading more about its calculation engine. You’ll be doing high-rise building projects in no time!
