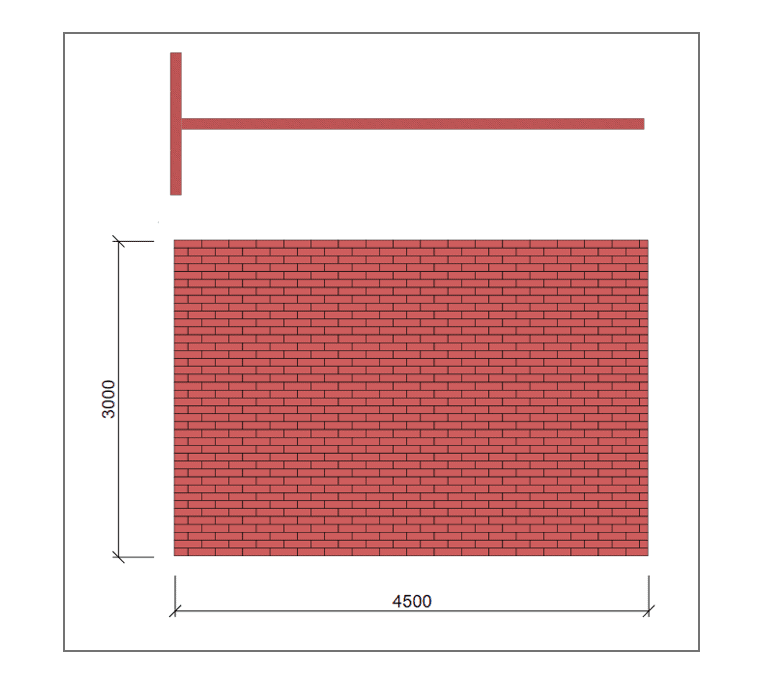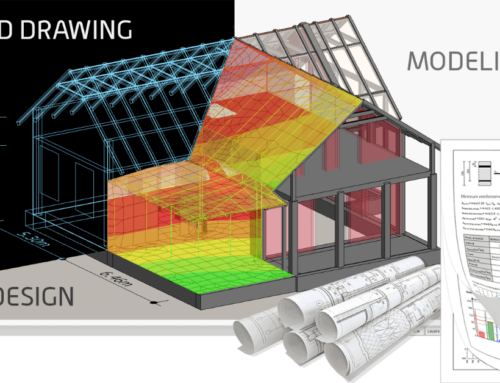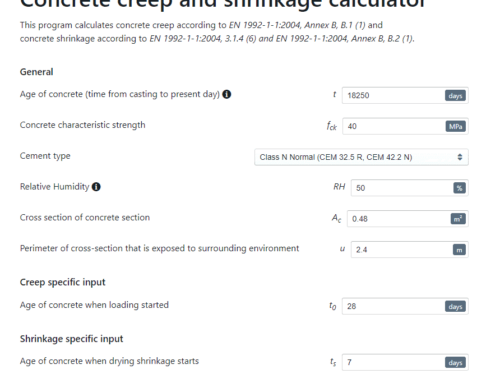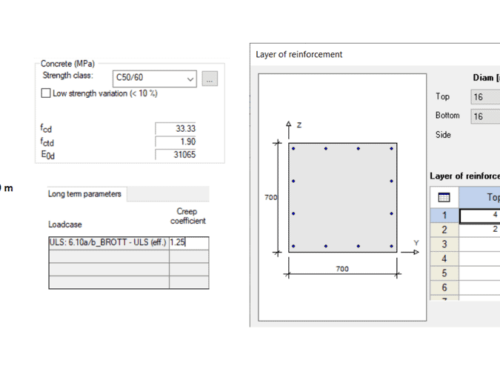In Sweden, the Masonry Wall is mostly used as a shell wall, i.e. as climate protection. In our neighbouring countries, on the other hand, their load bearing capabilities are often considered as well. However, occasionally we get support questions about whether our programs can handle load-bearing masonry walls as stabilisation, which is our cue to introduce the Masonry Design module within the WIN-Statik software.
With this program, in addition to designing the masonry wall/column for vertical and horizontal loads, with or without reinforcement, you can also calculate shear walls that are included in the building’s stabilising system.
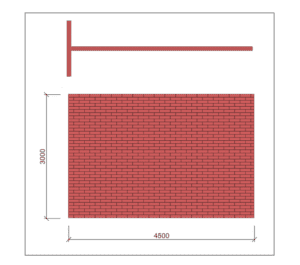
As an example, we study a T-shaped wall made of solid brick with the above dimensions. The following vertical and horizontal loads are applied on the wall.
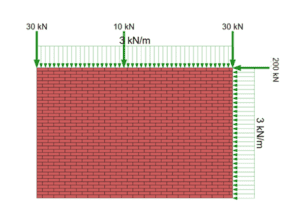
A calculation shows that the wall becomes unstable due to the large horizontal force.
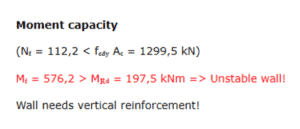
An opportunity to get the wall stable is of course to increase its size, and thus self-weight, but this is usually not a feasible option. Another way is to reinforce the wall vertically. Let’s give it a try.
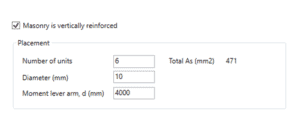
We choose 6 reinforcement bars with a diameter of 10 mm placed in hollow stones 4 meters from the left edge of the wall.
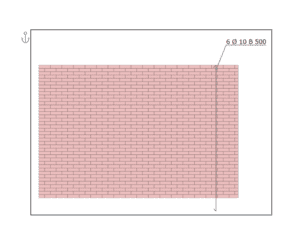
The bars must of course be anchored down to the underlying slab. We now get a stable wall but the shear capacity in the wall is insufficient.
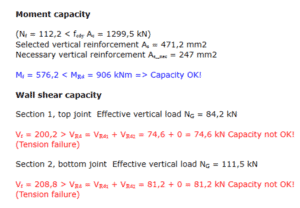
To handle this, we also choose to reinforce the wall horizontally.

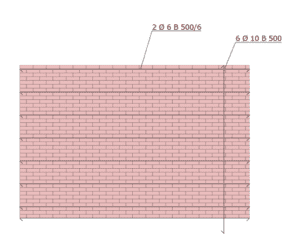
The program chooses to reinforce every sixth joint with double bars of 6 mm in diameter. The shear capacity in the wall is now sufficient.
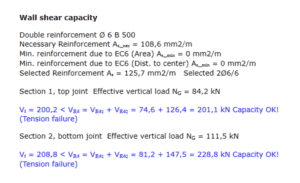
Another problem remains, namely the shear capacity between the wall and the concrete slab underneath.

To solve this, shear dowels can be used.
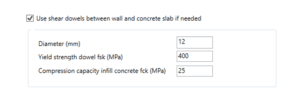
We choose dowels with 12 mm diameter.
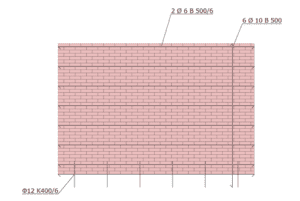
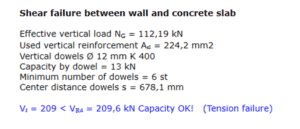
The program’s calculation shows that 6 dowels are required between wall and plate to obtain sufficient capacity.
The wall can now handle the applied loads.
You can read more of the Theory about Masonry Wall Stabilizing Design on the WIN-Statik Wiki by clicking here.
