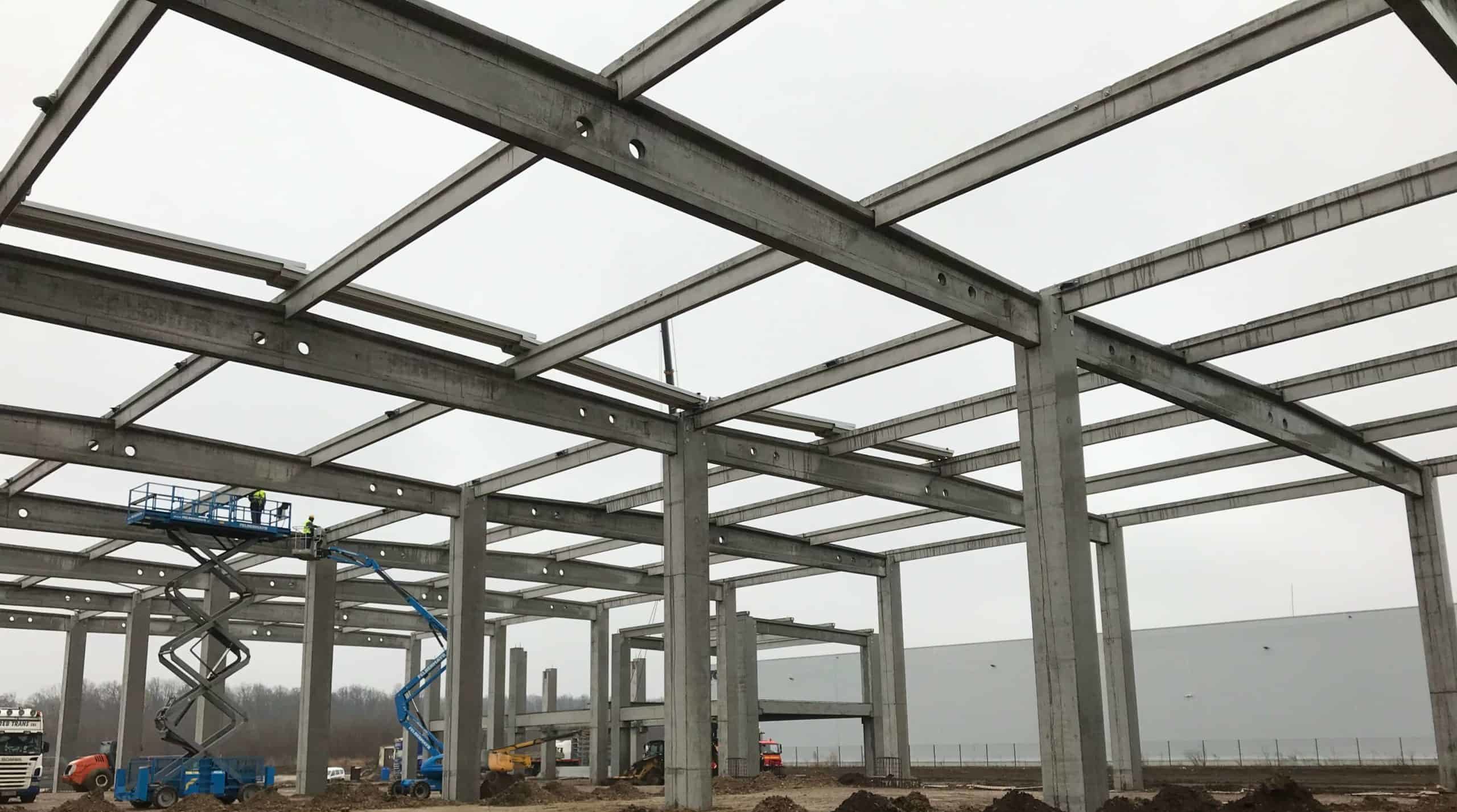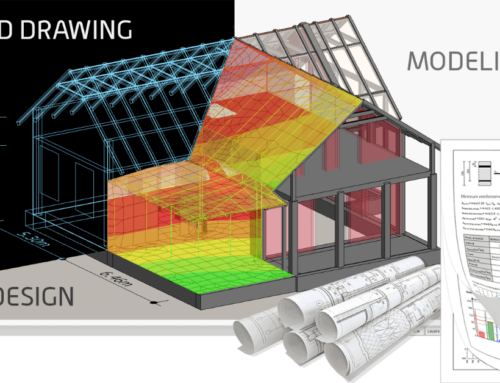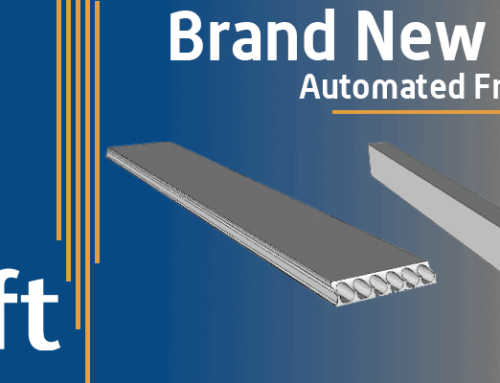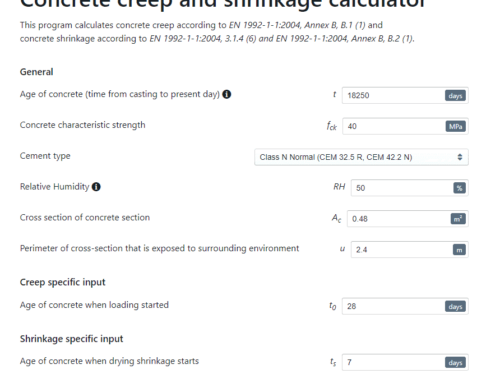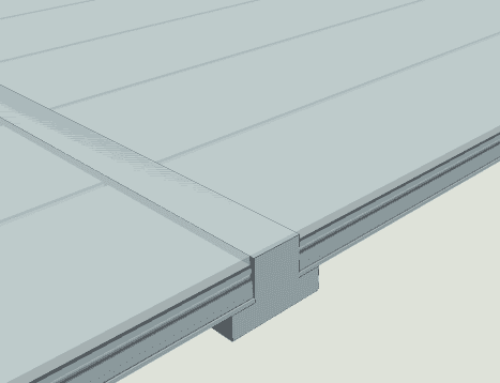StruSoft interviewed Bogdan Buzaianu from Gapa Projects in Romania to find out how they are using the PRE-Stress software in their design of prestressed concrete elements including sloped roof beams.
Hi Bogdan, thank you for taking the time to speak to us. Why did you choose to work with PRE-Stress? What were you using before that?
“Before PRE-Stress, we would use an in-house developed spreadsheet to do our verifications. A lot of verifications. We would calculate tension losses, concrete stresses in the initial and final stages, long term effects, SLS checks like deflection, crack width and ULS checks for bending and shear. The disadvantage was the low number of sections for which we did the verifications – basically midspan and supports.”
So what does PRE-Stress help you with the most?
“It saves a lot of time on checking intermediary sections and stages, from release to final stages in ULS. We can cover a large number of situations for release, transport, erection, secondary element erection, short- and long-term ULS checks.”
Do you have a favourite feature in PRE-Stress?
“I think the most useful check is the crack width calculation. Before PRE-Stress, in order to limit the calculation stress and concrete crack, we would have to limit the strain in the bottom part of the element. Now we can push the limits a little bit further and have an ever more efficient design. Another very useful features is the possibility to import sections from a DWG file for hollow core sections with irregular contour. When we have to consider topping, we really appreciate the possibility to model the topping – in the erection phase and as part of the structural element in later phases, all while considering a different concrete class.”
What kind of projects and/or elements do you use PRE-Stress for?
“The last project we used PRE-Stress on is finalising now and is a storage warehouse of approximately 7000 m², close to Bucharest, Romania. We used PRE-Stress for calculating the prestressed sloped roof beam design, spanning 24m² and the slab elements for the administrative building: mainly T and L beam elements and Double Tee floor elements.”
Thank you for the great feedback, I’m happy you are finding it useful. You’ve already said so many good things about PRE-Stress and how it helps your design, anything else you would like to add?
“We haven’t looked into the Fire Design feature, but we can’t wait to use it for our hollowcore slabs and beam elements.”
If you would like to find out more about the PRE-Stress software and Gapa Projects you can watch the webinar below on the StruSoft GoToStage Channel.
